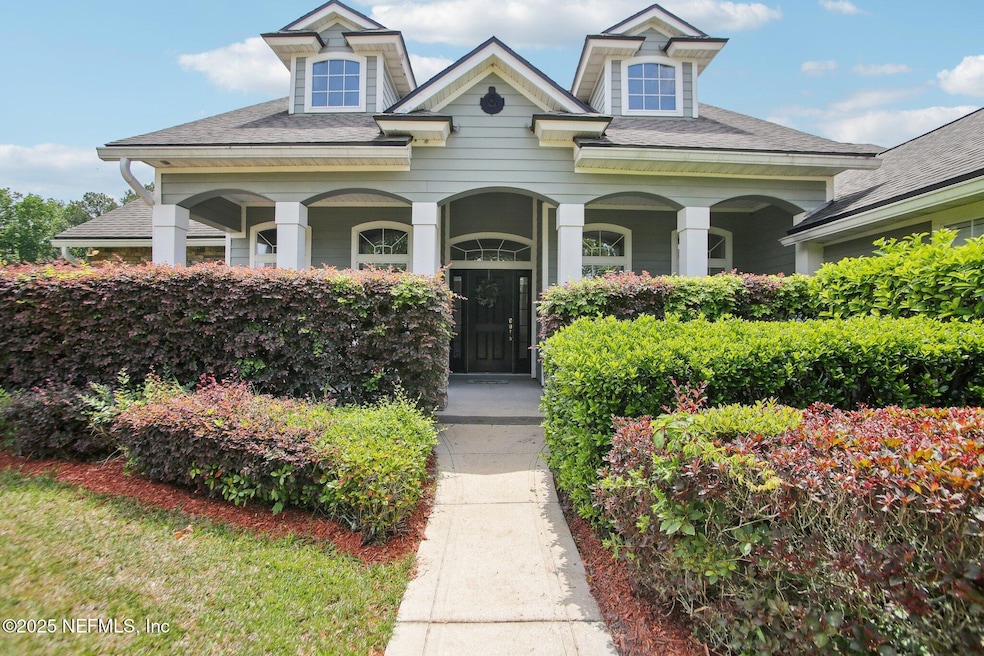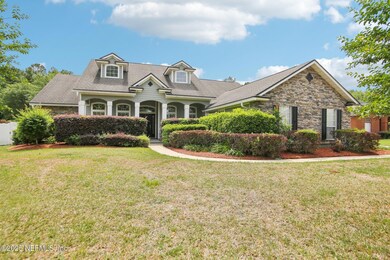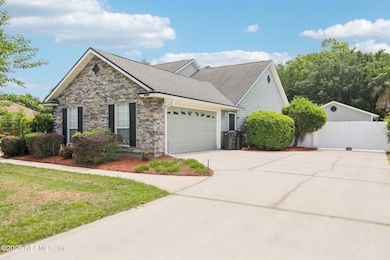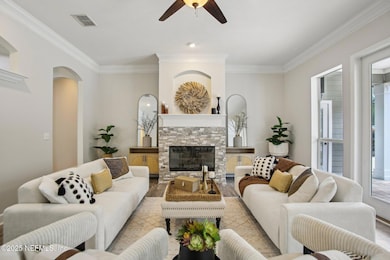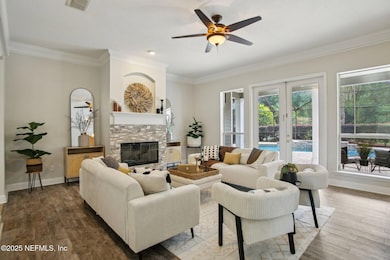
8152 Sierra Oaks Blvd Jacksonville, FL 32219
Jacksonville Ranch Club NeighborhoodEstimated payment $3,469/month
Highlights
- Very Popular Property
- Views of Preserve
- 1 Fireplace
- RV Access or Parking
- Outdoor Kitchen
- Screened Porch
About This Home
Welcome to your private sanctuary! Tucked away on a lush .67-acre preserve lot, this beautifully designed pool home blends timeless elegance with modern comfort. Step inside to find 10-foot ceilings, double crown molding, tile floors and an open floor plan that maximizes natural light and flow. The family room with a cozy fireplace creates the perfect gathering space, while a separate home office/study offers a quiet retreat for work or creativity. The chef's kitchen offers corian counters, double ovens, lots of cabinet space and an adjacent breakfast nook. The luxurious primary suite boasts a dramatic 2-step tray ceiling, elevated marble-top vanities, a jet tub and generous walk-in closets. Step outside to lush landscaping and enjoy the resort style sparkling pool, host a cookout from the fully equipped summer kitchen or roast marshmallows from the fire pit. Enjoy your detached oversized garage, with electric and ac, great for a workspace or storage.
Open House Schedule
-
Saturday, April 26, 202510:30 am to 12:30 pm4/26/2025 10:30:00 AM +00:004/26/2025 12:30:00 PM +00:00Add to Calendar
Home Details
Home Type
- Single Family
Est. Annual Taxes
- $4,322
Year Built
- Built in 2007
Lot Details
- 0.66 Acre Lot
- Back Yard Fenced
HOA Fees
- $39 Monthly HOA Fees
Parking
- 3 Car Attached Garage
- Garage Door Opener
- RV Access or Parking
Home Design
- Wood Frame Construction
- Shingle Roof
Interior Spaces
- 2,292 Sq Ft Home
- 1-Story Property
- Ceiling Fan
- 1 Fireplace
- Screened Porch
- Views of Preserve
- Fire and Smoke Detector
Kitchen
- Breakfast Bar
- Double Oven
- Microwave
- Dishwasher
- Disposal
Flooring
- Carpet
- Tile
- Vinyl
Bedrooms and Bathrooms
- 3 Bedrooms
- Split Bedroom Floorplan
- Walk-In Closet
- Bathtub With Separate Shower Stall
Laundry
- Dryer
- Front Loading Washer
Pool
- Saltwater Pool
- Pool Sweep
Outdoor Features
- Outdoor Kitchen
- Fire Pit
Utilities
- Central Heating and Cooling System
- Water Softener is Owned
Community Details
- Kingdom Management Association, Phone Number (904) 646-2626
- Sierra Oaks Subdivision
Listing and Financial Details
- Assessor Parcel Number 0028723640
Map
Home Values in the Area
Average Home Value in this Area
Tax History
| Year | Tax Paid | Tax Assessment Tax Assessment Total Assessment is a certain percentage of the fair market value that is determined by local assessors to be the total taxable value of land and additions on the property. | Land | Improvement |
|---|---|---|---|---|
| 2024 | $4,203 | $271,048 | -- | -- |
| 2023 | $4,203 | $263,154 | $0 | $0 |
| 2022 | $3,851 | $255,490 | $0 | $0 |
| 2021 | $3,826 | $248,049 | $0 | $0 |
| 2020 | $3,789 | $244,625 | $0 | $0 |
| 2019 | $3,726 | $239,126 | $32,000 | $207,126 |
| 2018 | $4,279 | $226,648 | $30,000 | $196,648 |
| 2017 | $4,382 | $229,702 | $25,000 | $204,702 |
| 2016 | $4,316 | $222,026 | $0 | $0 |
| 2015 | $3,239 | $201,757 | $0 | $0 |
| 2014 | $3,244 | $200,156 | $0 | $0 |
Property History
| Date | Event | Price | Change | Sq Ft Price |
|---|---|---|---|---|
| 04/24/2025 04/24/25 | For Sale | $550,000 | +120.0% | $240 / Sq Ft |
| 12/17/2023 12/17/23 | Off Market | $250,000 | -- | -- |
| 01/29/2016 01/29/16 | Sold | $250,000 | +4.2% | $114 / Sq Ft |
| 12/11/2015 12/11/15 | Pending | -- | -- | -- |
| 11/30/2015 11/30/15 | For Sale | $239,900 | -- | $109 / Sq Ft |
Deed History
| Date | Type | Sale Price | Title Company |
|---|---|---|---|
| Special Warranty Deed | $250,000 | Reo Title Company Of Fl Llc | |
| Trustee Deed | -- | None Available | |
| Trustee Deed | $166,100 | None Available | |
| Corporate Deed | $360,000 | Attorney | |
| Corporate Deed | $74,500 | Barker Land Title & Escrow I |
Mortgage History
| Date | Status | Loan Amount | Loan Type |
|---|---|---|---|
| Open | $200,000 | New Conventional | |
| Previous Owner | $347,800 | New Conventional | |
| Previous Owner | $360,000 | Purchase Money Mortgage |
Similar Homes in Jacksonville, FL
Source: realMLS (Northeast Florida Multiple Listing Service)
MLS Number: 2083652
APN: 002872-3640
- 8103 Sierra Oaks Blvd
- 9326 Garden Overlook Ln
- 9617 Lemon Grass Ln
- 9308 Canary Ivy Ln
- 9667 Lovage Ln
- 9522 Lovage Ln
- 9486 Lovage Ln
- 9771 Lovage Ln
- 8165 Radican Rd
- 7611 Catnip Ln
- 9840 Lemon Balm Way
- 9674 Gaynor Cir
- 7353 Carson View Ln
- 7341 Carson View Ln
- 9919 Lovage Ln
- 9507 Gaynor Cir
- 8932 Johnson Terrace
- 7558 Nasturtium Way
- 9590 Cypress Meadows Rd
- 9582 Cypress Meadows Rd
