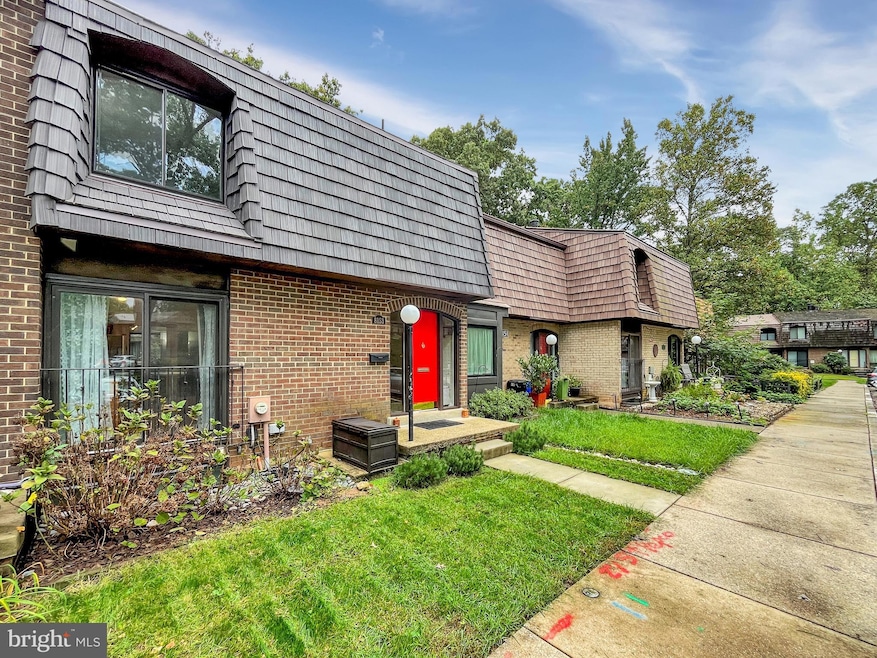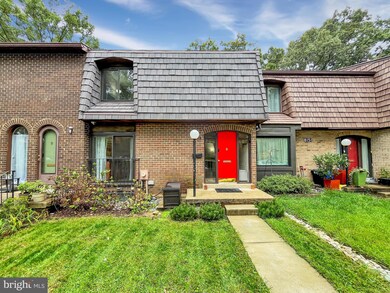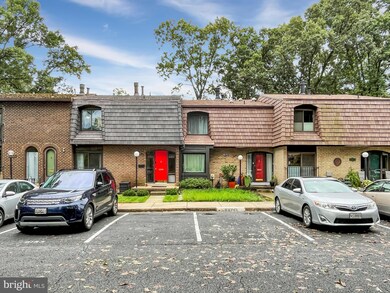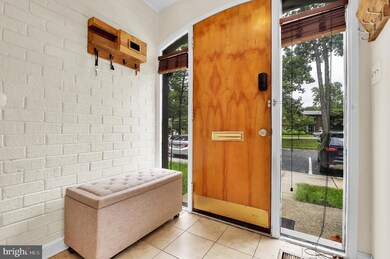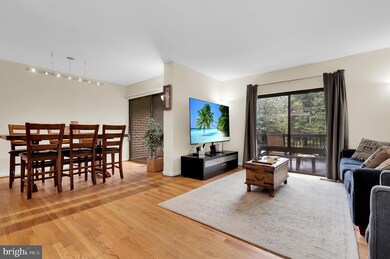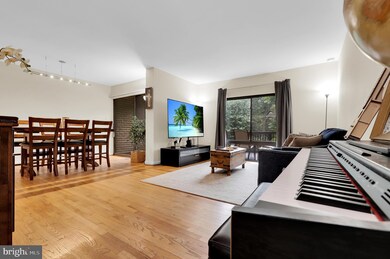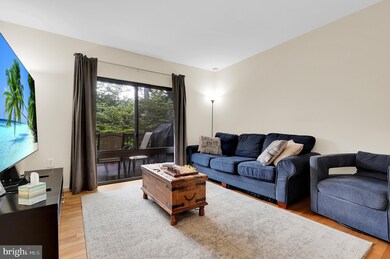
8153 Inverness Ridge Rd Potomac, MD 20854
Highlights
- Open Floorplan
- Deck
- Wood Flooring
- Bells Mill Elementary School Rated A
- Dutch Architecture
- Community Pool
About This Home
As of October 2024Welcome to 8153 Inverness Ridge Rd in Potomac! This beautiful townhome offers over 1,800 sq ft of living space across three levels. Featuring stunning hardwood floors and plenty of windows, it includes three bedrooms and two updated baths on the top floor. The main level boasts an updated kitchen equipped with stainless steel appliances, alongside a spacious living and dining room combination ideal for entertaining. Step through the slider to an upgraded composite deck that overlooks tranquil woods. This home is part of the Winston Churchill High School District and is conveniently located with quick access to major routes, shopping, and dining options nearby. Plus, enjoy the community pool during the summer months. Don't miss the chance to make this house your home!
Last Agent to Sell the Property
Charles Gilroy
Redfin Corp

Townhouse Details
Home Type
- Townhome
Est. Annual Taxes
- $7,219
Year Built
- Built in 1971
Lot Details
- 2,112 Sq Ft Lot
- East Facing Home
HOA Fees
- $79 Monthly HOA Fees
Home Design
- Dutch Architecture
- Shake Roof
- Composition Roof
Interior Spaces
- Property has 3 Levels
- Open Floorplan
- Recessed Lighting
- Gas Fireplace
- Sliding Doors
- Family Room Off Kitchen
- Combination Dining and Living Room
- Wood Flooring
- Improved Basement
- Laundry in Basement
Kitchen
- Breakfast Area or Nook
- Eat-In Kitchen
Bedrooms and Bathrooms
- 3 Bedrooms
- En-Suite Bathroom
- Bathtub with Shower
Parking
- On-Street Parking
- Parking Lot
- 1 Assigned Parking Space
Outdoor Features
- Deck
Schools
- Winston Churchill High School
Utilities
- Forced Air Heating and Cooling System
- Natural Gas Water Heater
Listing and Financial Details
- Tax Lot 106
- Assessor Parcel Number 161000903834
Community Details
Overview
- Association fees include common area maintenance, pool(s), management
- Inverness Forest Of Comsource HOA
- Inverness Forest Subdivision
Recreation
- Community Pool
Map
Home Values in the Area
Average Home Value in this Area
Property History
| Date | Event | Price | Change | Sq Ft Price |
|---|---|---|---|---|
| 10/31/2024 10/31/24 | Sold | $755,000 | +4.2% | $405 / Sq Ft |
| 10/07/2024 10/07/24 | Pending | -- | -- | -- |
| 10/04/2024 10/04/24 | For Sale | $724,888 | 0.0% | $389 / Sq Ft |
| 10/01/2024 10/01/24 | Price Changed | $724,888 | +26.1% | $389 / Sq Ft |
| 06/11/2020 06/11/20 | Sold | $575,000 | -2.5% | $308 / Sq Ft |
| 05/15/2020 05/15/20 | Pending | -- | -- | -- |
| 04/29/2020 04/29/20 | For Sale | $589,900 | 0.0% | $316 / Sq Ft |
| 03/04/2014 03/04/14 | Rented | $2,600 | -1.9% | -- |
| 03/04/2014 03/04/14 | Under Contract | -- | -- | -- |
| 01/11/2014 01/11/14 | For Rent | $2,650 | 0.0% | -- |
| 01/06/2014 01/06/14 | Sold | $489,900 | -2.0% | $313 / Sq Ft |
| 11/26/2013 11/26/13 | Pending | -- | -- | -- |
| 10/18/2013 10/18/13 | Price Changed | $499,900 | -4.6% | $319 / Sq Ft |
| 09/11/2013 09/11/13 | For Sale | $523,950 | 0.0% | $335 / Sq Ft |
| 07/25/2012 07/25/12 | Rented | $2,375 | 0.0% | -- |
| 07/25/2012 07/25/12 | Under Contract | -- | -- | -- |
| 07/21/2012 07/21/12 | For Rent | $2,375 | -- | -- |
Tax History
| Year | Tax Paid | Tax Assessment Tax Assessment Total Assessment is a certain percentage of the fair market value that is determined by local assessors to be the total taxable value of land and additions on the property. | Land | Improvement |
|---|---|---|---|---|
| 2024 | $7,219 | $582,267 | $0 | $0 |
| 2023 | $6,167 | $552,333 | $0 | $0 |
| 2022 | $5,527 | $522,400 | $300,000 | $222,400 |
| 2021 | $6,051 | $512,600 | $0 | $0 |
| 2020 | $5,220 | $502,800 | $0 | $0 |
| 2019 | $5,779 | $493,000 | $300,000 | $193,000 |
| 2018 | $5,245 | $474,767 | $0 | $0 |
| 2017 | $5,348 | $456,533 | $0 | $0 |
| 2016 | -- | $438,300 | $0 | $0 |
| 2015 | $4,855 | $433,733 | $0 | $0 |
| 2014 | $4,855 | $429,167 | $0 | $0 |
Mortgage History
| Date | Status | Loan Amount | Loan Type |
|---|---|---|---|
| Open | $717,250 | New Conventional | |
| Previous Owner | $548,250 | New Conventional | |
| Previous Owner | $546,250 | New Conventional | |
| Previous Owner | $364,000 | New Conventional | |
| Previous Owner | $367,425 | New Conventional | |
| Previous Owner | $417,000 | Stand Alone Second | |
| Previous Owner | $417,000 | Purchase Money Mortgage | |
| Previous Owner | $417,000 | Purchase Money Mortgage | |
| Previous Owner | $150,000 | Credit Line Revolving |
Deed History
| Date | Type | Sale Price | Title Company |
|---|---|---|---|
| Deed | $755,000 | Title Forward | |
| Deed | $575,000 | Covenant Title & Escrow Llc | |
| Interfamily Deed Transfer | -- | None Available | |
| Deed | $489,900 | None Available | |
| Trustee Deed | $445,500 | None Available | |
| Deed | $537,000 | -- | |
| Deed | $537,000 | -- | |
| Deed | $355,600 | -- | |
| Deed | $219,900 | -- |
Similar Homes in the area
Source: Bright MLS
MLS Number: MDMC2150578
APN: 10-00903834
- 8200 Bells Mill Rd
- 10324 Gainsborough Rd
- 10913 Deborah Dr
- 10601 Gainsborough Rd
- 131 Bytham Ridge Ln
- 128 Bytham Ridge Ln
- 10428 Windsor View Dr
- 10806 Hob Nail Ct
- 11019 Candlelight Ln
- 11043 Candlelight Ln
- 7401 Westlake Terrace Unit 1413
- 7401 Westlake Terrace Unit 113
- 7425 Democracy Blvd Unit 317
- 7553 Spring Lake Dr Unit 7553-D
- 7557 Spring Lake Dr Unit B2
- 7523 Spring Lake Dr Unit C2
- 7501 Democracy Blvd Unit B-339
- 7420 Westlake Terrace Unit 607
- 7420 Westlake Terrace Unit 1004
- 7420 Westlake Terrace Unit 1611
