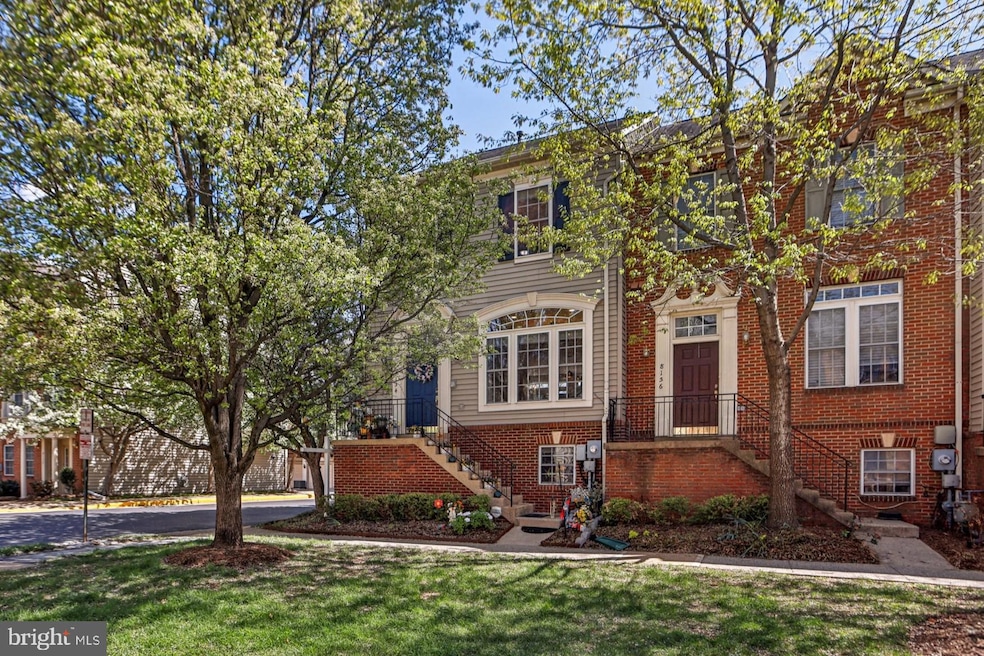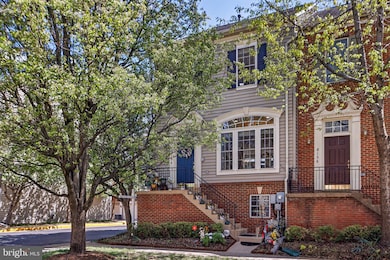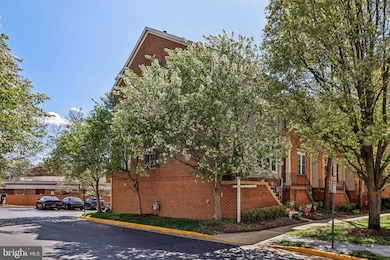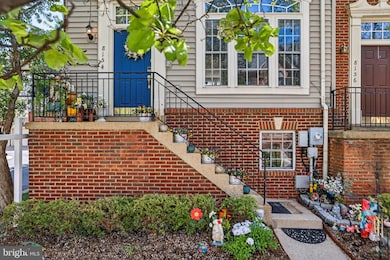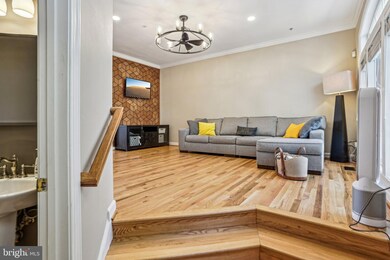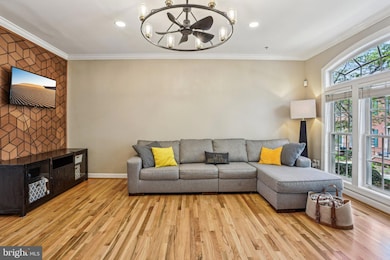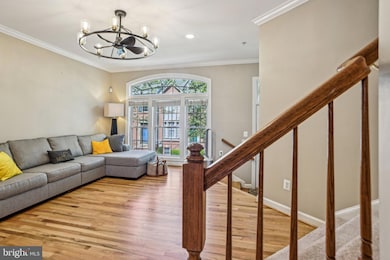
8154 Skelton Cir Falls Church, VA 22042
Estimated payment $5,692/month
Highlights
- Open Floorplan
- Wood Flooring
- Community Pool
- Colonial Architecture
- Upgraded Countertops
- Balcony
About This Home
Highest (84) Walk Score of ALL available listings in the entirety of highly acclaimed Fairfax County with 3BR + Finished Basement + 2 Car Garage. Urban + Suburban perfection. Walk to Aldi, CVS, Starbucks, Mosaic, Etc.
This stunning, move-in-ready home is a commuter’s dream, offering unbeatable access to I-495, I-66, Route 50, Route 29, getting you to Tysons, DC, and surrounding areas in minutes with also 3 metros within 3 miles. Dunn Loring Metro less than 1 mile away. Why pay $200K more to live inside the district when you can walk to the Mosaic District and enjoy nearly the same location at a fraction of the cost?
Welcome to 8154 Skelton Circle, an exceptional end-unit, court yard facing townhome with 2320 total finished sqft in the sought-after Jefferson Park community of Falls Church, Virginia.
This meticulously maintained home has been thoughtfully upgraded with modern enhancements, ensuring a seamless blend of comfort and style. This spacious townhome features three ensuite bedrooms, three and a half bathrooms, and approximately 2,320 square feet of thoughtfully designed living space. A rare find, all bedrooms with upgraded LVP, are private suites with dedicated bathrooms, offering an unmatched level of convenience and privacy. Two of the three suites may function as primary suites, making this the perfect home for families, professionals, or those who love extra space.
The open-concept main level boasts fresh higher-end natural Oak floor and a bright, inviting living area. The chef's kitchen is equipped with modern appliances, ample cabinetry, and a cozy eat-in nook. Just off the kitchen, step through the French doors onto the private deck, where you can enjoy al fresco dining or simply unwind. The finished lower level is an entertainer’s dream, featuring a dedicated media/game room—perfect for movie nights, gaming, or hosting guests.
Whether you're looking for a cozy retreat or a lively space for gatherings, this versatile area delivers. Parking is effortless with the attached two-car smart garage, equipped with advanced technology for convenience and security, including an EV 240V connection. Additionally, smart thermostats throughout the home provide energy efficiency and climate control at your fingertips.
Location is everything, and this home offers unmatched access to the best of Northern Virginia and Washington, D. C. Situated in a peaceful, premium neighborhood, Jefferson Park provides an array of desirable community amenities, including a swimming pool and beautifully maintained green spaces. With high-end finishes, an ideal layout, and a prime location, this is the best combination of quality, convenience, and value on the market. Don’t miss your chance to own a truly exceptional home in one of the most desirable areas.
Experience the best of Falls Church living at 8154 Skelton Circle—a perfect blend of luxury, convenience, and community!
Open House Schedule
-
Sunday, April 27, 20252:00 to 4:00 pm4/27/2025 2:00:00 PM +00:004/27/2025 4:00:00 PM +00:00Add to Calendar
Townhouse Details
Home Type
- Townhome
Est. Annual Taxes
- $8,027
Year Built
- Built in 2000
HOA Fees
- $195 Monthly HOA Fees
Parking
- 2 Car Direct Access Garage
- Front Facing Garage
- Garage Door Opener
Home Design
- Colonial Architecture
- Brick Exterior Construction
- Composition Roof
- Concrete Perimeter Foundation
Interior Spaces
- Property has 4 Levels
- Open Floorplan
- Crown Molding
- Window Treatments
- Entrance Foyer
- Family Room
- Living Room
- Combination Kitchen and Dining Room
- Wood Flooring
Kitchen
- Eat-In Kitchen
- Gas Oven or Range
- Built-In Microwave
- Freezer
- Ice Maker
- Dishwasher
- Upgraded Countertops
- Disposal
Bedrooms and Bathrooms
- 3 Bedrooms
- En-Suite Primary Bedroom
- En-Suite Bathroom
Laundry
- Dryer
- Washer
Finished Basement
- Rear Basement Entry
- Basement Windows
Schools
- Pine Spring Elementary School
- Jackson Middle School
- Falls Church High School
Utilities
- Forced Air Zoned Heating and Cooling System
- Natural Gas Water Heater
Additional Features
- Balcony
- 1,934 Sq Ft Lot
Listing and Financial Details
- Tax Lot 37A
- Assessor Parcel Number 0494 14020037A
Community Details
Overview
- Association fees include common area maintenance, lawn care front, management, reserve funds, road maintenance
- Jefferson Park Residential Association
- Jefferson Park Community
- Jefferson Park Subdivision
Amenities
- Common Area
Recreation
- Community Pool
Pet Policy
- Pets Allowed
Map
Home Values in the Area
Average Home Value in this Area
Tax History
| Year | Tax Paid | Tax Assessment Tax Assessment Total Assessment is a certain percentage of the fair market value that is determined by local assessors to be the total taxable value of land and additions on the property. | Land | Improvement |
|---|---|---|---|---|
| 2024 | $8,026 | $692,770 | $205,000 | $487,770 |
| 2023 | $7,759 | $687,550 | $205,000 | $482,550 |
| 2022 | $7,781 | $680,450 | $205,000 | $475,450 |
| 2021 | $7,308 | $622,780 | $185,000 | $437,780 |
| 2020 | $7,148 | $603,990 | $185,000 | $418,990 |
| 2019 | $6,899 | $582,900 | $175,000 | $407,900 |
| 2018 | $6,072 | $527,960 | $158,000 | $369,960 |
| 2017 | $6,130 | $527,960 | $158,000 | $369,960 |
| 2016 | $6,059 | $523,040 | $158,000 | $365,040 |
| 2015 | $5,629 | $504,410 | $150,000 | $354,410 |
| 2014 | $6,037 | $504,410 | $150,000 | $354,410 |
Property History
| Date | Event | Price | Change | Sq Ft Price |
|---|---|---|---|---|
| 04/22/2025 04/22/25 | Price Changed | $864,999 | -1.7% | $373 / Sq Ft |
| 04/09/2025 04/09/25 | For Sale | $879,999 | 0.0% | $379 / Sq Ft |
| 03/31/2025 03/31/25 | Price Changed | $879,999 | +0.6% | $379 / Sq Ft |
| 03/28/2025 03/28/25 | Price Changed | $874,999 | +49.6% | $377 / Sq Ft |
| 06/17/2016 06/17/16 | Sold | $585,000 | +0.1% | $234 / Sq Ft |
| 05/15/2016 05/15/16 | Pending | -- | -- | -- |
| 04/28/2016 04/28/16 | For Sale | $584,495 | +10.1% | $234 / Sq Ft |
| 05/23/2012 05/23/12 | Sold | $531,000 | +1.1% | $212 / Sq Ft |
| 03/30/2012 03/30/12 | Pending | -- | -- | -- |
| 03/28/2012 03/28/12 | For Sale | $525,000 | -- | $210 / Sq Ft |
Deed History
| Date | Type | Sale Price | Title Company |
|---|---|---|---|
| Warranty Deed | $585,000 | Cardinal Title Group Llc | |
| Warranty Deed | $531,000 | -- | |
| Deed | $49,800 | -- |
Mortgage History
| Date | Status | Loan Amount | Loan Type |
|---|---|---|---|
| Open | $411,500 | New Conventional | |
| Closed | $430,500 | New Conventional | |
| Closed | $468,000 | New Conventional | |
| Previous Owner | $517,539 | FHA | |
| Previous Owner | $398,400 | New Conventional |
Similar Homes in Falls Church, VA
Source: Bright MLS
MLS Number: VAFX2223708
APN: 0494-14020037A
- 8065 Nicosh Circle Ln Unit 55
- 3003 Nicosh Cir Unit 3310
- 3009 Nicosh Cir Unit 4203
- 3009 Nicosh Cir Unit 4304
- 2907 Charing Cross Rd Unit 9/3
- 2905 Charing Cross Rd Unit 10/12
- 2901 Charing Cross Rd Unit 8
- 2938 Penny Ln
- 8006 Chanute Place Unit 10
- 2957 Eskridge Rd
- 8002 Chanute Place Unit 8
- 8002 Chanute Place Unit 20/6
- 2965 Winter Jack Ln
- 8000 Le Havre Place Unit 16
- 3376 Woodburn Rd Unit 33
- 2811 New Providence Ct
- 2726 Gallows Rd Unit 1515
- 2726 Gallows Rd Unit 1502
- 8376 Glastonbury Ct
- 3233 Highland Ln
