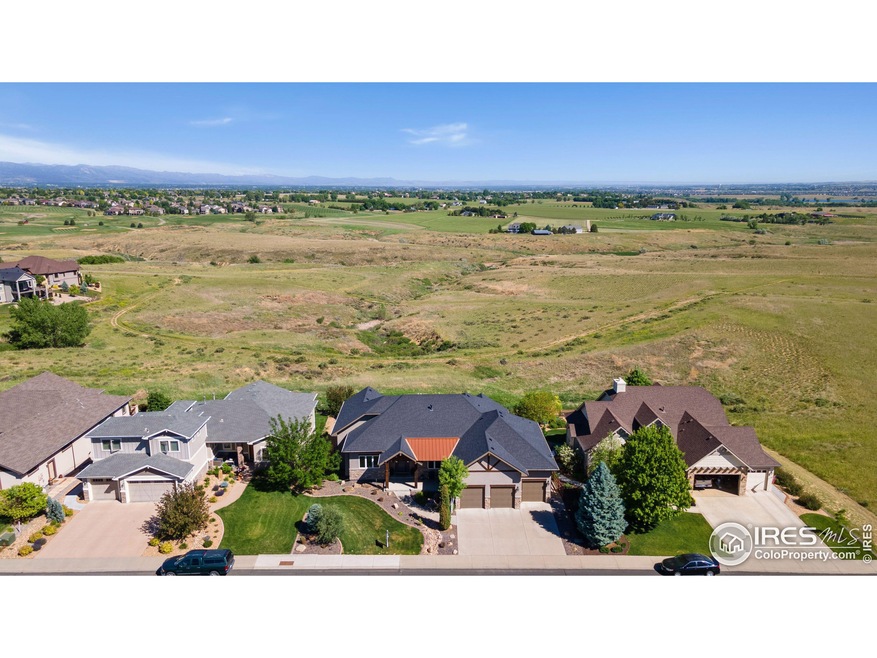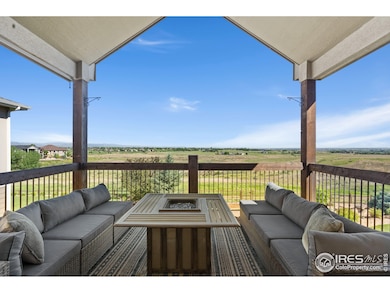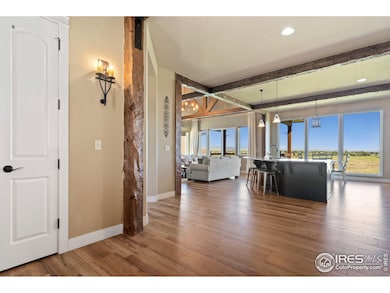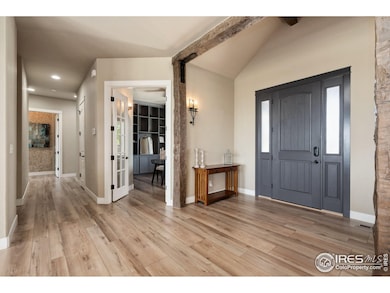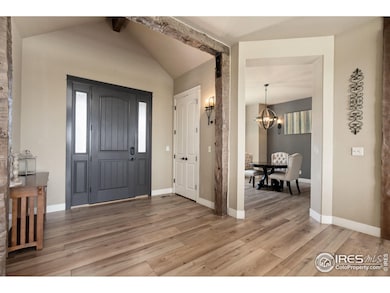
8156 Blackwood Dr Windsor, CO 80550
Estimated payment $8,188/month
Highlights
- Spa
- Mountain View
- Wood Flooring
- Open Floorplan
- Deck
- Beamed Ceilings
About This Home
PEACEFUL, SERENE, BEAUTIFUL VIEWS from this custom-crafted home. Discover the charm of this Colorado casual retreat, where rustic elegance meets modern luxury. Hand-scraped wood beams and custom knotty alder cabinetry adorn the home, complemented by a stunning fireplace crafted by an award-winning mason. The floor-to-ceiling Anderson windows are the true highlight of the home, offering breathtaking views of protected open spaces, mountains and the Highland Meadows Golf Course, flooding the house with natural light. With views from almost every room in the house, you'll never miss a moment of the stunning scenery. Pictures do not do this home justice. Endless entertainment options in the well-lit walkout basement with a private movie theater and extra large rec room with enough space for a pool table, foosball table, shuffleboard, seating area, and more! Plus, you can't miss the beautifully crafted wet bar with custom cabinetry. Retreat to the luxurious primary suite, which boasts a spa-like bathroom with heated floors and a custom closet system by California Closets with stackable washer and dryer, maximizing every inch of space. The neighborhood offers a wealth of amenities, including tennis courts, swimming pool, and numerous walking and running trails, making it perfect for active lifestyles. This home is packed with exceptional features and thoughtful details that must be seen to be fully appreciated. Schedule a visit to experience the unique beauty and endless amenities of this remarkable home.
Open House Schedule
-
Saturday, April 26, 202512:00 to 2:00 pm4/26/2025 12:00:00 PM +00:004/26/2025 2:00:00 PM +00:00Add to Calendar
Home Details
Home Type
- Single Family
Est. Annual Taxes
- $8,703
Year Built
- Built in 2014
Lot Details
- 0.3 Acre Lot
- Open Space
- South Facing Home
- Southern Exposure
- Partially Fenced Property
- Sprinkler System
HOA Fees
- $67 Monthly HOA Fees
Parking
- 3 Car Attached Garage
Home Design
- Composition Roof
- Stucco
Interior Spaces
- 4,532 Sq Ft Home
- 1-Story Property
- Open Floorplan
- Wet Bar
- Bar Fridge
- Beamed Ceilings
- Ceiling height of 9 feet or more
- Self Contained Fireplace Unit Or Insert
- French Doors
- Dining Room
- Mountain Views
- Washer and Dryer Hookup
Kitchen
- Eat-In Kitchen
- Gas Oven or Range
- Microwave
- Dishwasher
- Kitchen Island
- Disposal
Flooring
- Wood
- Carpet
Bedrooms and Bathrooms
- 4 Bedrooms
- Walk-In Closet
- Spa Bath
Basement
- Walk-Out Basement
- Basement Fills Entire Space Under The House
Outdoor Features
- Spa
- Balcony
- Deck
- Patio
Location
- Mineral Rights Excluded
Schools
- Riverview Pk-8 Elementary And Middle School
- Mountain View High School
Utilities
- Forced Air Heating and Cooling System
- Water Rights Not Included
Community Details
- Association fees include common amenities, management
- Highpointe Win Subdivision
Listing and Financial Details
- Assessor Parcel Number R1638316
Map
Home Values in the Area
Average Home Value in this Area
Tax History
| Year | Tax Paid | Tax Assessment Tax Assessment Total Assessment is a certain percentage of the fair market value that is determined by local assessors to be the total taxable value of land and additions on the property. | Land | Improvement |
|---|---|---|---|---|
| 2025 | $8,500 | $69,573 | $15,745 | $53,828 |
| 2024 | $8,500 | $69,573 | $15,745 | $53,828 |
| 2022 | $6,809 | $51,486 | $13,226 | $38,260 |
| 2021 | $6,315 | $48,312 | $13,606 | $34,706 |
| 2020 | $6,226 | $47,590 | $11,726 | $35,864 |
| 2019 | $6,161 | $47,590 | $11,726 | $35,864 |
| 2018 | $5,196 | $39,067 | $8,856 | $30,211 |
| 2017 | $4,756 | $39,067 | $8,856 | $30,211 |
| 2016 | $4,650 | $38,582 | $6,527 | $32,055 |
| 2015 | $3,071 | $25,710 | $6,530 | $19,180 |
| 2014 | $1,155 | $9,430 | $9,430 | $0 |
Property History
| Date | Event | Price | Change | Sq Ft Price |
|---|---|---|---|---|
| 04/17/2025 04/17/25 | Price Changed | $1,325,000 | -1.9% | $292 / Sq Ft |
| 03/29/2025 03/29/25 | For Sale | $1,350,000 | +24.0% | $298 / Sq Ft |
| 06/17/2022 06/17/22 | Off Market | $1,089,000 | -- | -- |
| 03/19/2021 03/19/21 | Sold | $1,089,000 | 0.0% | $227 / Sq Ft |
| 02/08/2021 02/08/21 | Pending | -- | -- | -- |
| 01/22/2021 01/22/21 | For Sale | $1,089,000 | +890.0% | $227 / Sq Ft |
| 01/28/2019 01/28/19 | Off Market | $110,000 | -- | -- |
| 05/30/2014 05/30/14 | Sold | $110,000 | -4.8% | -- |
| 04/30/2014 04/30/14 | Pending | -- | -- | -- |
| 09/21/2012 09/21/12 | For Sale | $115,500 | -- | -- |
Deed History
| Date | Type | Sale Price | Title Company |
|---|---|---|---|
| Special Warranty Deed | $1,089,000 | Guardian Title | |
| Special Warranty Deed | $110,000 | Tggt |
Mortgage History
| Date | Status | Loan Amount | Loan Type |
|---|---|---|---|
| Open | $739,000 | New Conventional | |
| Previous Owner | $503,700 | New Conventional | |
| Previous Owner | $76,500 | Credit Line Revolving | |
| Previous Owner | $349,537 | Stand Alone Refi Refinance Of Original Loan | |
| Previous Owner | $340,000 | Construction |
Similar Homes in Windsor, CO
Source: IRES MLS
MLS Number: 1029628
APN: 86253-05-078
- 8175 Blackwood Dr
- 8555 Blackwood Dr
- 8481 Allenbrook Dr
- 6071 Last Pointe Ct
- 8685 Blackwood Dr
- 1532 Arroyo Dr
- 7304 Crystal Downs Dr
- 7395 Royal Country Down Dr
- 5977 Crooked Stick Dr
- 1455 Bison Run Dr
- 6311 Sanctuary Dr
- 6325 Sanctuary Dr
- 6297 Crooked Stick Dr
- 7225 Royal Country Down Dr
- 1443 Folsum Dr
- 1578 Landon Ct
- 8734 Longs Peak Cir
- 5910 Crooked Stick Dr
- 1662 Thrive Dr
- 1591 Landon Ct
