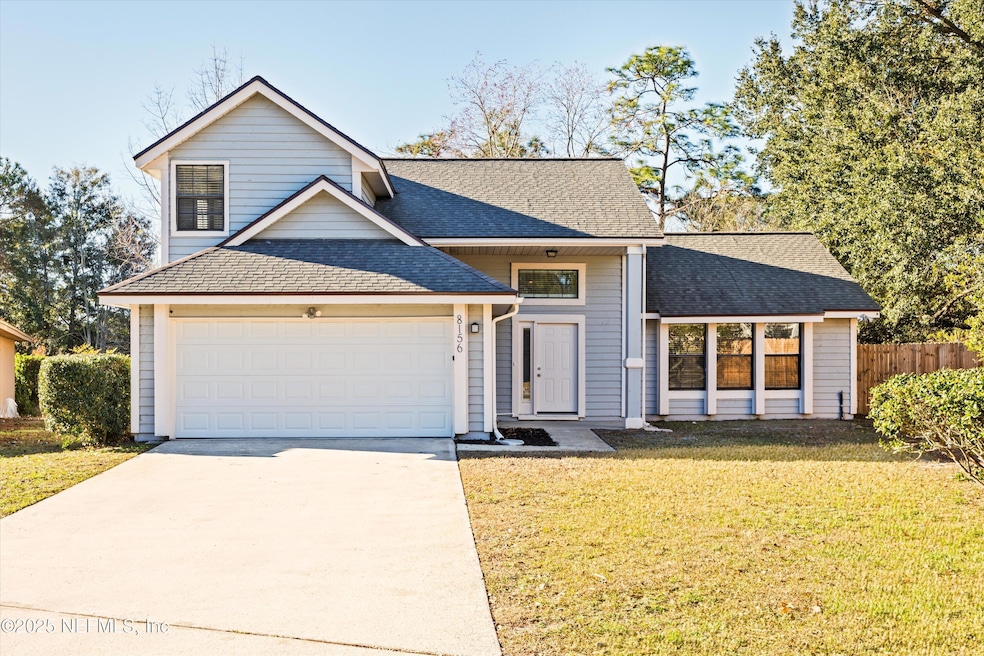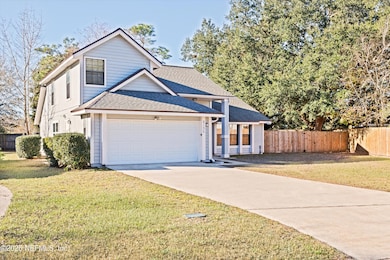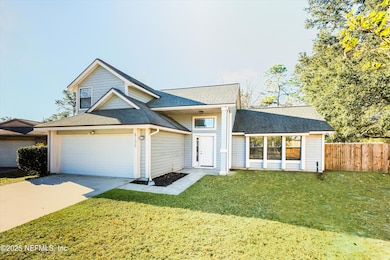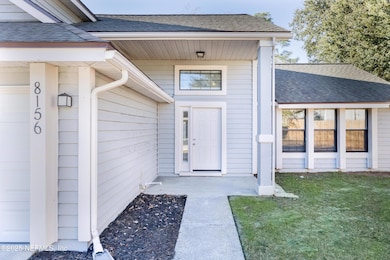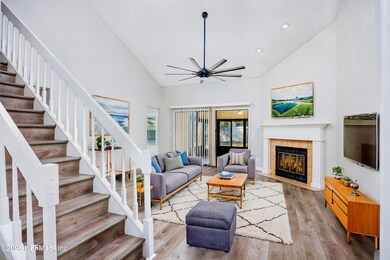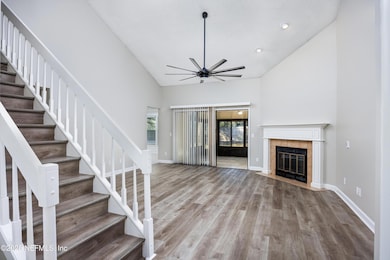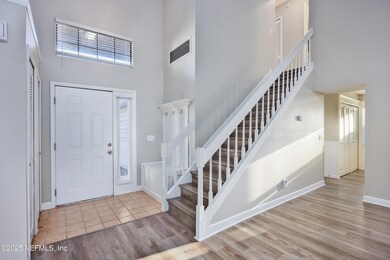
8156 Creedmoor Dr Jacksonville, FL 32244
Chimney Lakes/Argyle Forest NeighborhoodHighlights
- Vaulted Ceiling
- Cul-De-Sac
- Walk-In Closet
- Traditional Architecture
- Eat-In Kitchen
- Tile Flooring
About This Home
As of April 2025Beautifully maintained 3-bedroom, 2-bathroom home located in one of Jacksonville's most sought-after neighborhoods. Offering a perfect blend of comfort and style, this home features an inviting spacious living area, ideal for both relaxing and entertaining.
The bright and airy living room seamlessly flows into the dining area, creating a welcoming atmosphere. The well-appointed kitchen boasts modern appliances, ample counter space, and plenty of storage, making it perfect for the home chef. Retreat to the generous-sized master suite, which includes a private en-suite bathroom for ultimate convenience and privacy. Two additional bedrooms offer flexibility for family, guests, or a home office.
Enjoy Florida's year-round sunshine in the private backyard, perfect for outdoor gatherings or simply unwinding after a long day. Additional features include a two-car garage, laundry in home, screened in lanai and updated flooring throughout. Schedule your preview today!
Home Details
Home Type
- Single Family
Est. Annual Taxes
- $4,460
Year Built
- Built in 1988
Lot Details
- 0.34 Acre Lot
- Cul-De-Sac
- Irregular Lot
HOA Fees
- $35 Monthly HOA Fees
Parking
- 2 Car Garage
- Garage Door Opener
Home Design
- Traditional Architecture
- Wood Frame Construction
- Shingle Roof
- Wood Siding
Interior Spaces
- 1,492 Sq Ft Home
- 2-Story Property
- Vaulted Ceiling
- Wood Burning Fireplace
Kitchen
- Eat-In Kitchen
- Electric Oven
- Electric Cooktop
- Microwave
- Freezer
- Dishwasher
Flooring
- Carpet
- Tile
Bedrooms and Bathrooms
- 3 Bedrooms
- Split Bedroom Floorplan
- Walk-In Closet
- 2 Full Bathrooms
Laundry
- Laundry in Garage
- Washer and Electric Dryer Hookup
Eco-Friendly Details
- Energy-Efficient Windows
Utilities
- Central Heating and Cooling System
- Electric Water Heater
Community Details
- Argyle/Chimney Lakes Subdivision
Listing and Financial Details
- Assessor Parcel Number 0164637484
Map
Home Values in the Area
Average Home Value in this Area
Property History
| Date | Event | Price | Change | Sq Ft Price |
|---|---|---|---|---|
| 04/08/2025 04/08/25 | Sold | $270,000 | 0.0% | $181 / Sq Ft |
| 02/25/2025 02/25/25 | Pending | -- | -- | -- |
| 02/06/2025 02/06/25 | For Sale | $269,900 | +49.9% | $181 / Sq Ft |
| 12/17/2023 12/17/23 | Off Market | $180,000 | -- | -- |
| 12/17/2023 12/17/23 | Off Market | $1,795 | -- | -- |
| 12/17/2023 12/17/23 | Off Market | $212,000 | -- | -- |
| 10/13/2023 10/13/23 | Rented | $1,795 | -5.3% | -- |
| 10/13/2023 10/13/23 | Under Contract | -- | -- | -- |
| 10/13/2023 10/13/23 | For Rent | $1,895 | 0.0% | -- |
| 10/26/2021 10/26/21 | Sold | $212,000 | -3.6% | $142 / Sq Ft |
| 10/08/2021 10/08/21 | Pending | -- | -- | -- |
| 09/04/2021 09/04/21 | For Sale | $220,000 | +22.2% | $147 / Sq Ft |
| 08/07/2017 08/07/17 | Sold | $180,000 | -2.7% | $122 / Sq Ft |
| 07/08/2017 07/08/17 | Pending | -- | -- | -- |
| 04/22/2017 04/22/17 | For Sale | $185,000 | -- | $126 / Sq Ft |
Tax History
| Year | Tax Paid | Tax Assessment Tax Assessment Total Assessment is a certain percentage of the fair market value that is determined by local assessors to be the total taxable value of land and additions on the property. | Land | Improvement |
|---|---|---|---|---|
| 2024 | $4,460 | $238,778 | $80,000 | $158,778 |
| 2023 | $4,406 | $234,605 | $75,000 | $159,605 |
| 2022 | $3,866 | $215,603 | $55,000 | $160,603 |
| 2021 | $2,195 | $156,049 | $0 | $0 |
| 2020 | $2,171 | $153,895 | $34,000 | $119,895 |
| 2019 | $2,199 | $153,651 | $34,000 | $119,651 |
| 2018 | $2,689 | $138,443 | $27,000 | $111,443 |
| 2017 | $1,078 | $89,620 | $0 | $0 |
| 2016 | $1,065 | $87,777 | $0 | $0 |
| 2015 | $1,074 | $87,167 | $0 | $0 |
| 2014 | $1,073 | $86,476 | $0 | $0 |
Mortgage History
| Date | Status | Loan Amount | Loan Type |
|---|---|---|---|
| Previous Owner | $183,870 | VA | |
| Previous Owner | $37,600 | Stand Alone Second | |
| Previous Owner | $135,000 | Stand Alone First | |
| Previous Owner | $93,520 | No Value Available | |
| Closed | $17,500 | No Value Available |
Deed History
| Date | Type | Sale Price | Title Company |
|---|---|---|---|
| Special Warranty Deed | $2,325,600 | None Listed On Document | |
| Warranty Deed | $212,000 | Attorney | |
| Interfamily Deed Transfer | -- | Accommodation | |
| Warranty Deed | $180,000 | Ponte Vedra Title Llc | |
| Warranty Deed | $135,000 | Associated Land Title Group | |
| Warranty Deed | $116,900 | Ponte Vedra Title Llc |
About the Listing Agent

Hi I’m Gina St. Leon and I was born and raised in Southern California in a Latin American household. I am fluent in English and Spanish. I now live in the Sunshine State with my husband and three kiddos. I understand the numerous intangible benefits of life in Florida, with it’s unmatched weather, beautiful beaches, no state income tax, abundant outdoor activities and vibrant culture. I’m a graduate from Cal State University, Fullerton- Go Titans - with a Bachelor of Science in Human
Gina's Other Listings
Source: realMLS (Northeast Florida Multiple Listing Service)
MLS Number: 2068808
APN: 016463-7484
- 8328 Hamden Rd W
- 8344 Hamden Rd W
- 8623 Creedmoor Place
- 8331 Cross Timbers Dr W
- 8446 Hamden Rd Unit 2
- 7728 Pikes Peak Dr
- 8139 Fieldside Dr W
- 8457 Sugartree Dr
- 8433 Rockridge Dr
- 8149 Cayuga Trail W
- 8144 Sarcee Trail
- 8459 Sand Point Dr W
- 8463 Speyer Ct
- 8959 Spring Harvest Ln W
- 8444 Country Bend Cir E
- 7581 Falcon Trace Ct
- 8930 Needlepoint Place
- 8161 Crosswind Rd
- 8051 Shadwell Ct
- 9083 Sable Ridge Ct
