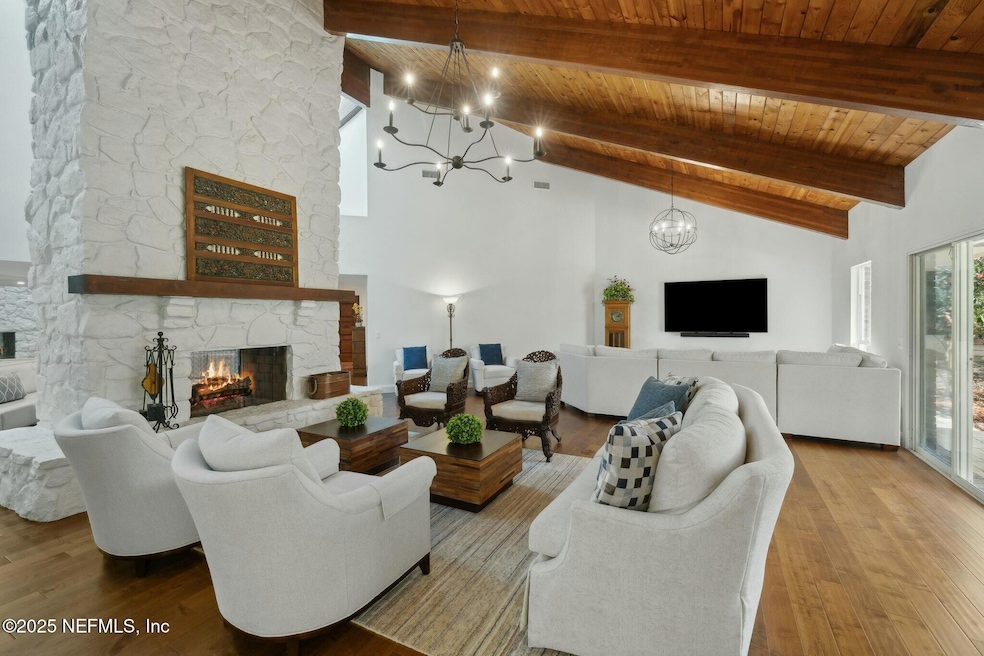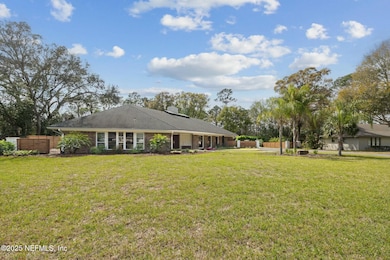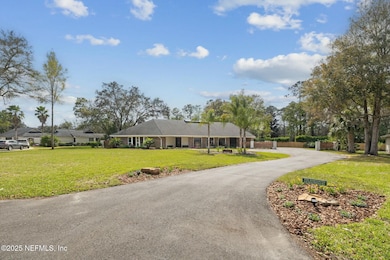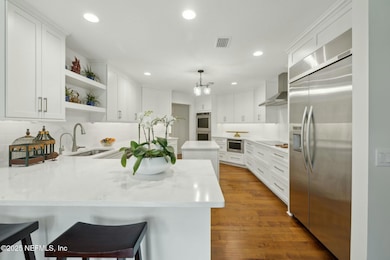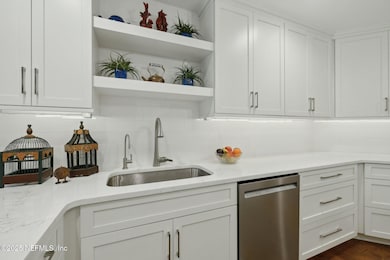
8156 Hollyridge Rd Jacksonville, FL 32256
Deerwood NeighborhoodEstimated payment $8,614/month
Highlights
- Gated with Attendant
- Open Floorplan
- Wood Flooring
- Atlantic Coast High School Rated A-
- Vaulted Ceiling
- Double Oven
About This Home
THOUGHTFULLY REIMAGINED FROM TOP TO BOTTOM and all on one level. ✨Every inch of this 4 bedroom, 3.5 bathroom home has been meticulously renovated with modern finishes, premium materials, and energy-efficient features. Step inside to a light-filled interior featuring new flooring, fresh paint, skim-coated ceilings, and a fully redesigned kitchen and baths. No surface was untouched — from gutters, electrical, and lighting to dual septic systems, irrigation, and landscaping. The property aligns with recent market trends, and its condition offers immediate livability without additional investment and zero HOA renovation headaches.Seller is a licensed real estate broker.
Home Details
Home Type
- Single Family
Est. Annual Taxes
- $11,333
Year Built
- Built in 1975 | Remodeled
Lot Details
- 0.71 Acre Lot
- Property fronts a private road
- Few Trees
HOA Fees
- $210 Monthly HOA Fees
Parking
- 2 Car Garage
- Garage Door Opener
Home Design
- Shingle Roof
Interior Spaces
- 3,603 Sq Ft Home
- 1-Story Property
- Open Floorplan
- Vaulted Ceiling
- Ceiling Fan
- Skylights
- Double Sided Fireplace
- Wood Burning Fireplace
- Free Standing Fireplace
- Entrance Foyer
- Wood Flooring
Kitchen
- Breakfast Bar
- Butlers Pantry
- Double Oven
- Induction Cooktop
- Microwave
- Dishwasher
- Kitchen Island
- Disposal
Bedrooms and Bathrooms
- 4 Bedrooms
- Split Bedroom Floorplan
- Dual Closets
- Walk-In Closet
- Bathtub With Separate Shower Stall
Laundry
- Dryer
- Front Loading Washer
- Sink Near Laundry
Home Security
- Smart Home
- Smart Thermostat
- Fire and Smoke Detector
Outdoor Features
- Rear Porch
Utilities
- Central Heating and Cooling System
- 200+ Amp Service
- Septic Tank
Listing and Financial Details
- Assessor Parcel Number 1486070000
Community Details
Overview
- Deerwood Subdivision
Security
- Gated with Attendant
Map
Home Values in the Area
Average Home Value in this Area
Tax History
| Year | Tax Paid | Tax Assessment Tax Assessment Total Assessment is a certain percentage of the fair market value that is determined by local assessors to be the total taxable value of land and additions on the property. | Land | Improvement |
|---|---|---|---|---|
| 2024 | $10,296 | $622,332 | $320,000 | $302,332 |
| 2023 | $10,296 | $650,900 | $320,000 | $330,900 |
| 2022 | $8,848 | $595,179 | $280,000 | $315,179 |
| 2021 | $7,788 | $452,951 | $230,000 | $222,951 |
| 2020 | $6,981 | $384,294 | $190,000 | $194,294 |
| 2019 | $6,889 | $373,559 | $190,000 | $183,559 |
| 2018 | $6,687 | $359,084 | $190,000 | $169,084 |
| 2017 | $6,704 | $355,920 | $190,000 | $165,920 |
| 2016 | $7,322 | $382,828 | $0 | $0 |
| 2015 | $7,185 | $370,510 | $0 | $0 |
| 2014 | $6,603 | $334,491 | $0 | $0 |
Property History
| Date | Event | Price | Change | Sq Ft Price |
|---|---|---|---|---|
| 03/13/2025 03/13/25 | For Sale | $1,339,000 | +96.0% | $372 / Sq Ft |
| 12/17/2023 12/17/23 | Off Market | $683,000 | -- | -- |
| 12/17/2023 12/17/23 | Off Market | $348,000 | -- | -- |
| 04/11/2023 04/11/23 | Sold | $683,000 | -24.1% | $195 / Sq Ft |
| 03/07/2023 03/07/23 | Pending | -- | -- | -- |
| 02/22/2023 02/22/23 | For Sale | $900,000 | +158.6% | $257 / Sq Ft |
| 02/21/2012 02/21/12 | Sold | $348,000 | -7.2% | $89 / Sq Ft |
| 01/20/2012 01/20/12 | Pending | -- | -- | -- |
| 10/27/2011 10/27/11 | For Sale | $375,000 | -- | $95 / Sq Ft |
Deed History
| Date | Type | Sale Price | Title Company |
|---|---|---|---|
| Warranty Deed | $683,000 | Jacksonville Blue Ocean Title | |
| Deed | $348,000 | Attorney | |
| Interfamily Deed Transfer | -- | Attorney | |
| Interfamily Deed Transfer | -- | Attorney | |
| Interfamily Deed Transfer | -- | Attorney | |
| Interfamily Deed Transfer | -- | Attorney |
Mortgage History
| Date | Status | Loan Amount | Loan Type |
|---|---|---|---|
| Open | $546,400 | New Conventional | |
| Previous Owner | $278,400 | New Conventional |
Similar Homes in Jacksonville, FL
Source: realMLS (Northeast Florida Multiple Listing Service)
MLS Number: 2074038
APN: 148607-0000
- 11106 Quantum Ct
- 11106 Kinetic Ct
- 10150 Leisure Ln N Unit 23
- 10154 Leisure Ln N Unit 22
- 10109 Leisure Ln S Unit 5
- 10112 Leisure Ln S Unit 118
- 10105 Leisure Ln S Unit 3
- 10143 Cross Green Way
- 1903 Wood Hill Place Unit 1903
- 1902 Wood Hill Place Unit 1902
- 1004 Wood Hill Place
- 2103 Wood Hill Dr
- 1706 Wood Hill Place Unit 1706
- 0000-A Hollyridge Rd
- 8000 Quailwood Dr
- 603 Clubhouse Ct
- 7785 Deerwood Point Ct Unit 1502
- 1205 Wood Hill Place Unit 1205
- 2506 Wood Hill Dr
- 2505 Wood Hill Dr
