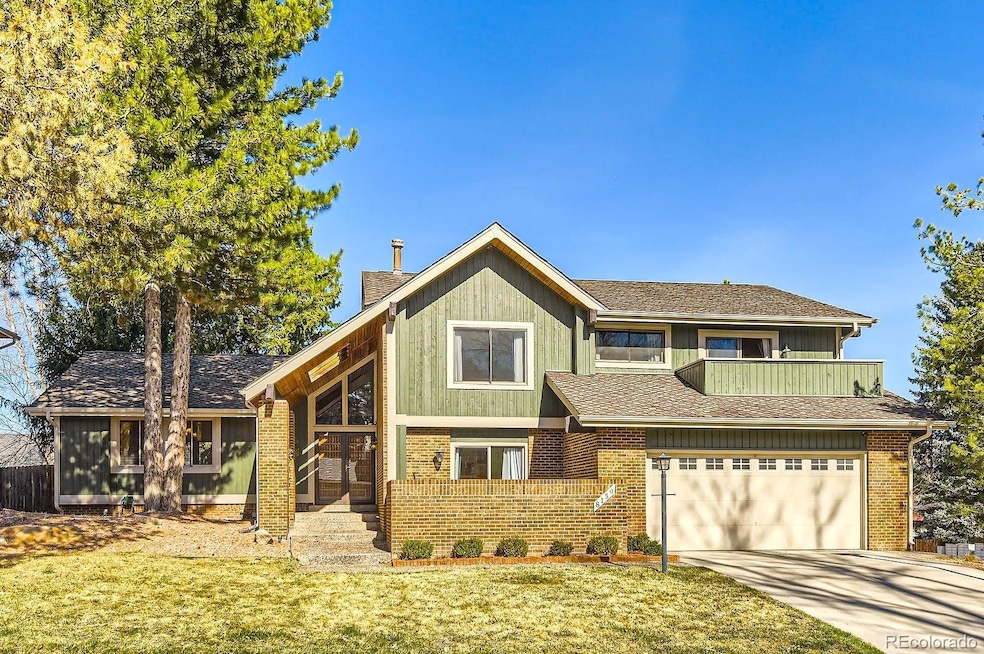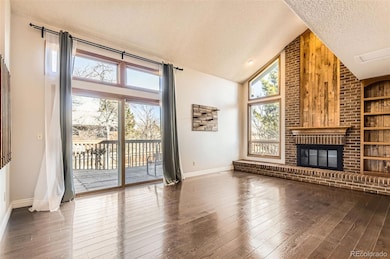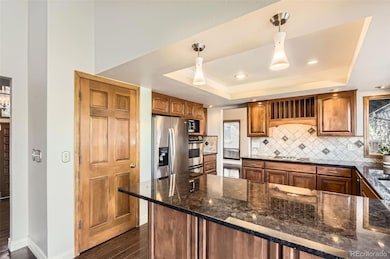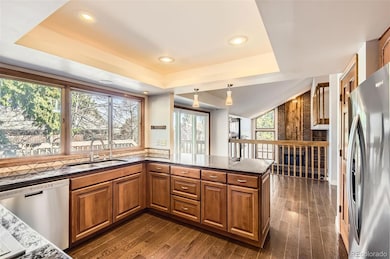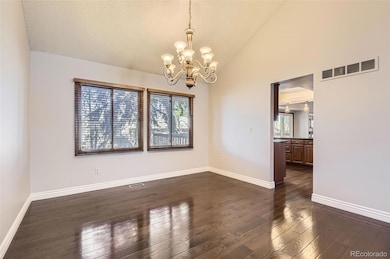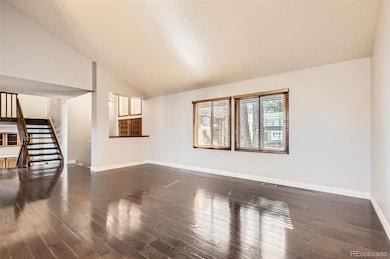Welcome to this fantastic home in Lone Tree, offering 3,666 sq ft of comfortable living space with a rare and unique floor plan. Situated on a large, prime corner lot, this home has so much to offer. The formal living and dining areas boast vaulted ceilings, gleaming wood floors, and floor-to-ceiling windows, creating an open and airy ambiance. The eat-in kitchen features slab granite countertops, cherry cabinets, stainless steel appliances, a tiled backsplash, an undermount sink, and a skylight that bathes the space in natural light. The spacious living room is perfect for gatherings, featuring a wall of windows, a gorgeous brick fireplace, and a wet bar for entertaining. A guest room, office, and remodeled bath complete this main level, providing many flexible living options. Upstairs, the primary suite offers a peaceful retreat with a five-piece bathroom, private balcony, wood flooring, and a giant walk-in closet. The two secondary bedrooms and loft area share a full bathroom. You’ll love the multiple opportunities for outdoor living, including the unique courtyard off the main-level bedroom and the wraparound deck overlooking the backyard, surrounded by mature trees. The unfinished walkout basement is ready for your personal touch. This prime Lone Tree location offers the perfect mix of urban convenience and outdoor recreation. Here, you can enjoy top-rated schools, safe neighborhoods, and easy access to Park Meadows Mall, restaurants, and entertainment. Outdoor enthusiasts can explore Bluffs Regional Park, Lone Tree Golf Club, Cook Creek Park/Pool, and miles of scenic trails. The Lone Tree Arts Center provides year-round cultural events, while Sky Ridge Medical Center ensures top-tier healthcare. With RTD Light Rail access, proximity to I-25 and C-470, and a quick commute to Denver and the Tech Center, Lone Tree is an ideal place to live, work, and play.

