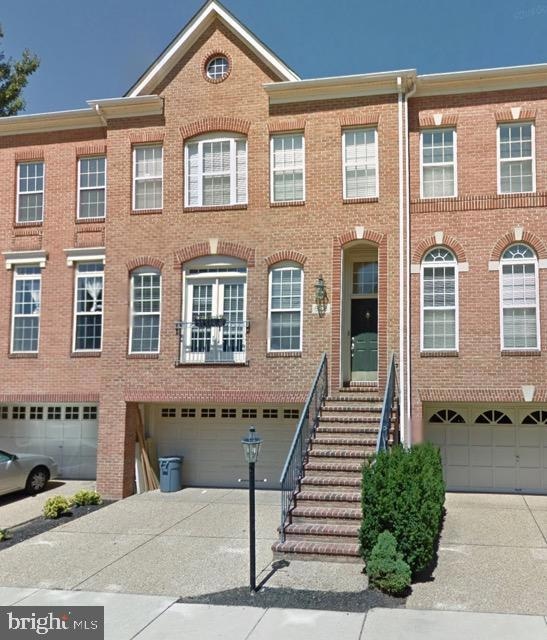
8159 Quinn Terrace Vienna, VA 22180
Highlights
- Colonial Architecture
- Wood Flooring
- 2 Car Attached Garage
- Shrevewood Elementary School Rated A
- 2 Fireplaces
- Forced Air Heating and Cooling System
About This Home
As of March 2025Discover the untapped potential of this unique property in the heart of Vienna! This home is a rare find for investors or buyers with a vision. Offered strictly as-is, the seller kicked off a renovation that’s ready for you to take over and finish to your liking—making it the perfect project for those who see opportunity in every corner.
This is a cash or non-conventional financing deal, tailored for savvy investors or creative buyers ready to unlock its full value. Situated in desirable Vienna, you’ll enjoy the perks of a prime location— easy access to shopping, dining, and major commuter routes—all just steps away.
Come see it for yourself and imagine the possibilities! Properties like this don’t hit the market often—schedule your showing today and seize this chance to transform a work-in-progress into a standout gem!
Townhouse Details
Home Type
- Townhome
Est. Annual Taxes
- $9,274
Year Built
- Built in 1997
Lot Details
- 1,560 Sq Ft Lot
- South Facing Home
HOA Fees
- $110 Monthly HOA Fees
Parking
- 2 Car Attached Garage
- Garage Door Opener
Home Design
- Colonial Architecture
- Fixer Upper
- Brick Exterior Construction
- Slab Foundation
- Vinyl Siding
Interior Spaces
- 2,333 Sq Ft Home
- Property has 3 Levels
- 2 Fireplaces
Flooring
- Wood
- Carpet
Bedrooms and Bathrooms
- 3 Bedrooms
Schools
- Shrevewood Elementary School
- Kilmer Middle School
- Marshall High School
Utilities
- Forced Air Heating and Cooling System
- Natural Gas Water Heater
Listing and Financial Details
- Tax Lot 36
- Assessor Parcel Number 0492 43 0036
Community Details
Overview
- Association fees include common area maintenance, management, parking fee, trash
- Providence Park HOA
- Providence Park Subdivision
Amenities
- Common Area
Map
Home Values in the Area
Average Home Value in this Area
Property History
| Date | Event | Price | Change | Sq Ft Price |
|---|---|---|---|---|
| 03/26/2025 03/26/25 | Sold | $800,000 | +1.4% | $343 / Sq Ft |
| 03/04/2025 03/04/25 | Pending | -- | -- | -- |
| 02/28/2025 02/28/25 | For Sale | $789,000 | -- | $338 / Sq Ft |
Tax History
| Year | Tax Paid | Tax Assessment Tax Assessment Total Assessment is a certain percentage of the fair market value that is determined by local assessors to be the total taxable value of land and additions on the property. | Land | Improvement |
|---|---|---|---|---|
| 2024 | $9,275 | $800,570 | $205,000 | $595,570 |
| 2023 | $9,030 | $800,180 | $205,000 | $595,180 |
| 2022 | $8,602 | $752,280 | $192,000 | $560,280 |
| 2021 | $8,702 | $741,540 | $190,000 | $551,540 |
| 2020 | $8,573 | $724,340 | $182,000 | $542,340 |
| 2019 | $8,403 | $709,970 | $173,000 | $536,970 |
| 2018 | $7,927 | $689,320 | $173,000 | $516,320 |
| 2017 | $8,003 | $689,320 | $173,000 | $516,320 |
| 2016 | $7,834 | $676,200 | $170,000 | $506,200 |
| 2015 | $7,546 | $676,200 | $170,000 | $506,200 |
| 2014 | $7,105 | $638,080 | $165,000 | $473,080 |
Mortgage History
| Date | Status | Loan Amount | Loan Type |
|---|---|---|---|
| Previous Owner | $235,692 | New Conventional |
Deed History
| Date | Type | Sale Price | Title Company |
|---|---|---|---|
| Deed | $800,000 | First American Title | |
| Deed | $800,000 | First American Title | |
| Deed | $261,880 | -- |
Similar Homes in Vienna, VA
Source: Bright MLS
MLS Number: VAFX2223516
APN: 0492-43-0036
- 8183 Carnegie Hall Ct Unit 209
- 2726 Gallows Rd Unit 1515
- 2726 Gallows Rd Unit 1502
- 2720 Bellforest Ct Unit 409
- 2655 Prosperity Ave Unit 237
- 2655 Prosperity Ave Unit 410
- 2655 Prosperity Ave Unit 118
- 2655 Prosperity Ave Unit 110
- 2655 Prosperity Ave Unit 348
- 2655 Prosperity Ave Unit 252
- 2710 Bellforest Ct Unit 308
- 2706 Manhattan Place
- 2665 Manhattan Place Unit 2/303
- 2665 Prosperity Ave Unit 222
- 2665 Prosperity Ave Unit 210
- 8000 Le Havre Place Unit 16
- 8002 Chanute Place Unit 20/6
- 8002 Chanute Place Unit 8
- 8006 Chanute Place Unit 10
- 2901 Charing Cross Rd Unit 8
