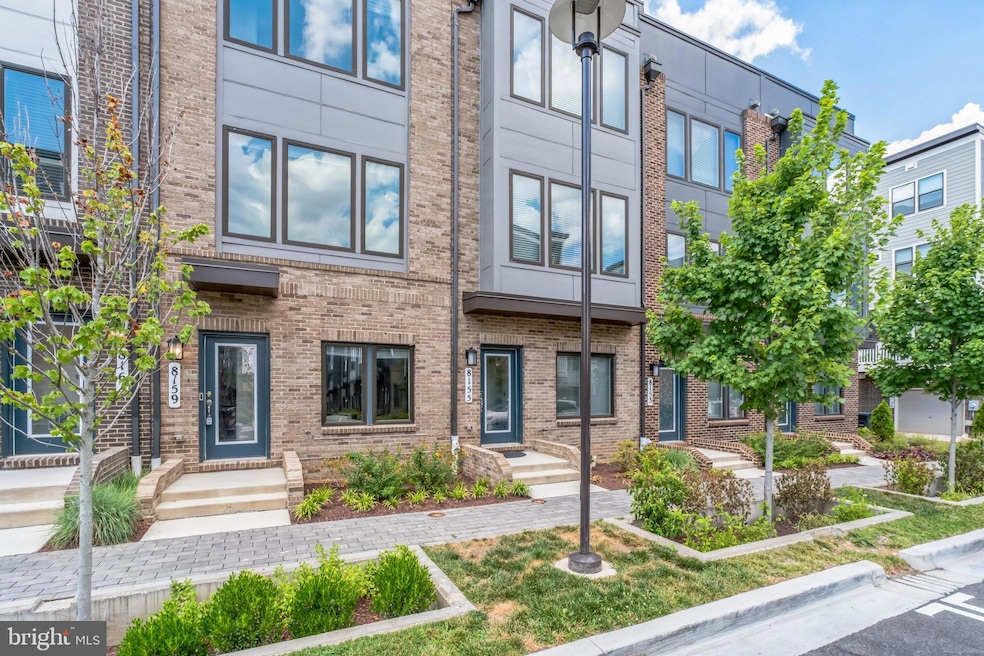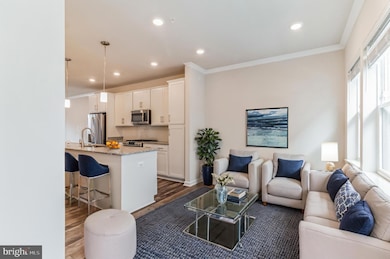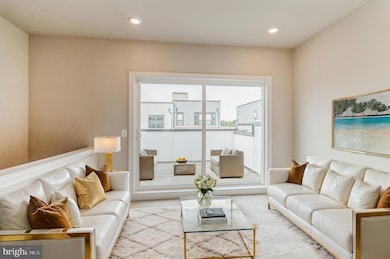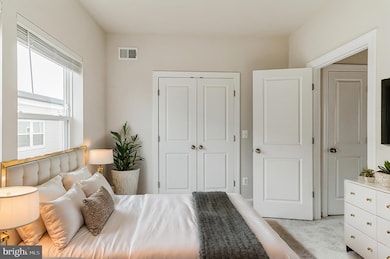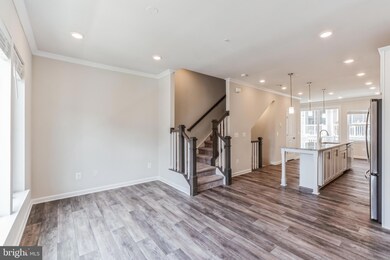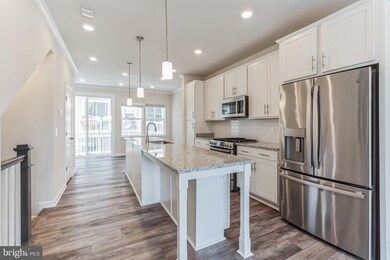
8159 Tompkins St Rockville, MD 20855
Highlights
- Colonial Architecture
- 1 Car Attached Garage
- Forced Air Heating and Cooling System
- 1 Fireplace
About This Home
As of March 2025***Up to $30,000 in incentives towards CLOSING COSTS and/or RATE BUYDOWN with the use of seller preferred lender.***
Welcome home to 8159 Tompkins in the heart of Westside at Shady Grove! This exquisite 4-level interior townhouse offers a blend of modern convenience just a few minutes from the Shady Grove Metro. The main level features a spacious and inviting living room, ideal for entertaining guests or relaxing. A beautifully updated kitchen awaits you with stainless steel appliances, immaculate countertops, and ample cabinet space awaits the culinary enthusiast. Upstairs, you’ll find two generous bedrooms, each offering plenty of natural light and closet space. A full bathroom with modern fixtures and a convenient laundry area complete this level. The third level is dedicated to the luxurious owners suite, boasting a large bedroom area, a walk-in closet, and an en-suite bathroom.
Townhouse Details
Home Type
- Townhome
Est. Annual Taxes
- $7,743
Year Built
- Built in 2021
Lot Details
- 814 Sq Ft Lot
HOA Fees
- $177 Monthly HOA Fees
Parking
- 1 Car Attached Garage
- Rear-Facing Garage
Home Design
- Colonial Architecture
- Frame Construction
- Concrete Perimeter Foundation
Interior Spaces
- 1,568 Sq Ft Home
- Property has 4 Levels
- 1 Fireplace
Bedrooms and Bathrooms
- 3 Bedrooms
Utilities
- Forced Air Heating and Cooling System
- Electric Water Heater
Listing and Financial Details
- Tax Lot 21
- Assessor Parcel Number 160903838706
Community Details
Overview
- Westside At Shady Grove Subdivision
Pet Policy
- No Pets Allowed
Map
Home Values in the Area
Average Home Value in this Area
Property History
| Date | Event | Price | Change | Sq Ft Price |
|---|---|---|---|---|
| 03/28/2025 03/28/25 | Sold | $602,500 | -0.4% | $384 / Sq Ft |
| 02/04/2025 02/04/25 | For Sale | $605,000 | 0.0% | $386 / Sq Ft |
| 02/03/2025 02/03/25 | Off Market | $605,000 | -- | -- |
| 12/15/2024 12/15/24 | Price Changed | $605,000 | -1.6% | $386 / Sq Ft |
| 11/07/2024 11/07/24 | Price Changed | $615,000 | 0.0% | $392 / Sq Ft |
| 11/07/2024 11/07/24 | For Sale | $615,000 | -1.6% | $392 / Sq Ft |
| 11/02/2024 11/02/24 | Off Market | $625,000 | -- | -- |
| 10/02/2024 10/02/24 | Price Changed | $625,000 | -3.8% | $399 / Sq Ft |
| 09/20/2024 09/20/24 | Price Changed | $650,000 | -4.3% | $415 / Sq Ft |
| 09/03/2024 09/03/24 | Price Changed | $679,000 | -1.5% | $433 / Sq Ft |
| 07/24/2024 07/24/24 | Price Changed | $689,000 | -0.9% | $439 / Sq Ft |
| 07/10/2024 07/10/24 | For Sale | $695,000 | -- | $443 / Sq Ft |
Tax History
| Year | Tax Paid | Tax Assessment Tax Assessment Total Assessment is a certain percentage of the fair market value that is determined by local assessors to be the total taxable value of land and additions on the property. | Land | Improvement |
|---|---|---|---|---|
| 2024 | $7,743 | $641,700 | $200,000 | $441,700 |
| 2023 | $8,306 | $695,400 | $200,000 | $495,400 |
| 2022 | $2,207 | $670,600 | $0 | $0 |
| 2021 | $2,206 | $200,000 | $200,000 | $0 |
| 2020 | $2,206 | $200,000 | $200,000 | $0 |
| 2019 | $0 | $200,000 | $200,000 | $0 |
Mortgage History
| Date | Status | Loan Amount | Loan Type |
|---|---|---|---|
| Open | $331,375 | New Conventional | |
| Closed | $331,375 | New Conventional |
Deed History
| Date | Type | Sale Price | Title Company |
|---|---|---|---|
| Special Warranty Deed | $602,500 | None Listed On Document | |
| Special Warranty Deed | $602,500 | None Listed On Document | |
| Special Warranty Deed | -- | Lennar Title | |
| Special Warranty Deed | $17,032,500 | Capitol Title Ins Agcy Inc |
Similar Homes in Rockville, MD
Source: Bright MLS
MLS Number: MDMC2138394
APN: 09-03838706
- 16110 Connors Way Unit 95
- 16142 Connors Way
- 8161 Tompkins St
- 16162 Connors Way Unit 73
- 16164 Connors Way Unit 74
- 8178 Red Hook St
- 16180 Connors Way Unit 65
- 16041 Bowery St
- 8044 Red Hook St
- 16206 Decker Place
- 16270 Connors Way
- 16309 Columbus Ave
- 16367 Columbus Ave
- 16650 Crabbs Branch Way
- 8177 Front St
- 8227 Front Loop
- 16170 Frederick Rd
- 16186 Frederick Rd
- 2001 Henson Norris St
- 2003 Henson Norris St
