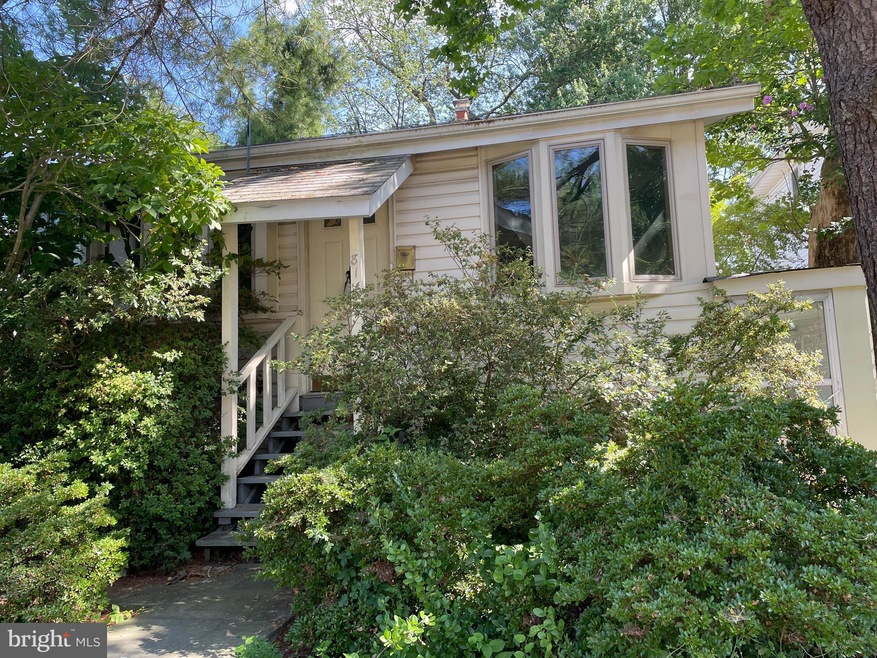
816 19th St S Arlington, VA 22202
Aurora Highlands Neighborhood
2
Beds
2
Baths
864
Sq Ft
5,002
Sq Ft Lot
Highlights
- No HOA
- Bungalow
- Radiator
- Oakridge Elementary School Rated A-
- Central Air
- 2-minute walk to Ives Park
About This Home
As of July 2024Offer Deadline - Monday, June 24, 2024 at 2pm. VERY livable now. A little yard maintenance and a few updates and you are ready to call this home. Come with a vision to renovate or expand! This charming bungalow offers all types of potential to a new homeowner or an investor.
Home Details
Home Type
- Single Family
Est. Annual Taxes
- $8,613
Year Built
- Built in 1928
Lot Details
- 5,002 Sq Ft Lot
- Property is zoned R-5
Home Design
- Bungalow
- Permanent Foundation
- Frame Construction
Interior Spaces
- 864 Sq Ft Home
- Property has 2 Levels
- Partially Finished Basement
- Interior and Exterior Basement Entry
Bedrooms and Bathrooms
- 2 Main Level Bedrooms
Parking
- 2 Parking Spaces
- 2 Driveway Spaces
- On-Street Parking
Schools
- Oakridge Elementary School
- Gunston Middle School
- Wakefield High School
Utilities
- Central Air
- Radiator
- Natural Gas Water Heater
Community Details
- No Home Owners Association
- Addison Heights Subdivision
Listing and Financial Details
- Tax Lot 32
- Assessor Parcel Number 36-010-007
Map
Create a Home Valuation Report for This Property
The Home Valuation Report is an in-depth analysis detailing your home's value as well as a comparison with similar homes in the area
Home Values in the Area
Average Home Value in this Area
Property History
| Date | Event | Price | Change | Sq Ft Price |
|---|---|---|---|---|
| 07/02/2024 07/02/24 | Sold | $810,000 | -1.8% | $938 / Sq Ft |
| 06/24/2024 06/24/24 | Pending | -- | -- | -- |
| 06/20/2024 06/20/24 | For Sale | $825,000 | -- | $955 / Sq Ft |
Source: Bright MLS
Tax History
| Year | Tax Paid | Tax Assessment Tax Assessment Total Assessment is a certain percentage of the fair market value that is determined by local assessors to be the total taxable value of land and additions on the property. | Land | Improvement |
|---|---|---|---|---|
| 2024 | $8,619 | $834,400 | $751,300 | $83,100 |
| 2023 | $8,614 | $836,300 | $751,300 | $85,000 |
| 2022 | $8,386 | $814,200 | $716,300 | $97,900 |
| 2021 | $8,005 | $777,200 | $675,000 | $102,200 |
| 2020 | $7,461 | $727,200 | $625,000 | $102,200 |
| 2019 | $6,992 | $681,500 | $575,000 | $106,500 |
| 2018 | $6,526 | $648,700 | $525,000 | $123,700 |
| 2017 | $6,164 | $612,700 | $490,000 | $122,700 |
| 2016 | $5,899 | $595,300 | $470,000 | $125,300 |
| 2015 | $5,968 | $599,200 | $467,000 | $132,200 |
| 2014 | $5,593 | $561,500 | $445,000 | $116,500 |
Source: Public Records
Deed History
| Date | Type | Sale Price | Title Company |
|---|---|---|---|
| Deed | -- | Double Eagle Title | |
| Deed | -- | None Available | |
| Deed | -- | None Available |
Source: Public Records
Similar Homes in Arlington, VA
Source: Bright MLS
MLS Number: VAAR2045408
APN: 36-010-007
Nearby Homes
- 900 21st St S
- 1015 20th St S
- 1705 S Hayes St Unit B
- 2024 S Kent St
- 1034 22nd St S
- 1790 S Lynn St
- 2651 Fort Scott Dr
- 1702 S Arlington Ridge Rd
- 1515 S Arlington Ridge Rd Unit 402
- 1300 S Arlington Ridge Rd Unit 303
- 1200 S Arlington Ridge Rd Unit 403
- 1200 S Arlington Ridge Rd Unit 618
- 1200 S Arlington Ridge Rd Unit 404
- 1200 S Arlington Ridge Rd Unit 407
- 1211 S Eads St Unit 804
- 1101 S Arlington Ridge Rd Unit 415
- 2337 S Ode St
- 1805 Crystal Dr Unit 513S
- 1805 Crystal Dr Unit 713S
- 1805 Crystal Dr Unit 215S
