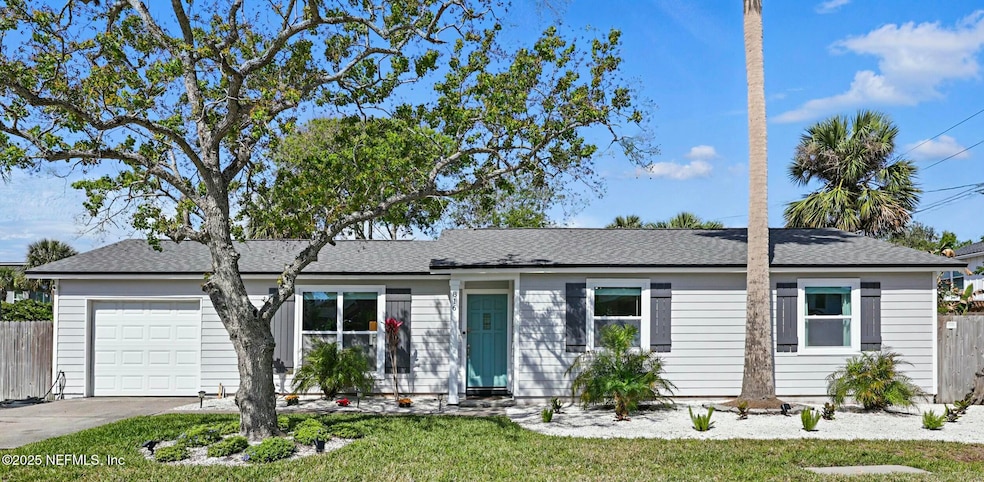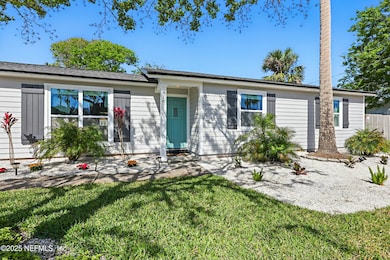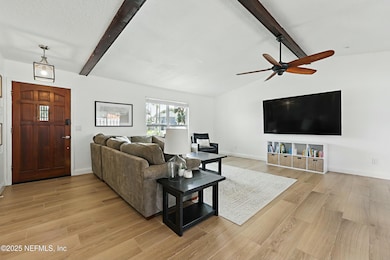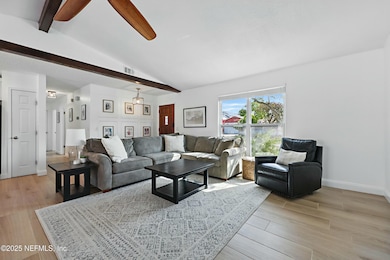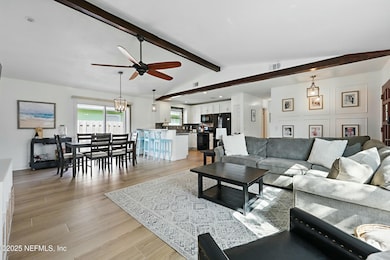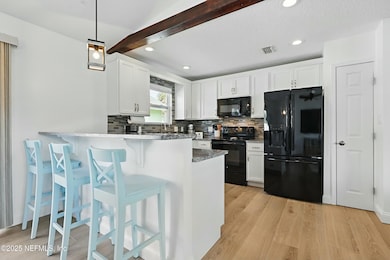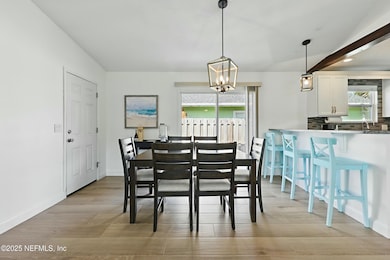
816 5th St S Jacksonville Beach, FL 32250
Estimated payment $4,354/month
Highlights
- Open Floorplan
- Vaulted Ceiling
- 1 Car Attached Garage
- Duncan U. Fletcher High School Rated A-
- No HOA
- Eat-In Kitchen
About This Home
Charming beachside ranch - 5 blocks from the ocean! Welcome to 816 5th Street S, Jacksonville Beach, FL 32250, a beautifully updated ranch-style home just 5 blocks from the beach! Nestled in South Jacksonville Beach, this location is known for its family-friendly, dog-friendly vibe, making it perfect for anyone looking to enjoy the best of coastal living.Home Features:Updated interior - Tile flooring in main areas is stylish and easy maintenance. Renovated kitchen - Stunning white cabinets and solid surface countertops bring style & functionality. Under cabinet lighting and open dine-in bar.Spacious open floor plan with vaulted ceiling- Enjoy a seamless flow from kitchen to living areas, ideal for entertaining. Oversized master bedroom with ensuite is perfect for any size family. Two additional bedrooms, one bedroom includes a built-in Murphy bed, making it a perfect guest room or office. Owners added an indoor laundry room/mud room - A fantastic upgrade for comfort & convenience!The backyard has a beautiful paver patio - Relax in your backyard oasis, perfect for grilling, gatherings, or unwinding under the stars. This move-in-ready home is a fantastic choice for families, retirees, or empty nesters looking for a single-story layout with no stairs. Don't miss your chance to live in one of the most sought-after beachside communities steps from the ocean!
Open House Schedule
-
Saturday, April 26, 202510:00 am to 12:00 pm4/26/2025 10:00:00 AM +00:004/26/2025 12:00:00 PM +00:00Add to Calendar
Home Details
Home Type
- Single Family
Est. Annual Taxes
- $7,450
Year Built
- Built in 1980 | Remodeled
Parking
- 1 Car Attached Garage
Home Design
- Shingle Roof
Interior Spaces
- 1,319 Sq Ft Home
- 1-Story Property
- Open Floorplan
- Built-In Features
- Vaulted Ceiling
- Ceiling Fan
- Front Loading Washer
Kitchen
- Eat-In Kitchen
- Breakfast Bar
- Electric Range
- Microwave
- Dishwasher
- Disposal
Flooring
- Laminate
- Tile
Bedrooms and Bathrooms
- 3 Bedrooms
- Walk-In Closet
- 2 Full Bathrooms
Utilities
- Central Heating and Cooling System
- Electric Water Heater
Additional Features
- Outdoor Shower
- 4,792 Sq Ft Lot
Community Details
- No Home Owners Association
- Oceanside Park Subdivision
Listing and Financial Details
- Assessor Parcel Number 1765140000
Map
Home Values in the Area
Average Home Value in this Area
Tax History
| Year | Tax Paid | Tax Assessment Tax Assessment Total Assessment is a certain percentage of the fair market value that is determined by local assessors to be the total taxable value of land and additions on the property. | Land | Improvement |
|---|---|---|---|---|
| 2024 | $7,450 | $442,654 | -- | -- |
| 2023 | $7,381 | $445,980 | $340,000 | $105,980 |
| 2022 | $5,950 | $335,509 | $225,000 | $110,509 |
| 2021 | $4,192 | $272,312 | $0 | $0 |
| 2020 | $4,150 | $268,553 | $0 | $0 |
| 2019 | $4,100 | $262,516 | $0 | $0 |
| 2018 | $4,045 | $257,622 | $178,000 | $79,622 |
| 2017 | $4,426 | $235,970 | $165,000 | $70,970 |
| 2016 | $1,070 | $211,452 | $0 | $0 |
| 2015 | -- | $196,295 | $0 | $0 |
| 2014 | -- | $181,612 | $0 | $0 |
Property History
| Date | Event | Price | Change | Sq Ft Price |
|---|---|---|---|---|
| 04/04/2025 04/04/25 | For Sale | $670,000 | +48.9% | $508 / Sq Ft |
| 12/17/2023 12/17/23 | Off Market | $449,900 | -- | -- |
| 07/09/2021 07/09/21 | Sold | $449,900 | +3.4% | $356 / Sq Ft |
| 06/09/2021 06/09/21 | Pending | -- | -- | -- |
| 05/28/2021 05/28/21 | For Sale | $435,000 | -- | $344 / Sq Ft |
Deed History
| Date | Type | Sale Price | Title Company |
|---|---|---|---|
| Warranty Deed | $550,000 | Landmark Title | |
| Warranty Deed | $449,900 | Us Patriot Title Llc | |
| Warranty Deed | $285,000 | Osborne & Sheffield Title Se | |
| Warranty Deed | $172,000 | Attorney | |
| Interfamily Deed Transfer | -- | None Available |
Mortgage History
| Date | Status | Loan Amount | Loan Type |
|---|---|---|---|
| Open | $412,500 | New Conventional | |
| Previous Owner | $359,920 | New Conventional | |
| Previous Owner | $275,910 | FHA | |
| Previous Owner | $194,250 | New Conventional |
Similar Homes in Jacksonville Beach, FL
Source: realMLS (Northeast Florida Multiple Listing Service)
MLS Number: 2079817
APN: 176514-0000
- 635 10th Ave S
- 539 Upper 8th Ave S
- 407 Lower 8th Ave S
- 688 10th Ave S
- 555 7th Ave S
- 721 11th Ave S
- 855 8th Ave S
- 823 10th Ave S
- 603 12th Ave S
- 414 5th Ave S
- 412 5th Ave S
- 219 7th Ave S
- 221 11th Ave S
- 223 11th Ave S
- 219 11th Ave S
- 803 12th Ave S
- 217 7th Ave S
- 511 13th Ave S
- 637 5th Ave S
- 226 6th Ave S
