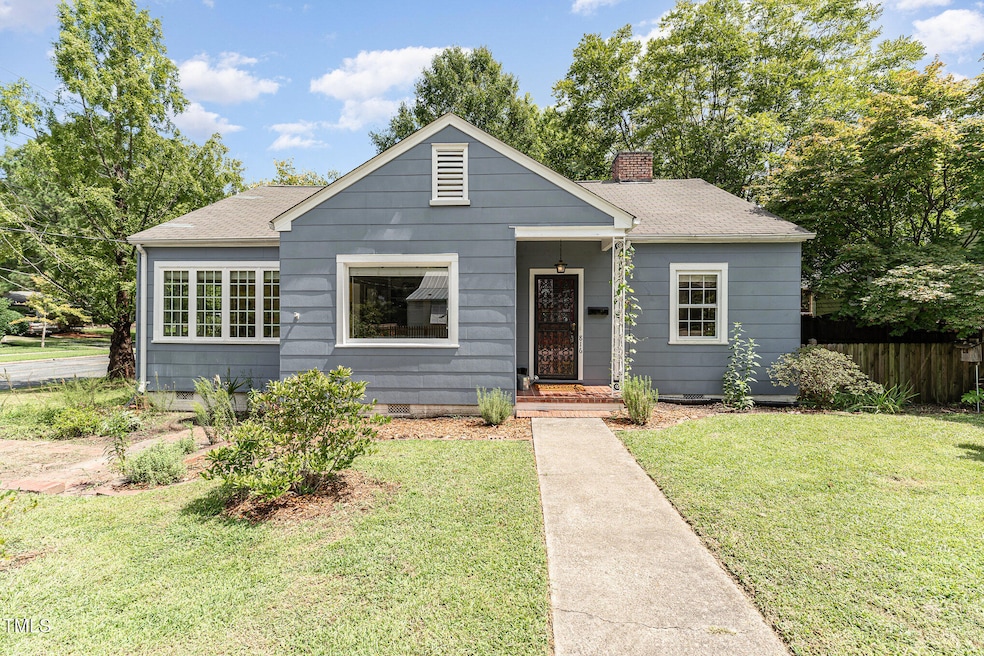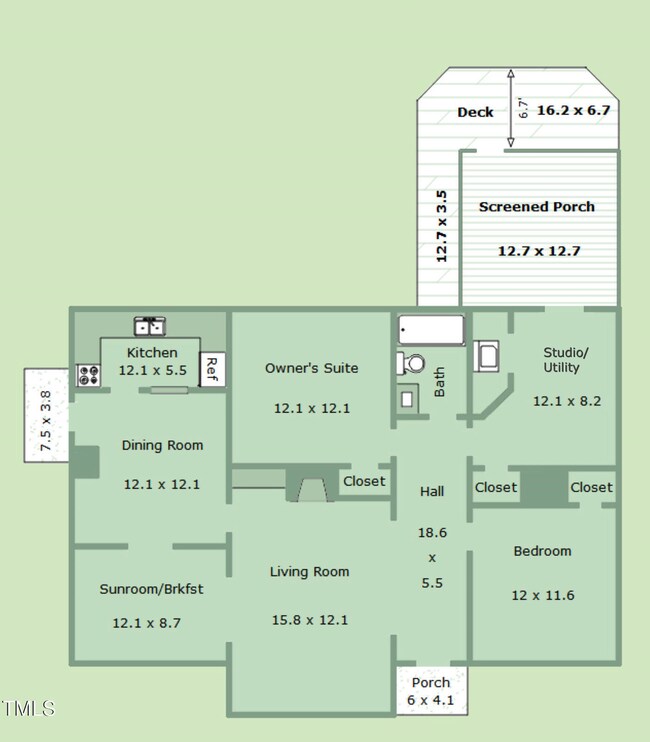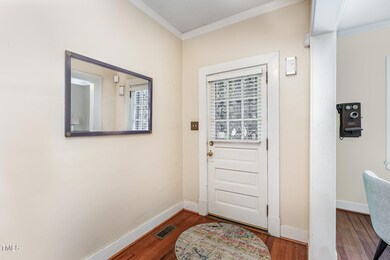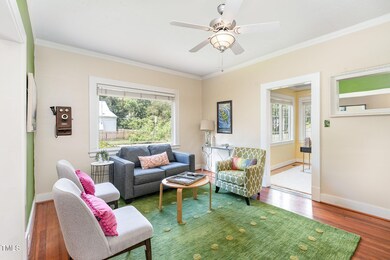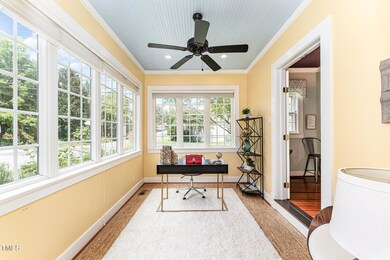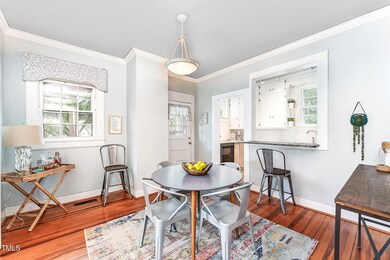
816 Carolina Ave Durham, NC 27705
Old West Durham NeighborhoodHighlights
- Open Floorplan
- Wood Flooring
- Corner Lot
- Deck
- Sun or Florida Room
- High Ceiling
About This Home
As of April 2025Experience the perfect blend of classic charm and modern convenience in this delightful bungalow! Nestled on a quiet, non-through street in the heart of Old West Durham, this home offers the best of both worlds—serenity and walkability. Walk or cycle to Duke University and Medical Center, including the Nasher Art Museum and Duke Gardens. Just steps from the vibrant Ninth Street district, you'll have easy access to local favorites like the Regulator Bookshop, Durham Cycles, Whole Foods, LocoPops, and Vin Rouge. Inside, you'll find a warm and inviting living space featuring built-ins, hardwood floors, high ceilings, and a stunning picture window that fills the room with natural light. The adjacent sunroom, ideal for a home office or reading nook, offers the perfect setup for today's remote lifestyle. Entertaining is easy with the separate dining area & functional kitchen with tile floors & stainless refrig. The 3rd BR offers flex space for a sweet office/studio. It includes a laundry closet and leads out to a peaceful screened porch, perfect for enjoying morning coffee or afternoon naps. Step outside to a fully fenced yard, providing ample space for gardening and a furry friend! The outdoor space is your private oasis in the city, perfect for unwinding after a busy day or growing veggies in sun-drenched raised beds. This home lives larger than expected with its flexible spaces! Newer refrigerator, washer & dryer (all 2023) convey! New HVAC (2025). Don't miss your chance to call this charming bungalow your next home!
Home Details
Home Type
- Single Family
Est. Annual Taxes
- $4,829
Year Built
- Built in 1934
Lot Details
- 5,227 Sq Ft Lot
- Lot Dimensions are 70x78
- West Facing Home
- Wood Fence
- Corner Lot
- Garden
- Back Yard Fenced and Front Yard
- Property is zoned RU-5
Home Design
- Cottage
- Bungalow
- Permanent Foundation
- Shingle Roof
- Asbestos
- Lead Paint Disclosure
Interior Spaces
- 1,305 Sq Ft Home
- 1-Story Property
- Open Floorplan
- Built-In Features
- Bookcases
- Bar
- High Ceiling
- Ceiling Fan
- Entrance Foyer
- Living Room
- Dining Room
- Sun or Florida Room
- Screened Porch
- Pull Down Stairs to Attic
Kitchen
- Electric Range
- Dishwasher
- Laminate Countertops
Flooring
- Wood
- Tile
Bedrooms and Bathrooms
- 3 Bedrooms
- 1 Full Bathroom
Laundry
- Laundry on main level
- Stacked Washer and Dryer
Parking
- 2 Parking Spaces
- On-Street Parking
- 2 Open Parking Spaces
Outdoor Features
- Deck
- Rain Gutters
- Rain Barrels or Cisterns
Schools
- E K Powe Elementary School
- Brogden Middle School
- Riverside High School
Utilities
- Forced Air Heating and Cooling System
- Heating System Uses Natural Gas
- Natural Gas Connected
Community Details
- No Home Owners Association
Listing and Financial Details
- Assessor Parcel Number LOT A of 0822-23-0179
Map
Home Values in the Area
Average Home Value in this Area
Property History
| Date | Event | Price | Change | Sq Ft Price |
|---|---|---|---|---|
| 04/03/2025 04/03/25 | Sold | $510,000 | -2.9% | $391 / Sq Ft |
| 03/03/2025 03/03/25 | Pending | -- | -- | -- |
| 02/28/2025 02/28/25 | For Sale | $525,000 | -- | $402 / Sq Ft |
Tax History
| Year | Tax Paid | Tax Assessment Tax Assessment Total Assessment is a certain percentage of the fair market value that is determined by local assessors to be the total taxable value of land and additions on the property. | Land | Improvement |
|---|---|---|---|---|
| 2024 | $4,829 | $346,216 | $122,200 | $224,016 |
| 2023 | $4,535 | $346,216 | $122,200 | $224,016 |
| 2022 | $4,431 | $346,216 | $122,200 | $224,016 |
| 2021 | $4,410 | $346,216 | $122,200 | $224,016 |
| 2020 | $4,307 | $346,216 | $122,200 | $224,016 |
| 2019 | $4,211 | $338,518 | $122,200 | $216,318 |
| 2018 | $3,577 | $263,687 | $54,990 | $208,697 |
| 2017 | $3,551 | $263,687 | $54,990 | $208,697 |
| 2016 | $3,431 | $263,687 | $54,990 | $208,697 |
| 2015 | $2,294 | $165,714 | $31,543 | $134,171 |
| 2014 | $2,294 | $165,714 | $31,543 | $134,171 |
Mortgage History
| Date | Status | Loan Amount | Loan Type |
|---|---|---|---|
| Open | $408,000 | New Conventional | |
| Closed | $408,000 | New Conventional | |
| Previous Owner | $188,000 | New Conventional | |
| Previous Owner | $11,750 | Credit Line Revolving | |
| Previous Owner | $111,000 | New Conventional | |
| Previous Owner | $116,320 | Balloon | |
| Closed | $21,810 | No Value Available |
Deed History
| Date | Type | Sale Price | Title Company |
|---|---|---|---|
| Warranty Deed | $510,000 | None Listed On Document | |
| Warranty Deed | $510,000 | None Listed On Document | |
| Warranty Deed | $250,000 | None Listed On Document | |
| Warranty Deed | $235,000 | None Available | |
| Warranty Deed | $145,500 | -- |
Similar Homes in Durham, NC
Source: Doorify MLS
MLS Number: 10078489
APN: 103950
- 907 Carolina Ave
- 902 Oakland Ave
- 1010 Rosehill Ave
- 2606 W Knox St
- 1124 Oval Dr Unit 88
- 1117 Oval Dr Unit 73
- 2715 Edmund St
- 2654 Lawndale Ave
- 1212 Oval Dr Unit 91
- 1216 Oval Dr Unit 90
- 1220 Oval Dr Unit 89
- 2401 Englewood Ave
- 417 W Club Blvd
- 2218 Woodrow St
- 2214 Woodrow St
- 2222 Woodrow St
- 2416 W Club Blvd
- 1300 Broad St Unit A
- 1300 Broad St Unit C
- 1301 Clarendon St
