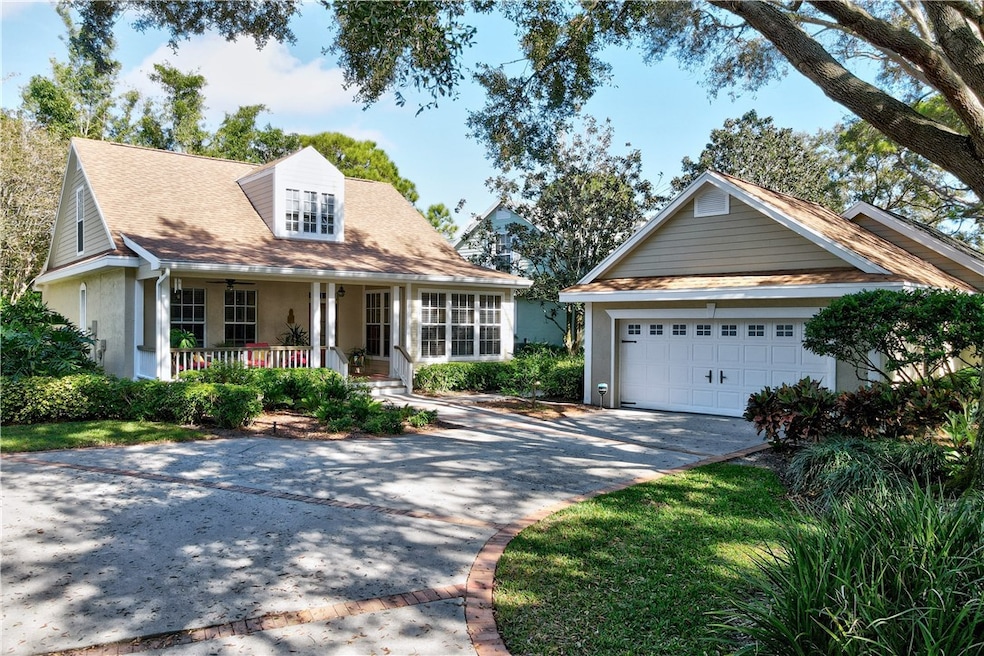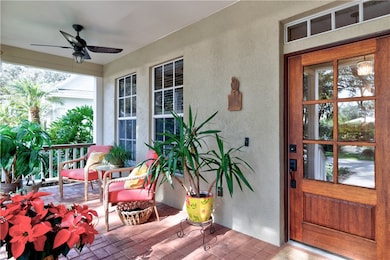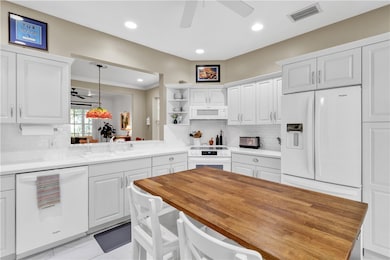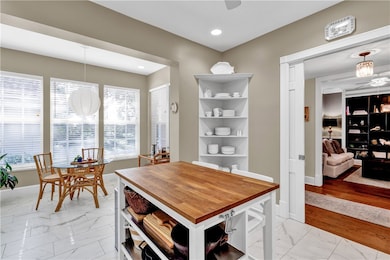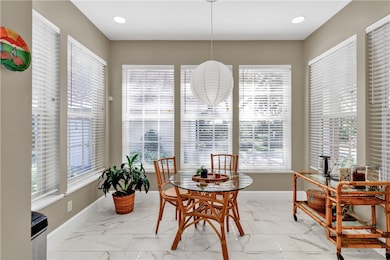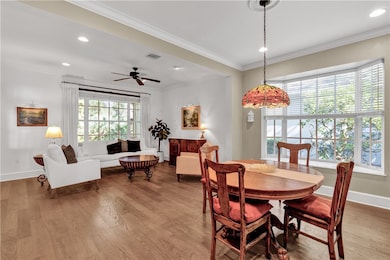
816 Carolina Cir SW Vero Beach, FL 32962
Florida Ridge NeighborhoodEstimated payment $3,204/month
Highlights
- Fitness Center
- Gated with Attendant
- Clubhouse
- Vero Beach High School Rated A-
- Golf Course View
- Wood Flooring
About This Home
Reduced to sell Best Priced Home in Indian River Club with a Cottage feel exuding the Charm only a Golf Course home can. Seasonal or Full Time, the home has great floor plan w/3 bdms, Plus Den w/closet & 4 baths! Owners Suite has Dbl vanities, walk-in shower, ample walk-in closet. Bright, spacious Kitchen has newer appliances, hard surface counters, porcelain tile flooring. Upgraded hardwood floors in living area. Screened porch & patio overlook10th fairway. Detached 2 car garage w/pull-down stair. Inluded w/Required Social Mbrship is clubhouse dining, pools, gym, pickleball, limited golf
Home Details
Home Type
- Single Family
Est. Annual Taxes
- $2,621
Year Built
- Built in 1996
Lot Details
- Lot Dimensions are 40x135
- South Facing Home
- Sprinkler System
Parking
- 2 Car Garage
Property Views
- Golf Course
- Garden
Home Design
- Shingle Roof
- Stucco
Interior Spaces
- 2,346 Sq Ft Home
- 2-Story Property
- Built-In Features
- Crown Molding
- Blinds
- Pull Down Stairs to Attic
Kitchen
- Range
- Microwave
- Dishwasher
- Disposal
Flooring
- Wood
- Carpet
- Tile
Bedrooms and Bathrooms
- 3 Bedrooms
- Primary Bedroom on Main
- Split Bedroom Floorplan
- 4 Full Bathrooms
Laundry
- Laundry on lower level
- Dryer
- Washer
Outdoor Features
- Covered patio or porch
- Rain Gutters
Utilities
- Central Heating and Cooling System
- Electric Water Heater
Listing and Financial Details
- Tax Lot 4
- Assessor Parcel Number 33393600008003000004.0
Community Details
Overview
- Association fees include common areas, ground maintenance, recreation facilities, reserve fund, security
- Elliott Merrill Association
- Indian River Club Subdivision
Recreation
- Pickleball Courts
- Fitness Center
- Community Pool
- Trails
Additional Features
- Clubhouse
- Gated with Attendant
Map
Home Values in the Area
Average Home Value in this Area
Tax History
| Year | Tax Paid | Tax Assessment Tax Assessment Total Assessment is a certain percentage of the fair market value that is determined by local assessors to be the total taxable value of land and additions on the property. | Land | Improvement |
|---|---|---|---|---|
| 2024 | $2,498 | $215,505 | -- | -- |
| 2023 | $2,498 | $203,331 | $0 | $0 |
| 2022 | $2,429 | $197,409 | $0 | $0 |
| 2021 | $2,405 | $191,659 | $0 | $0 |
| 2020 | $2,391 | $189,013 | $0 | $0 |
| 2019 | $2,707 | $205,535 | $0 | $0 |
| 2018 | $2,681 | $201,702 | $0 | $0 |
| 2017 | $2,655 | $197,553 | $0 | $0 |
| 2016 | $2,620 | $193,490 | $0 | $0 |
| 2015 | $2,708 | $192,150 | $0 | $0 |
| 2014 | $2,630 | $190,630 | $0 | $0 |
Property History
| Date | Event | Price | Change | Sq Ft Price |
|---|---|---|---|---|
| 04/17/2025 04/17/25 | Price Changed | $535,000 | -2.7% | $228 / Sq Ft |
| 01/03/2025 01/03/25 | For Sale | $550,000 | +120.4% | $234 / Sq Ft |
| 08/26/2019 08/26/19 | Sold | $249,500 | 0.0% | $82 / Sq Ft |
| 08/26/2019 08/26/19 | Sold | $249,500 | -13.4% | $163 / Sq Ft |
| 07/27/2019 07/27/19 | Pending | -- | -- | -- |
| 07/27/2019 07/27/19 | Pending | -- | -- | -- |
| 06/17/2019 06/17/19 | For Sale | $288,000 | -8.6% | $94 / Sq Ft |
| 12/19/2018 12/19/18 | For Sale | $315,000 | -- | $206 / Sq Ft |
Deed History
| Date | Type | Sale Price | Title Company |
|---|---|---|---|
| Warranty Deed | $249,500 | Elite Title Of The Treasure | |
| Warranty Deed | $202,000 | -- |
Similar Homes in Vero Beach, FL
Source: REALTORS® Association of Indian River County
MLS Number: 283941
APN: 33-39-36-00008-0030-00004.0
- 816 Carolina Cir SW
- 770 Summerwood Ln SW
- 838 Carolina Cir SW
- 925 Highland Dr SW
- 797 Hampton Woods Ln SW
- 753 Hampton Woods Ln SW
- 2440 8th Ave SW
- 743 Hampton Woods Ln SW
- 862 Carolina Cir SW
- 736 Hampton Woods Ln SW
- 980 24th St SW
- 886 Carolina Cir SW
- 670 23rd Place SW
- 695 24th St SW
- 726 21st St SW
- 693 Hampton Woods Ln SW
- 898 Carolina Cir SW
- 2046 7th Dr SW
