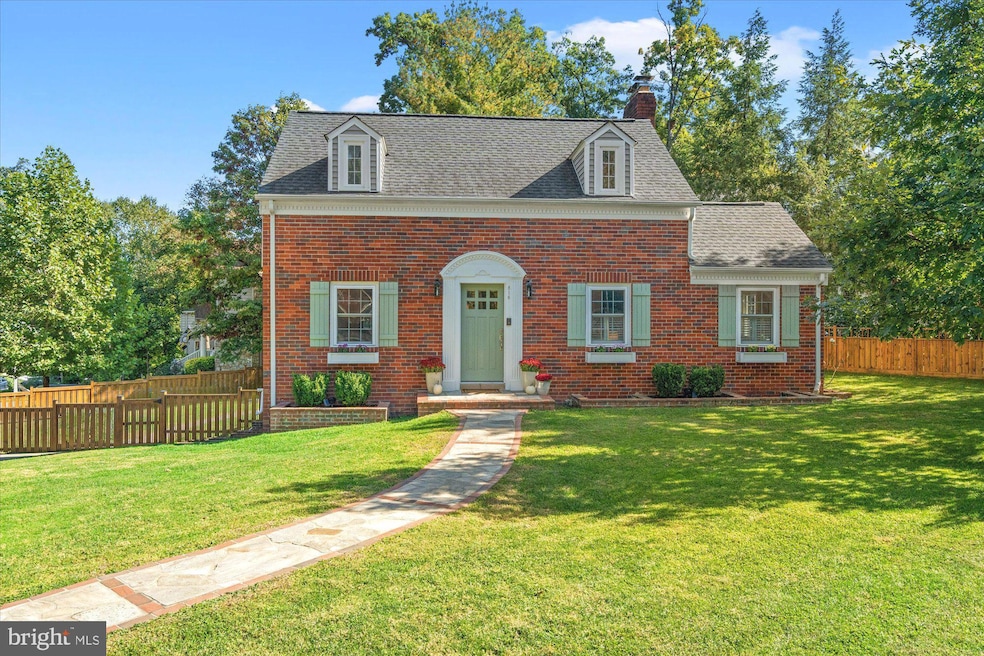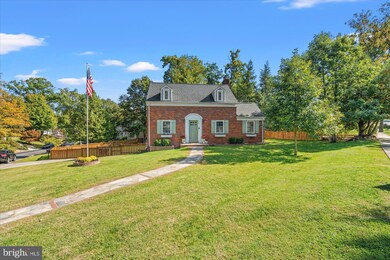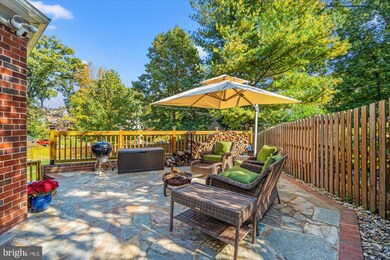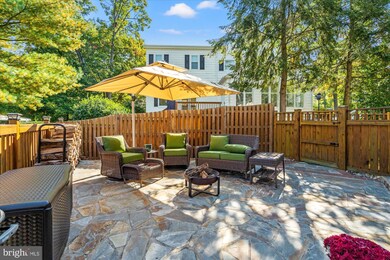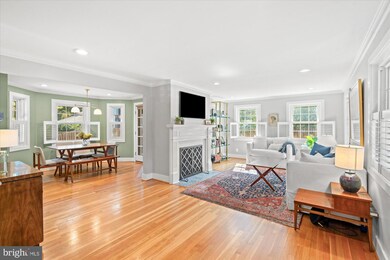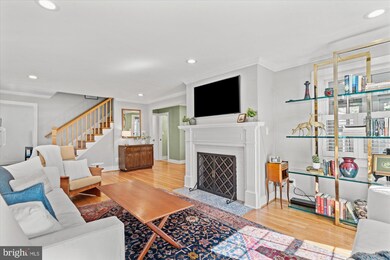
816 Chalfonte Dr Alexandria, VA 22305
Beverly Hills NeighborhoodHighlights
- Cape Cod Architecture
- 1 Fireplace
- 1 Car Attached Garage
- Wood Flooring
- No HOA
- Tankless Water Heater
About This Home
As of November 2024Welcome to 816 Chalfonte Drive in the desirable community of Beverley Hills! This beautiful Cape Cod is the perfect blend of traditional charm and modern updates featuring 2 bedrooms, 2.5 fully updated bathrooms, and a one car attached garage, sitting on a large corner lot. Walk through the front door and enjoy a cheerful living room adorned by a gas fireplace, great natural light, hardwood floors, and an easy flow to the rest of the home. A sunny and bright eat-in kitchen features white cabinetry, stainless steel appliances, and dutch door to the backyard. A separate dining area with another fireplace is the perfect space to spend holiday gatherings! Continue to the all-seasons room before walking out to spacious deck overlooking the backyard. - there is no shortage of outdoor space on this incredible lot! Upstairs you'll find two generously sized bedrooms with great storage, shutters on all the windows, and a classically updated full bathroom with carrera marble tile. The lower level offers a flexible space for a recreation room, guest retreat, or playroom with tile floor, recessed lighting, and more storage. Don't miss the laundry room, another fully updated bathroom, and adorable washing station for laundry (or pets)! To top off this perfect home, enjoy having a one car garage and long driveway to accommodate 2 more vehicles. This home has been meticulously maintained and is move-in ready! Perched in the middle of Alexandria City, this home is conveniently located within walking distance to playgrounds like the popular "pit playground", tot-lots, St Elmo's Coffee, Great Harvest Bread Company, Pizzaiolo, Shirlington, and more. Head down to Del Ray or Old Town for even more dining, shopping, Farmer's Markets, and community events. Live near easy access to Washington, DC, National Landing, and so much more! Welcome Home!
Home Details
Home Type
- Single Family
Est. Annual Taxes
- $11,651
Year Built
- Built in 1938
Lot Details
- 8,276 Sq Ft Lot
- Property is zoned R 8
Parking
- 1 Car Attached Garage
- 2 Driveway Spaces
- Side Facing Garage
Home Design
- Cape Cod Architecture
- Brick Exterior Construction
- Slab Foundation
- Architectural Shingle Roof
Interior Spaces
- Property has 3 Levels
- 1 Fireplace
- Wood Flooring
- Finished Basement
Bedrooms and Bathrooms
- 2 Bedrooms
Schools
- Charles Barrett Elementary School
- George Washington Middle School
Utilities
- Forced Air Heating and Cooling System
- Tankless Water Heater
- Natural Gas Water Heater
Community Details
- No Home Owners Association
- Beverley Hills Subdivision
Listing and Financial Details
- Tax Lot 7
- Assessor Parcel Number 16840500
Map
Home Values in the Area
Average Home Value in this Area
Property History
| Date | Event | Price | Change | Sq Ft Price |
|---|---|---|---|---|
| 11/25/2024 11/25/24 | Sold | $1,036,000 | +3.6% | $553 / Sq Ft |
| 10/27/2024 10/27/24 | Pending | -- | -- | -- |
| 10/24/2024 10/24/24 | For Sale | $999,900 | +2.0% | $534 / Sq Ft |
| 06/02/2022 06/02/22 | Sold | $980,000 | +1.9% | $792 / Sq Ft |
| 05/07/2022 05/07/22 | Pending | -- | -- | -- |
| 05/05/2022 05/05/22 | For Sale | $962,000 | +60.3% | $777 / Sq Ft |
| 06/21/2016 06/21/16 | Sold | $600,000 | 0.0% | $485 / Sq Ft |
| 03/10/2016 03/10/16 | Pending | -- | -- | -- |
| 01/16/2016 01/16/16 | Price Changed | $600,000 | -7.7% | $485 / Sq Ft |
| 11/04/2015 11/04/15 | For Sale | $650,000 | -- | $525 / Sq Ft |
Tax History
| Year | Tax Paid | Tax Assessment Tax Assessment Total Assessment is a certain percentage of the fair market value that is determined by local assessors to be the total taxable value of land and additions on the property. | Land | Improvement |
|---|---|---|---|---|
| 2024 | -- | $1,026,553 | $696,688 | $329,865 |
| 2023 | $0 | $986,384 | $669,892 | $316,492 |
| 2022 | $0 | $845,563 | $629,125 | $216,438 |
| 2021 | $8,733 | $786,759 | $588,358 | $198,401 |
| 2020 | $8,457 | $751,996 | $565,729 | $186,267 |
| 2019 | $8,125 | $718,985 | $538,531 | $180,454 |
| 2018 | $7,764 | $687,048 | $518,399 | $168,649 |
| 2017 | $7,528 | $666,234 | $503,300 | $162,934 |
| 2016 | $7,149 | $666,234 | $503,300 | $162,934 |
| 2015 | $6,587 | $631,504 | $452,970 | $178,534 |
| 2014 | $6,448 | $618,211 | $434,851 | $183,360 |
Mortgage History
| Date | Status | Loan Amount | Loan Type |
|---|---|---|---|
| Previous Owner | $784,000 | VA | |
| Previous Owner | $650,000 | Stand Alone Refi Refinance Of Original Loan | |
| Previous Owner | $607,680 | VA | |
| Previous Owner | $600,000 | VA |
Deed History
| Date | Type | Sale Price | Title Company |
|---|---|---|---|
| Deed | $1,036,000 | First American Title | |
| Deed | $1,036,000 | First American Title | |
| Warranty Deed | $980,000 | First American Title | |
| Warranty Deed | $600,000 | Northern Va Title & Escr Inc |
Similar Homes in Alexandria, VA
Source: Bright MLS
MLS Number: VAAX2039036
APN: 014.03-10-01
- 810 Grand View Dr
- 3344 Gunston Rd
- 3222 Wellington Rd
- 3251 Gunston Rd
- 3327 Valley Dr Unit 702
- 708 S Overlook Dr
- 1604 Preston Rd
- 1608 Preston Rd
- 3306 Old Dominion Blvd
- 3303 Old Dominion Blvd
- 3802 Cameron Mills Rd
- 3601 Gunston Rd
- 3205 Ravensworth Place
- 1713 Preston Rd
- 3113 Circle Hill Rd
- 1749 Preston Rd
- 1648 Mount Eagle Place
- 1144 Valley Dr
- 1146 Valley Dr
- 1000 Valley Dr
