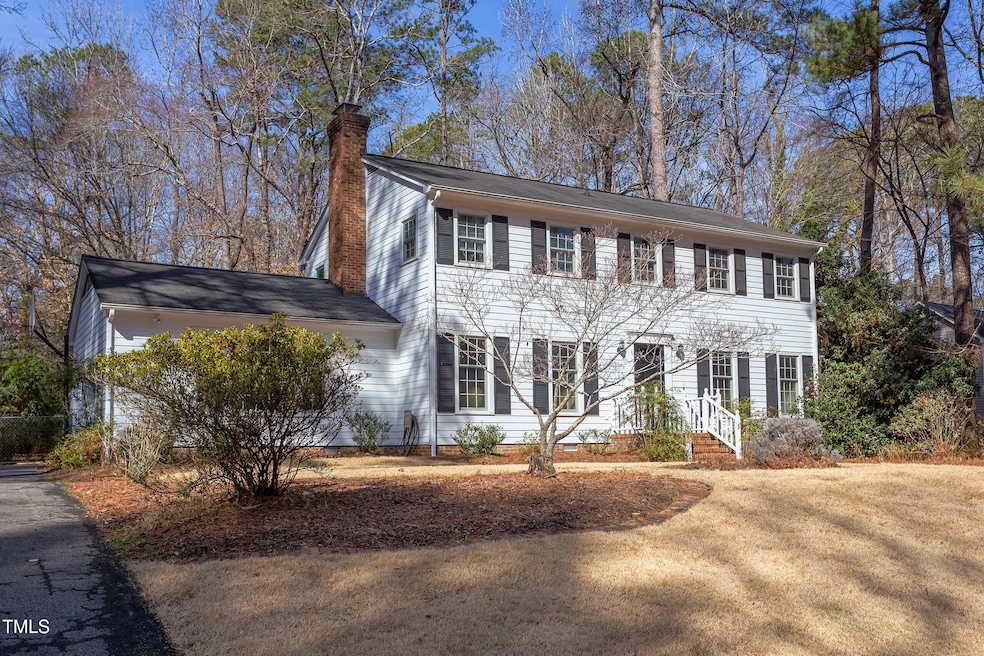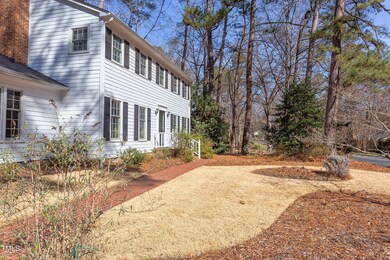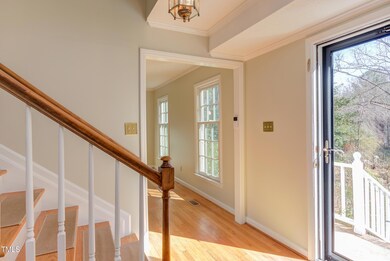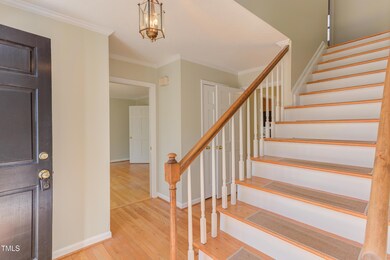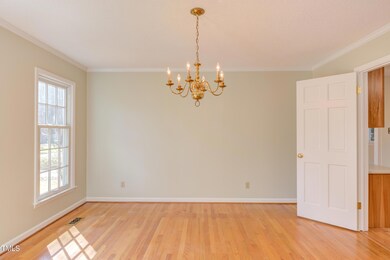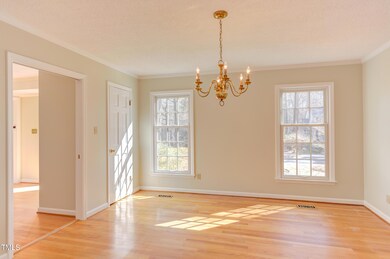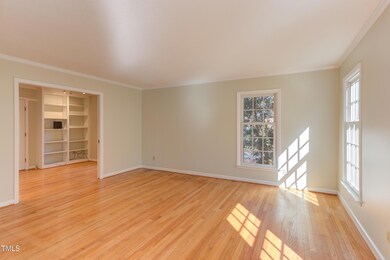
816 Churchill Dr Chapel Hill, NC 27517
Highlights
- Private Lot
- Traditional Architecture
- No HOA
- Ephesus Elementary School Rated A
- Wood Flooring
- Screened Porch
About This Home
As of April 2025This is a special home in the coveted Briarcliff neighborhood in Chapel Hill. It's stately presence on Churchill Drive has charming curb appeal. Meticulously maintained by the same owners for FIFTY years!!! Light and bright interior with all of the right spaces including an office with a wall of built-ins and a FABULOUS screened porch that overlooks the park-like and peaceful fenced backyard. The entire interior (except for bathrooms) has hardwood flooring and has been freshly painted. All bedrooms have ceiling fans. The owners have made enough updates over the years for the home to feel current and completely move-in ready (including new windows in 2010, HVAC 2018, water heater 2019, and sealed/humidity controlled crawl space in 2014!)
Home Details
Home Type
- Single Family
Est. Annual Taxes
- $6,206
Year Built
- Built in 1967
Lot Details
- 0.37 Acre Lot
- Fenced Yard
- Landscaped
- Private Lot
- Garden
- Back and Front Yard
Home Design
- Traditional Architecture
- Block Foundation
- Shingle Roof
- Masonite
- Lead Paint Disclosure
Interior Spaces
- 2,401 Sq Ft Home
- 2-Story Property
- Bookcases
- Ceiling Fan
- Chandelier
- Double Pane Windows
- Entrance Foyer
- Family Room
- Living Room
- Breakfast Room
- Dining Room
- Home Office
- Screened Porch
- Basement
- Crawl Space
- Pull Down Stairs to Attic
Kitchen
- Eat-In Kitchen
- Gas Range
- Microwave
- Dishwasher
- Disposal
Flooring
- Wood
- Tile
- Vinyl
Bedrooms and Bathrooms
- 4 Bedrooms
- Walk-In Closet
- Bathtub with Shower
- Shower Only
- Walk-in Shower
Laundry
- Laundry on main level
- Laundry in Bathroom
- Washer Hookup
Parking
- 2 Parking Spaces
- Parking Pad
- 2 Open Parking Spaces
Outdoor Features
- Patio
- Rain Gutters
Schools
- Ephesus Elementary School
- Guy Phillips Middle School
- East Chapel Hill High School
Utilities
- Central Heating and Cooling System
- Heating System Uses Natural Gas
Community Details
- No Home Owners Association
- Briarcliff Subdivision
Listing and Financial Details
- Assessor Parcel Number 9799610037
Map
Home Values in the Area
Average Home Value in this Area
Property History
| Date | Event | Price | Change | Sq Ft Price |
|---|---|---|---|---|
| 04/01/2025 04/01/25 | Sold | $667,000 | +7.6% | $278 / Sq Ft |
| 03/01/2025 03/01/25 | Pending | -- | -- | -- |
| 02/28/2025 02/28/25 | For Sale | $619,900 | -- | $258 / Sq Ft |
Tax History
| Year | Tax Paid | Tax Assessment Tax Assessment Total Assessment is a certain percentage of the fair market value that is determined by local assessors to be the total taxable value of land and additions on the property. | Land | Improvement |
|---|---|---|---|---|
| 2024 | $6,206 | $351,800 | $105,000 | $246,800 |
| 2023 | $6,041 | $351,800 | $105,000 | $246,800 |
| 2022 | $5,745 | $350,400 | $0 | $350,400 |
| 2021 | $5,682 | $351,800 | $105,000 | $246,800 |
| 2020 | $6,017 | $350,800 | $100,000 | $250,800 |
| 2018 | $5,874 | $350,800 | $100,000 | $250,800 |
| 2017 | $5,910 | $350,800 | $100,000 | $250,800 |
| 2016 | $5,910 | $349,200 | $106,700 | $242,500 |
| 2015 | $5,904 | $349,200 | $106,700 | $242,500 |
| 2014 | $5,862 | $349,200 | $106,700 | $242,500 |
Mortgage History
| Date | Status | Loan Amount | Loan Type |
|---|---|---|---|
| Open | $649,000 | New Conventional | |
| Closed | $649,000 | New Conventional |
Deed History
| Date | Type | Sale Price | Title Company |
|---|---|---|---|
| Warranty Deed | $667,000 | Heritage Title | |
| Warranty Deed | $667,000 | Heritage Title | |
| Deed | $18,400 | -- |
Similar Homes in the area
Source: Doorify MLS
MLS Number: 10078452
APN: 9799610037
- 1408 Brigham Rd
- 904 Grove St
- 805 Pinehurst Dr
- 704 Emory Dr
- 106 Alder Place
- 116 Galway Dr
- 35 Rogerson Dr
- 2 Banbury Ln Unit 2
- 119 Faison Rd
- 321 Nottingham Dr
- 42 Oakwood Dr
- 16 Portofino Place
- 250 S Estes Dr Unit 113
- 250 S Estes Dr Unit 94
- 108 Ephesus Church Rd Unit 512
- 108 Ephesus Church Rd Unit 510
- 51 Treviso Place
- 109 Parkridge Ave
- 636 Christopher Rd
- 301 Kinsale Dr
