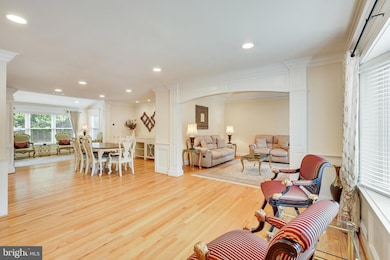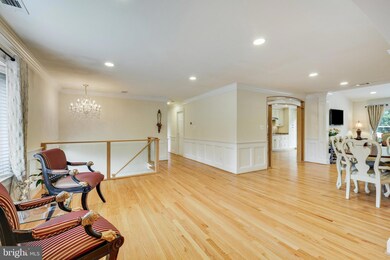
816 Constellation Dr Great Falls, VA 22066
Highlights
- Colonial Architecture
- Deck
- No HOA
- Great Falls Elementary School Rated A
- Wood Flooring
- 2 Car Attached Garage
About This Home
As of September 2024Welcome to this lovely home in an amazing location in the heart of Great Falls. This home has been expanded and features an open concept design on the main level with vaulted ceilings and hardwood floors throughout the home. Offering 5 bedrooms and 5 full bathrooms and just over 4000 sq ft of living space. The gourmet kitchen features custom cabinetry, granite counter, stainless steel appliances including a gas cooktop, and a sliding glass door to access the stunning flagstone patio and fire pit. The owner’s suite boasts a custom walk-in closet/dressing room and lovely en-suite bathroom. The main level provides 2 additional bedrooms and bathrooms on this level. The lower level is complemented by the expansive recreation room with built-in entertainment cabinets, home office with custom built cabinets and private entry from the outside, and desks, and 2 additional bedrooms and bathrooms. Lovingly cared for, the private, level yard has beautiful trees and landscaping the perfect outdoor retreat. Less than 2 short blocks from Great Falls village where you can enjoy restaurants, community events and concerts on the green, and shopping at stores or the farmers market.
Last Agent to Sell the Property
Long & Foster Real Estate, Inc. License #0225070092

Home Details
Home Type
- Single Family
Est. Annual Taxes
- $11,301
Year Built
- Built in 1965
Lot Details
- 0.51 Acre Lot
- Back Yard Fenced
- Property is in excellent condition
- Property is zoned 120
Parking
- 2 Car Attached Garage
- Garage Door Opener
Home Design
- Colonial Architecture
- Brick Exterior Construction
- Concrete Perimeter Foundation
- HardiePlank Type
Interior Spaces
- Property has 2 Levels
- Window Treatments
- Bay Window
- Sliding Doors
- Six Panel Doors
- Dining Area
- Wood Flooring
Kitchen
- Cooktop
- Dishwasher
Bedrooms and Bathrooms
Laundry
- Laundry on lower level
- Dryer
Basement
- Walk-Out Basement
- Basement Fills Entire Space Under The House
- Connecting Stairway
Outdoor Features
- Deck
Schools
- Great Falls Elementary School
- Cooper Middle School
- Langley High School
Utilities
- Forced Air Heating and Cooling System
- Heating System Powered By Leased Propane
- Vented Exhaust Fan
- Well
- Electric Water Heater
- Septic Less Than The Number Of Bedrooms
Community Details
- No Home Owners Association
- Oliver Estates Subdivision
Listing and Financial Details
- Tax Lot 44
- Assessor Parcel Number 0131 03 0044
Map
Home Values in the Area
Average Home Value in this Area
Property History
| Date | Event | Price | Change | Sq Ft Price |
|---|---|---|---|---|
| 09/05/2024 09/05/24 | Sold | $1,350,000 | -3.5% | $336 / Sq Ft |
| 08/10/2024 08/10/24 | Price Changed | $1,399,000 | -3.5% | $348 / Sq Ft |
| 06/06/2024 06/06/24 | For Sale | $1,449,000 | -- | $360 / Sq Ft |
Tax History
| Year | Tax Paid | Tax Assessment Tax Assessment Total Assessment is a certain percentage of the fair market value that is determined by local assessors to be the total taxable value of land and additions on the property. | Land | Improvement |
|---|---|---|---|---|
| 2024 | $11,301 | $975,490 | $546,000 | $429,490 |
| 2023 | $10,836 | $960,190 | $546,000 | $414,190 |
| 2022 | $9,675 | $846,120 | $491,000 | $355,120 |
| 2021 | $9,201 | $784,100 | $451,000 | $333,100 |
| 2020 | $9,106 | $769,400 | $446,000 | $323,400 |
| 2019 | $8,687 | $734,000 | $426,000 | $308,000 |
| 2018 | $8,551 | $743,530 | $426,000 | $317,530 |
| 2017 | $8,258 | $711,320 | $406,000 | $305,320 |
| 2016 | $8,241 | $711,320 | $406,000 | $305,320 |
| 2015 | $7,954 | $712,710 | $406,000 | $306,710 |
| 2014 | $7,310 | $656,470 | $402,000 | $254,470 |
Mortgage History
| Date | Status | Loan Amount | Loan Type |
|---|---|---|---|
| Previous Owner | $260,000 | Credit Line Revolving | |
| Previous Owner | $298,000 | Adjustable Rate Mortgage/ARM | |
| Previous Owner | $315,000 | New Conventional | |
| Previous Owner | $342,400 | New Conventional |
Deed History
| Date | Type | Sale Price | Title Company |
|---|---|---|---|
| Warranty Deed | $1,350,000 | First American Title | |
| Deed | $428,000 | -- |
Similar Homes in the area
Source: Bright MLS
MLS Number: VAFX2184010
APN: 0131-03-0044
- 817 Golden Arrow St
- 820 Walker Rd
- 823 Walker Rd
- 9607 Georgetown Pike
- 10058 Walker Meadow Ct
- 9619 Georgetown Pike
- 808 Crews Rd
- 9605 Georgetown Pike
- 1039 Harriman St
- 816 Polo Place
- 729 Ellsworth Ave
- 1000 Manning St
- 857 Forestville Meadows Dr
- 1053 Harrison Garrett Ct
- 10622 Runaway Ln
- 700 Cornwell Manor View Ct
- 1054 Walker Mill Rd
- 9400 Georgetown Pike
- 10554 Fox Forest Dr
- 10306 Elizabeth St






