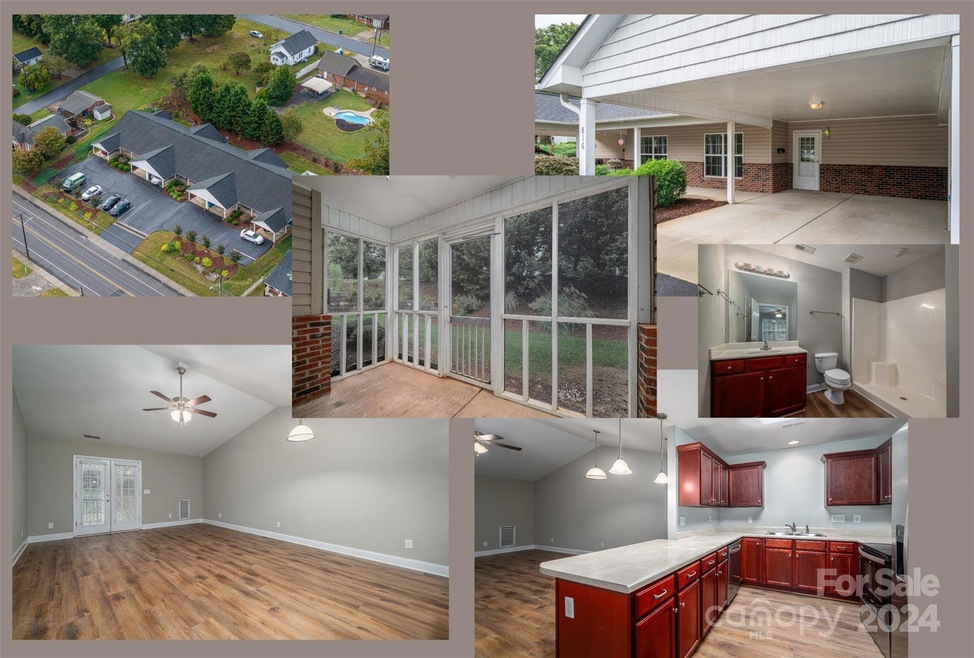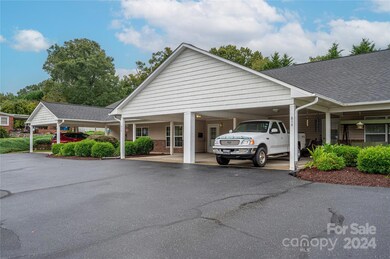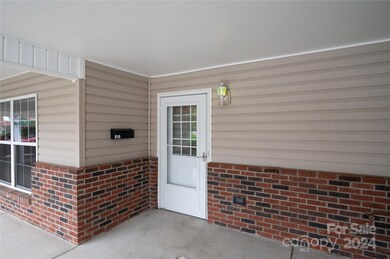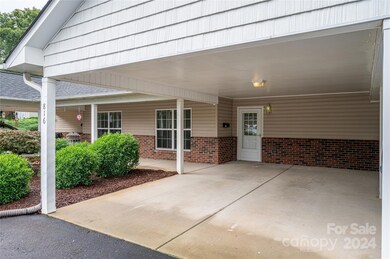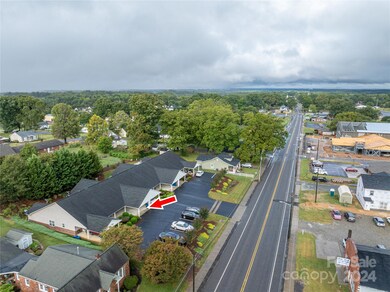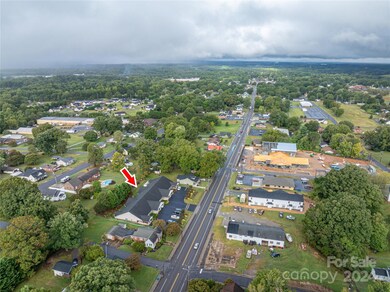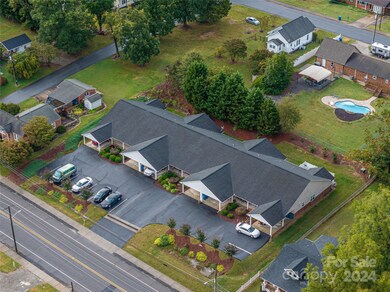816 E Main St Maiden, NC 28650
Highlights
- Patio
- 1-Story Property
- Central Air
- Maiden Middle School Rated A-
- Attached Carport
About This Home
As of October 20242 bedroom, 2 bath townhome in the heart of Maiden. One level and handicap accessible door ways and walk in shower. LVP flooring, tile in kitchen and bathroom. Freshly painted & move in ready! Enjoy the outdoors on the screended porch. Outdoor storage closet. Convenient location, less than a mile to Brookwood cafe, food lion, local banks and more! This opportunity does not come along often so be sure to schedule your tour today!
Last Agent to Sell the Property
Keller Williams Realty Brokerage Email: jenncohomes@gmail.com License #213147

Townhouse Details
Home Type
- Townhome
Est. Annual Taxes
- $1,728
Year Built
- Built in 2010
HOA Fees
- $100 Monthly HOA Fees
Parking
- Attached Carport
Home Design
- Brick Exterior Construction
- Slab Foundation
- Vinyl Siding
Interior Spaces
- 1,132 Sq Ft Home
- 1-Story Property
Kitchen
- Electric Range
- Microwave
- Dishwasher
Bedrooms and Bathrooms
- 2 Main Level Bedrooms
- 2 Full Bathrooms
Outdoor Features
- Patio
Schools
- Maiden Elementary And Middle School
- Maiden High School
Utilities
- Central Air
- Vented Exhaust Fan
- Heat Pump System
- Electric Water Heater
Community Details
- Maples On Main HOA, Phone Number (412) 576-7016
- Maples On Main Condos
- Maples On Main Subdivision
- Mandatory home owners association
Listing and Financial Details
- Assessor Parcel Number 3647195051080000
Map
Home Values in the Area
Average Home Value in this Area
Property History
| Date | Event | Price | Change | Sq Ft Price |
|---|---|---|---|---|
| 10/17/2024 10/17/24 | Sold | $230,000 | 0.0% | $203 / Sq Ft |
| 09/19/2024 09/19/24 | For Sale | $230,000 | -- | $203 / Sq Ft |
Tax History
| Year | Tax Paid | Tax Assessment Tax Assessment Total Assessment is a certain percentage of the fair market value that is determined by local assessors to be the total taxable value of land and additions on the property. | Land | Improvement |
|---|---|---|---|---|
| 2024 | $1,728 | $222,000 | $17,000 | $205,000 |
| 2023 | $1,728 | $222,000 | $17,000 | $205,000 |
| 2022 | $1,280 | $134,000 | $14,000 | $120,000 |
| 2021 | $1,280 | $134,000 | $14,000 | $120,000 |
| 2020 | $1,280 | $134,000 | $14,000 | $120,000 |
| 2019 | $1,280 | $134,000 | $0 | $0 |
| 2018 | $1,152 | $120,600 | $14,000 | $106,600 |
| 2017 | $1,152 | $0 | $0 | $0 |
| 2016 | $1,152 | $0 | $0 | $0 |
| 2015 | $1,151 | $120,550 | $14,000 | $106,550 |
| 2014 | $1,151 | $126,500 | $14,000 | $112,500 |
Mortgage History
| Date | Status | Loan Amount | Loan Type |
|---|---|---|---|
| Previous Owner | $40,750 | Future Advance Clause Open End Mortgage |
Deed History
| Date | Type | Sale Price | Title Company |
|---|---|---|---|
| Warranty Deed | $230,000 | None Listed On Document | |
| Deed | -- | -- |
Source: Canopy MLS (Canopy Realtor® Association)
MLS Number: 4180486
APN: 3647195051080000
- 1018 Union St
- 9 N 11th Ave
- 301 N 4th Ave
- 536 Robinhood Rd Unit 27
- 532 Robinhood Rd Unit 27
- 565 Robinhood Rd
- 112 S 2nd Ave
- 107 E Boyd St
- 106 E Boyd St
- 4193 He Propst Rd
- 401 N 1st Ave
- 2476 E Maiden Rd
- 2468 E Maiden Rd
- 4265 E Maiden Rd
- 4281 E Maiden Rd
- 4313 E Maiden Rd
- 4339 E Maiden Rd
- 201 Old Park Rd
- 00 S D Ave Unit 2
- 309 Bost Nursery Rd
