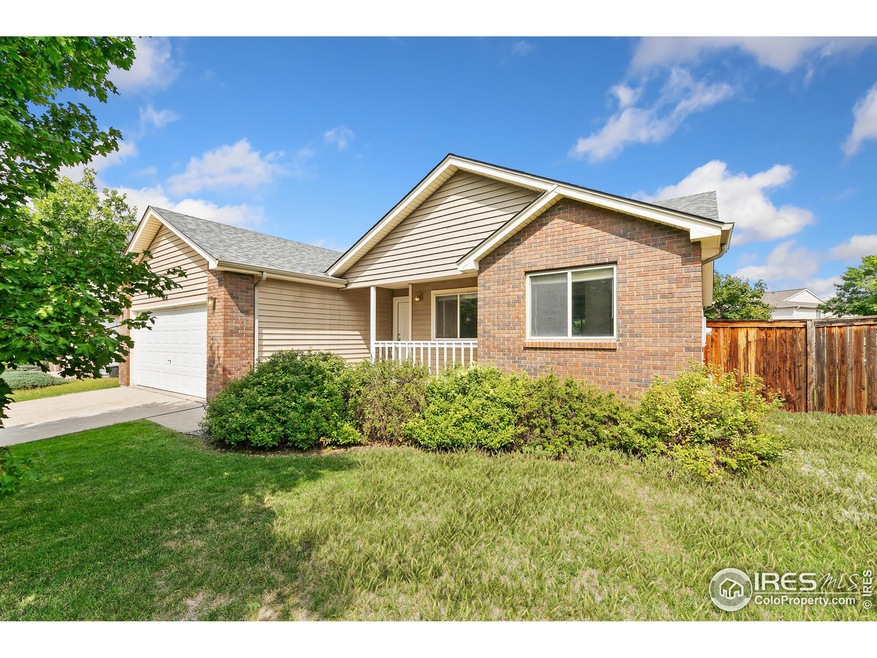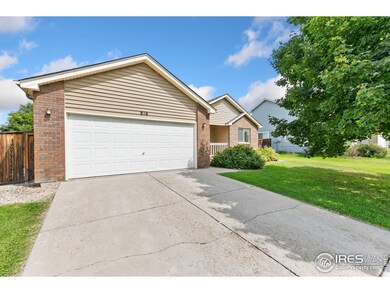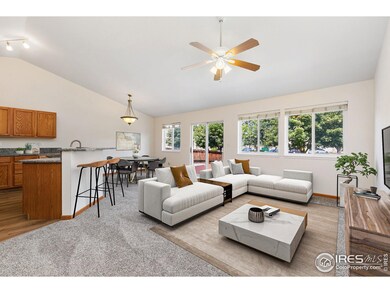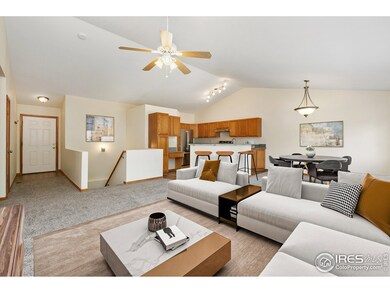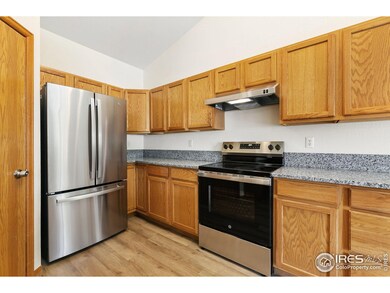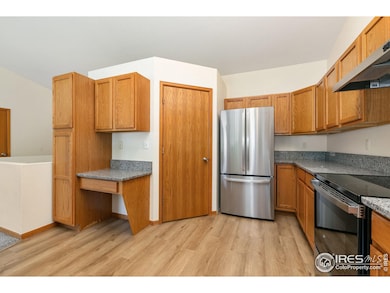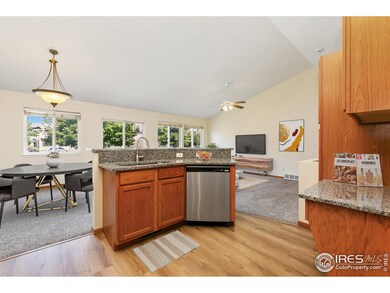
816 Kaitlyn Cir Loveland, CO 80537
Highlights
- Open Floorplan
- Hiking Trails
- Brick Veneer
- Cathedral Ceiling
- 2 Car Attached Garage
- Walk-In Closet
About This Home
As of January 2025Located in the desirable Thompson Valley subdivision, this updated one-owner, 3 bed, 2 bath ranch home is move-in ready! Featuring vaulted ceilings, abundant natural light, and modern finishes, it boasts new LVP flooring, new carpet, and a stylish kitchen with granite countertops and new stainless steel appliances. The primary suite includes a private bath with double sinks and a walk-in closet. The spacious unfinished basement, with a rough-in for a restroom, offers potential for future expansion and an immediate opportunity to add value. This home is not part of a Metro District, increasing its affordability. Conveniently located just minutes from King Soopers and Downtown Loveland, enjoy perks like community walking paths and play areas nearby, along with easy access to River's Edge Natural Area and local recreation.
Home Details
Home Type
- Single Family
Est. Annual Taxes
- $2,186
Year Built
- Built in 2000
Lot Details
- 5,884 Sq Ft Lot
- Southwest Facing Home
- Wood Fence
- Sprinkler System
- Property is zoned PUD (P-38)
HOA Fees
- $45 Monthly HOA Fees
Parking
- 2 Car Attached Garage
- Garage Door Opener
Home Design
- Brick Veneer
- Wood Frame Construction
- Composition Roof
- Vinyl Siding
Interior Spaces
- 1,402 Sq Ft Home
- 1-Story Property
- Open Floorplan
- Cathedral Ceiling
- Window Treatments
- Unfinished Basement
- Basement Fills Entire Space Under The House
- Laundry on main level
Kitchen
- Electric Oven or Range
- Dishwasher
- Kitchen Island
- Disposal
Flooring
- Carpet
- Luxury Vinyl Tile
Bedrooms and Bathrooms
- 3 Bedrooms
- Walk-In Closet
- 2 Full Bathrooms
- Bathtub and Shower Combination in Primary Bathroom
Outdoor Features
- Patio
Schools
- Milner Elementary School
- Clark Middle School
- Thompson Valley High School
Utilities
- Forced Air Heating and Cooling System
- High Speed Internet
- Satellite Dish
- Cable TV Available
Listing and Financial Details
- Assessor Parcel Number R1595581
Community Details
Overview
- Association fees include common amenities
- Thompson Valley Second Subdivision
Recreation
- Community Playground
- Hiking Trails
Map
Home Values in the Area
Average Home Value in this Area
Property History
| Date | Event | Price | Change | Sq Ft Price |
|---|---|---|---|---|
| 01/17/2025 01/17/25 | Sold | $464,000 | -1.1% | $331 / Sq Ft |
| 12/12/2024 12/12/24 | Price Changed | $469,000 | -1.3% | $335 / Sq Ft |
| 09/06/2024 09/06/24 | For Sale | $475,000 | -- | $339 / Sq Ft |
Tax History
| Year | Tax Paid | Tax Assessment Tax Assessment Total Assessment is a certain percentage of the fair market value that is determined by local assessors to be the total taxable value of land and additions on the property. | Land | Improvement |
|---|---|---|---|---|
| 2025 | $2,186 | $32,086 | $2,814 | $29,272 |
| 2024 | $2,186 | $32,086 | $2,814 | $29,272 |
| 2022 | $1,947 | $24,471 | $2,919 | $21,552 |
| 2021 | $2,001 | $25,175 | $3,003 | $22,172 |
| 2020 | $1,952 | $24,553 | $3,003 | $21,550 |
| 2019 | $1,919 | $24,553 | $3,003 | $21,550 |
| 2018 | $1,730 | $21,024 | $3,024 | $18,000 |
| 2017 | $1,490 | $21,024 | $3,024 | $18,000 |
| 2016 | $1,342 | $18,292 | $3,343 | $14,949 |
| 2015 | $1,331 | $18,290 | $3,340 | $14,950 |
| 2014 | $1,225 | $16,290 | $3,340 | $12,950 |
Mortgage History
| Date | Status | Loan Amount | Loan Type |
|---|---|---|---|
| Open | $440,800 | New Conventional | |
| Closed | $250,000 | Credit Line Revolving | |
| Closed | $250,000 | New Conventional | |
| Previous Owner | $436,000 | Unknown |
Deed History
| Date | Type | Sale Price | Title Company |
|---|---|---|---|
| Warranty Deed | $495,000 | Land Title Guarantee Co | |
| Special Warranty Deed | -- | None Available | |
| Warranty Deed | -- | -- |
Similar Homes in the area
Source: IRES MLS
MLS Number: 1018065
APN: 95224-28-006
- 780 S Tyler Ave
- 692 Eagle Dr
- 566 Split Rock Dr
- 621 Split Rock Dr
- 1157 Lavender Ave
- 1186 Lavender Ave
- 1786 Wintergreen Place
- 502 Jocelyn Dr
- 138 Glenda Dr
- 332 Terri Dr
- 2327 11th St SW
- 1126 Patricia Dr
- 1406 Effie Ct
- 2005 Frances Dr
- 329 Orvis Ct
- 2615 Anemonie Dr
- 2802 SW Bridalwreath Place
- 0 SW 14th St Unit 949960
- 2821 5th St SW
- 374 Logan Ave
