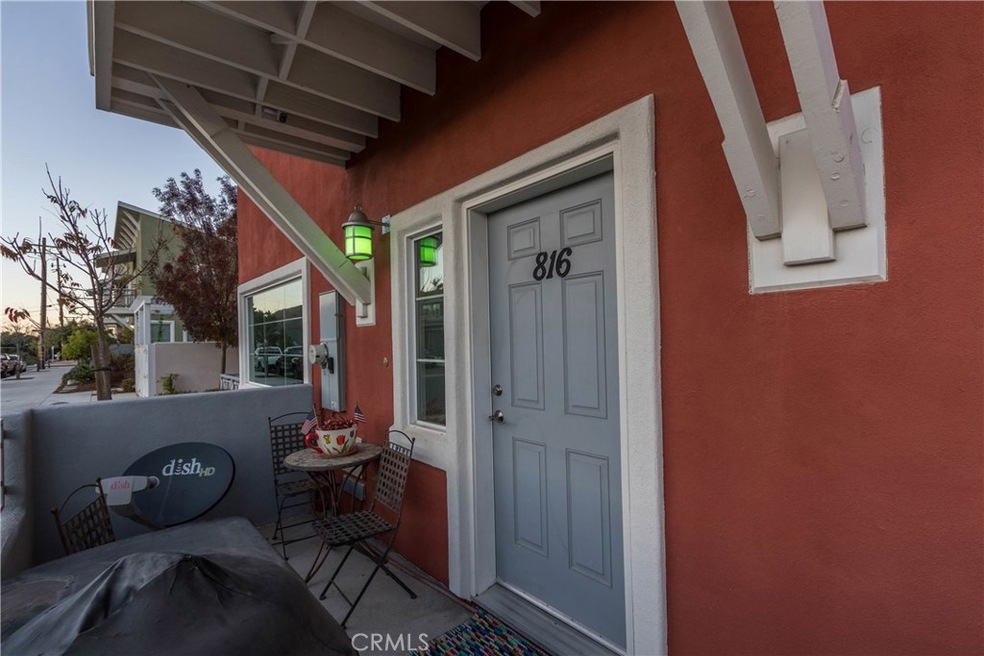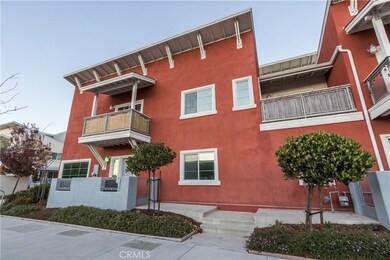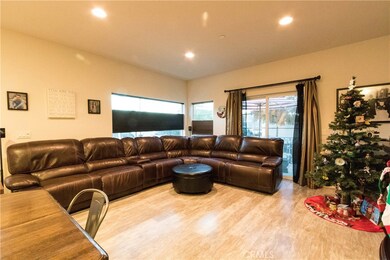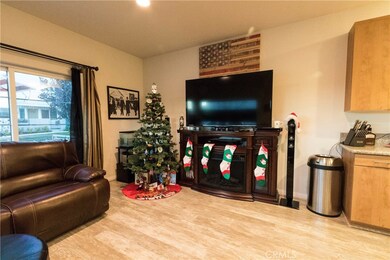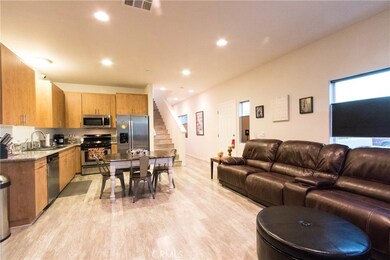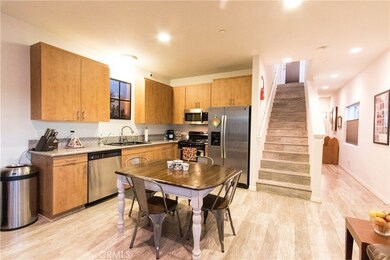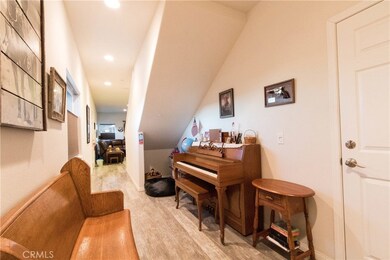
816 Lawrence Dr San Luis Obispo, CA 93401
Highlights
- Open Floorplan
- View of Hills
- Granite Countertops
- Laguna Middle School Rated A
- Clubhouse
- Private Yard
About This Home
As of July 2022Become a part of the upcoming South Broad community, Little Italy . . . in a very quiet and friendly neighborhood only minutes from downtown. This move-in ready home built in 2013 consists of 1675 sq ft, single family residence (PUD), 3 bedroom, 2.5 bath, 2 balconies, 2 patios, and a huge, over sized, 2 car tandem garage with a lot of built-in storage. This is the only home in the development that has a fenced in patio and one of the best locations to receive afternoon sun. There is upgraded laminate flooring throughout excluding bedrooms, upgraded tile in all the bathrooms, granite counter-tops in the kitchen and all the bathrooms, custom top down, bottom up Bali (double paneled eclipse) black out blinds, with upgraded privacy windows (tinted) and 3 skylights allowing natural light in. All facets upgraded along with a granite composite kitchen sink. The large master bedroom has a walk-in closet. Home is very efficient, with forced air heating, low flow toilets, a tank-less hot water heater, low HOA's dues and fire sprinklers throughout. There is a community garden and a Home Shield home warranty that is transferable. This home is a blank canvas for you to make your own and enjoy a piece of heaven on the central coast!!! This home is a must see!!!
Last Agent to Sell the Property
Century 21 Masters License #01839086 Listed on: 12/03/2017
Last Buyer's Agent
Valerie Stemper
Merrill & Associates Real Estate License #01895248
Home Details
Home Type
- Single Family
Est. Annual Taxes
- $9,242
Year Built
- Built in 2013
Lot Details
- 2,150 Sq Ft Lot
- Fenced
- Fence is in excellent condition
- Sprinkler System
- Private Yard
- Garden
HOA Fees
- $116 Monthly HOA Fees
Parking
- 2 Car Attached Garage
- Parking Available
- Tandem Garage
Property Views
- Hills
- Park or Greenbelt
- Neighborhood
Home Design
- Turnkey
- Slab Foundation
- Composition Roof
- Stucco
Interior Spaces
- 1,797 Sq Ft Home
- 2-Story Property
- Open Floorplan
- Recessed Lighting
- Double Pane Windows
- Tinted Windows
- Sliding Doors
- Family Room Off Kitchen
Kitchen
- Open to Family Room
- Eat-In Kitchen
- Gas Oven
- Microwave
- Dishwasher
- Granite Countertops
- Disposal
Flooring
- Carpet
- Laminate
- Tile
Bedrooms and Bathrooms
- 3 Bedrooms
- All Upper Level Bedrooms
- Walk-In Closet
- Granite Bathroom Countertops
- Tile Bathroom Countertop
- Low Flow Toliet
- Bathtub with Shower
Laundry
- Laundry Room
- Laundry on upper level
- Gas Dryer Hookup
Outdoor Features
- Balcony
- Concrete Porch or Patio
- Exterior Lighting
Utilities
- Forced Air Heating System
- Tankless Water Heater
- Satellite Dish
Listing and Financial Details
- Assessor Parcel Number 004952015
Community Details
Overview
- Moylan Terrace Association, Phone Number (805) 543-2636
- Greenbelt
Amenities
- Clubhouse
Ownership History
Purchase Details
Home Financials for this Owner
Home Financials are based on the most recent Mortgage that was taken out on this home.Purchase Details
Home Financials for this Owner
Home Financials are based on the most recent Mortgage that was taken out on this home.Similar Home in San Luis Obispo, CA
Home Values in the Area
Average Home Value in this Area
Purchase History
| Date | Type | Sale Price | Title Company |
|---|---|---|---|
| Grant Deed | $835,000 | Fidelity National Title | |
| Grant Deed | $556,000 | Fidelity National Title Co |
Mortgage History
| Date | Status | Loan Amount | Loan Type |
|---|---|---|---|
| Open | $668,000 | New Conventional | |
| Previous Owner | $25,000 | Future Advance Clause Open End Mortgage |
Property History
| Date | Event | Price | Change | Sq Ft Price |
|---|---|---|---|---|
| 07/13/2022 07/13/22 | Sold | $835,000 | +0.7% | $465 / Sq Ft |
| 06/27/2022 06/27/22 | Pending | -- | -- | -- |
| 06/22/2022 06/22/22 | For Sale | $829,000 | +49.1% | $461 / Sq Ft |
| 01/23/2018 01/23/18 | Sold | $556,000 | 0.0% | $309 / Sq Ft |
| 12/08/2017 12/08/17 | Pending | -- | -- | -- |
| 12/03/2017 12/03/17 | For Sale | $556,000 | -- | $309 / Sq Ft |
Tax History Compared to Growth
Tax History
| Year | Tax Paid | Tax Assessment Tax Assessment Total Assessment is a certain percentage of the fair market value that is determined by local assessors to be the total taxable value of land and additions on the property. | Land | Improvement |
|---|---|---|---|---|
| 2024 | $9,242 | $851,700 | $459,000 | $392,700 |
| 2023 | $9,242 | $835,000 | $450,000 | $385,000 |
| 2022 | $6,309 | $596,142 | $268,049 | $328,093 |
| 2021 | $6,208 | $584,454 | $262,794 | $321,660 |
| 2020 | $6,145 | $578,462 | $260,100 | $318,362 |
| 2019 | $6,081 | $567,120 | $255,000 | $312,120 |
| 2018 | $4,526 | $422,078 | $173,160 | $248,918 |
| 2017 | $4,437 | $413,803 | $169,765 | $244,038 |
| 2016 | $4,350 | $405,690 | $166,437 | $239,253 |
| 2015 | $4,284 | $399,597 | $163,937 | $235,660 |
| 2014 | $1,666 | $165,939 | $57,939 | $108,000 |
Agents Affiliated with this Home
-
Gerson Mendez

Seller's Agent in 2022
Gerson Mendez
RE/MAX
(805) 406-9046
65 Total Sales
-
Guadalupe Mendez

Seller Co-Listing Agent in 2022
Guadalupe Mendez
RE/MAX
(805) 975-2752
83 Total Sales
-
Linnea Anderson
L
Buyer's Agent in 2022
Linnea Anderson
Rock View Realty
(805) 403-2070
11 Total Sales
-
Elisabeth Spencer
E
Seller's Agent in 2018
Elisabeth Spencer
Century 21 Masters
(805) 538-8902
18 Total Sales
-

Buyer's Agent in 2018
Valerie Stemper
Merrill & Associates Real Estate
(805) 712-2258
Map
Source: California Regional Multiple Listing Service (CRMLS)
MLS Number: NS17270449
APN: 004-952-015
- 949 Humbert Ave
- 2730 Mcmillan Ave
- 2475 Victoria Ave Unit 206
- 2475 Victoria Ave Unit 308
- 2475 Victoria Ave Unit 208
- 2975 Rockview Place Unit 2
- 540 Mason Way
- 530 Bluerock Dr
- 516 Stoneridge Dr
- 3143 Rockview Place
- 3249 Broad St
- 505 Bluerock Dr
- 3219 Fennel Ln Unit 105
- 3280 Rockview Place
- 489 Bluerock Dr
- 1215 Sylvia Ct
- 2699 Meadow St
- 962 Tarragon Ln Unit 1502
- 2855 Johnson Ave
- 1231 Woodside Dr
