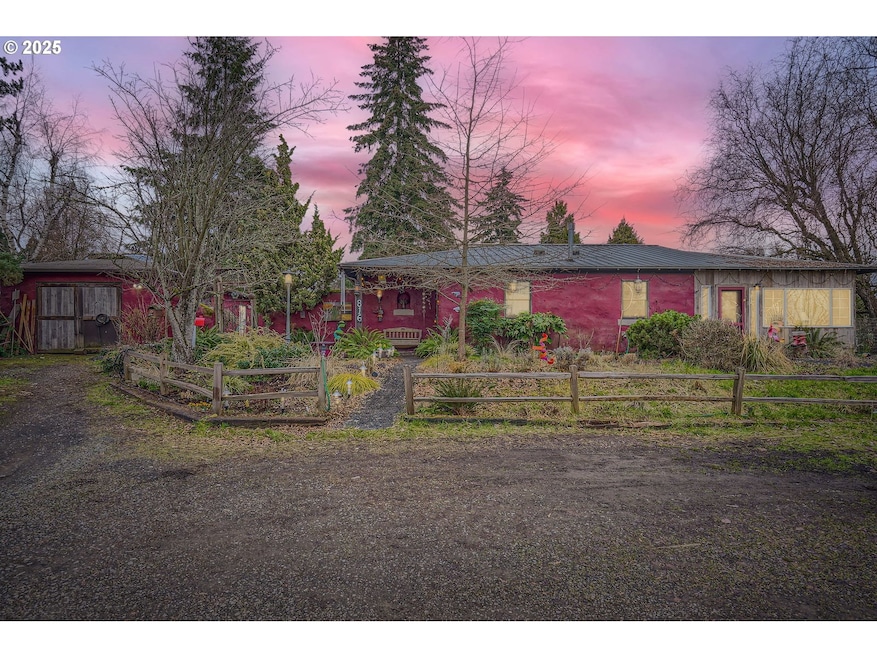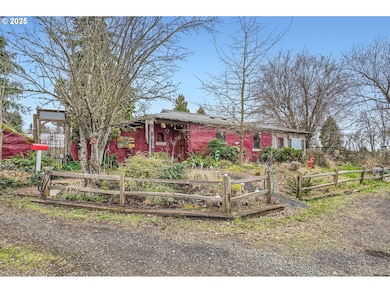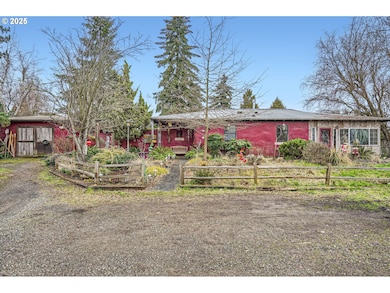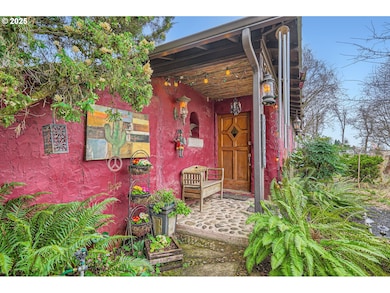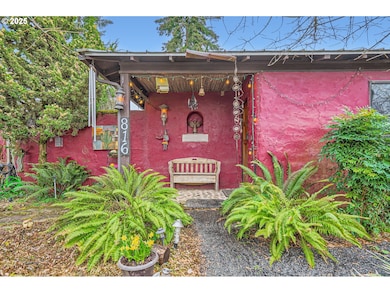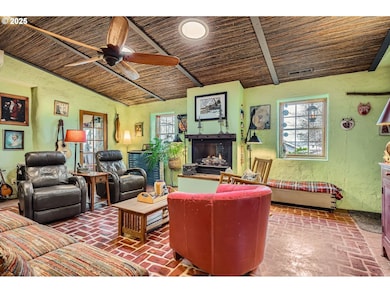Welcome to Casa de Paja, a unique one-level Straw Bale home built in 2002. This eco-conscious residence was engineered from a Master’s Thesis in Civil Engineering at the University of Arizona, carefully reviewed and approved by Structural Review and closely monitored by both city and county inspectors. Full construction plans, testing results, and inspection reports will convey with the home.Straw Bale construction is celebrated for its sustainability, energy efficiency, and superior sound insulation. The thick, densely packed walls offer exceptional thermal performance, keeping the interior consistently comfortable year-round while creating a quiet, serene living environment. Though typically found in rural areas, Casa de Paja is a rare urban example of this natural building technique—right in the heart of Silverton.Enjoy a peaceful stroll through a neighboring oak-lined park into Silverton’s charming downtown. The home's lush gardens bloom early in spring, bursting with color from camelias, azaleas, and an array of perennials and flowering shrubs.Inside, the spacious gourmet kitchen is designed for serious cooking and entertaining, featuring a large island with bar seating, an oversized pantry, and generous cabinetry. The open-concept layout flows seamlessly from the kitchen into the dining area and great room, anchored by a cozy fireplace and brightened by solar tubes.The primary suite includes a large walk-in closet and a private bath, while two additional bedrooms and a full guest bath sit on the opposite side of the home. A sunlit front studio makes a perfect home office, gym, or creative space.Out back, a large covered deck invites outdoor dining and gatherings. A detached studio, elevated “treehouse,” and charming “she shed” expand your options for hobbies, work, or retreat—with room to build, subject to buyer due diligence.

