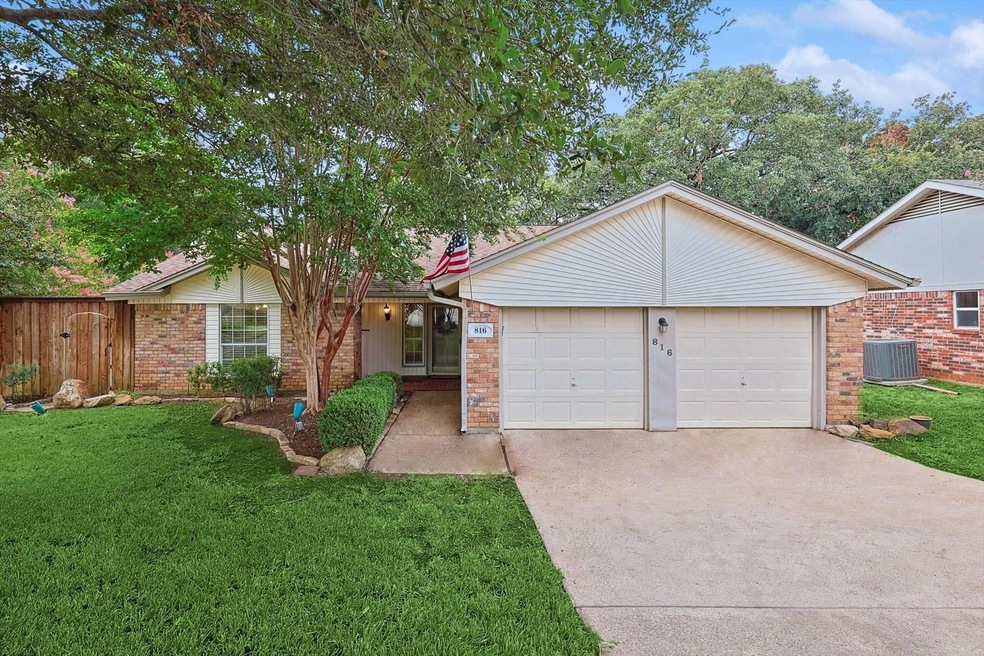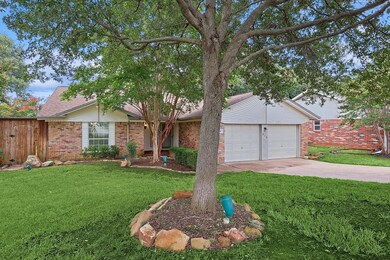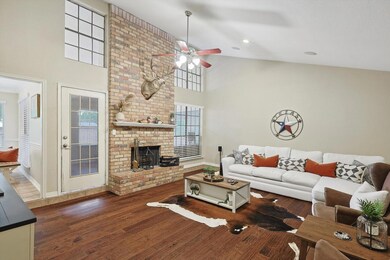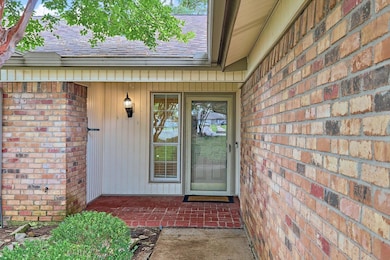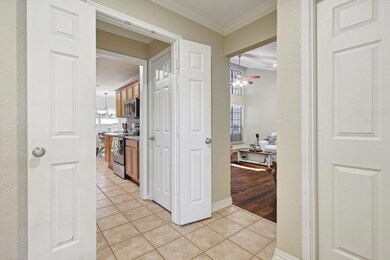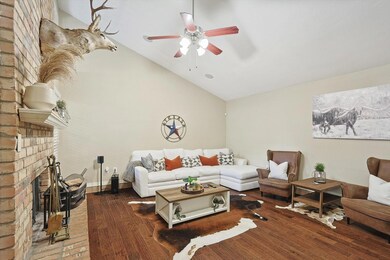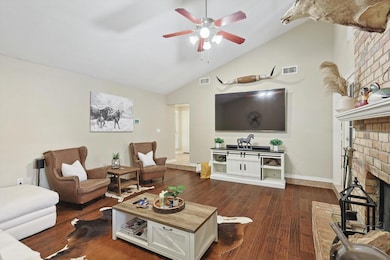
816 Morning Glory Ln Bedford, TX 76021
Highlights
- Senior Community
- Granite Countertops
- Eat-In Kitchen
- Traditional Architecture
- 2-Car Garage with two garage doors
- Interior Lot
About This Home
As of September 2024Price improvement! Welcome home in the most charming neighborhood in Bedford. This one-story home features 3 bedrooms and 2 bathrooms, perfect for comfortable living. Boasting incredible curb appeal, this property is surrounded by well-manicured landscaping in a well-established neighborhood. Step into the large wrap-around yard with an elevated patio, perfect for enjoying your morning coffee or evening unwinding under the glow of patio lights. The beautiful street adds to the overall charm and peaceful ambiance of Morning Glory Lane. Plus, the backyard includes a shed and a chicken coop, adding a touch of rural charm and extra functionality! The den offers versatility—ideal for a playroom or a private office with a built-in desk. The long driveway provides ample parking space for you and your guests. Don't miss the opportunity to call this beautiful house your home. Schedule a showing today and experience the serenity of Morning Glory Lane! BRAND NEW ROOF!
Last Agent to Sell the Property
eXp Realty LLC Brokerage Phone: 817-808-9020 License #0728828

Home Details
Home Type
- Single Family
Est. Annual Taxes
- $7,204
Year Built
- Built in 1977
Lot Details
- 9,235 Sq Ft Lot
- Wood Fence
- Landscaped
- Interior Lot
- Sprinkler System
- Large Grassy Backyard
- Back Yard
Parking
- 2-Car Garage with two garage doors
- Front Facing Garage
- Side by Side Parking
- Garage Door Opener
- Driveway
Home Design
- Traditional Architecture
- Brick Exterior Construction
- Slab Foundation
- Composition Roof
- Siding
Interior Spaces
- 1,699 Sq Ft Home
- 1-Story Property
- Built-In Features
- Ceiling Fan
- Wood Burning Fireplace
- Brick Fireplace
- Living Room with Fireplace
Kitchen
- Eat-In Kitchen
- Electric Range
- Microwave
- Dishwasher
- Granite Countertops
- Disposal
Flooring
- Carpet
- Laminate
- Ceramic Tile
Bedrooms and Bathrooms
- 3 Bedrooms
- Walk-In Closet
- 2 Full Bathrooms
- Double Vanity
Laundry
- Laundry in Utility Room
- Full Size Washer or Dryer
- Washer and Electric Dryer Hookup
Outdoor Features
- Exterior Lighting
- Rain Gutters
Schools
- Bedfordhei Elementary School
- Bedford Middle School
- Bell High School
Utilities
- Central Heating and Cooling System
- Heat Pump System
Community Details
- Senior Community
- Northmont Subdivision
Listing and Financial Details
- Legal Lot and Block 27 / 1
- Assessor Parcel Number 04650824
- $7,882 per year unexempt tax
Map
Home Values in the Area
Average Home Value in this Area
Property History
| Date | Event | Price | Change | Sq Ft Price |
|---|---|---|---|---|
| 09/26/2024 09/26/24 | Sold | -- | -- | -- |
| 08/30/2024 08/30/24 | Pending | -- | -- | -- |
| 08/15/2024 08/15/24 | Price Changed | $370,000 | -1.3% | $218 / Sq Ft |
| 07/22/2024 07/22/24 | For Sale | $375,000 | +23.0% | $221 / Sq Ft |
| 09/17/2021 09/17/21 | Sold | -- | -- | -- |
| 08/23/2021 08/23/21 | Pending | -- | -- | -- |
| 08/14/2021 08/14/21 | For Sale | $305,000 | -- | $181 / Sq Ft |
Tax History
| Year | Tax Paid | Tax Assessment Tax Assessment Total Assessment is a certain percentage of the fair market value that is determined by local assessors to be the total taxable value of land and additions on the property. | Land | Improvement |
|---|---|---|---|---|
| 2024 | $7,204 | $370,000 | $75,000 | $295,000 |
| 2023 | $7,882 | $410,975 | $55,000 | $355,975 |
| 2022 | $6,649 | $304,430 | $55,000 | $249,430 |
| 2021 | $5,592 | $268,803 | $55,000 | $213,803 |
| 2020 | $5,131 | $215,821 | $55,000 | $160,821 |
| 2019 | $5,137 | $215,821 | $55,000 | $160,821 |
| 2018 | $4,288 | $192,223 | $55,000 | $137,223 |
| 2017 | $4,227 | $203,286 | $30,000 | $173,286 |
| 2016 | $3,521 | $158,862 | $30,000 | $128,862 |
| 2015 | $3,047 | $132,300 | $20,000 | $112,300 |
| 2014 | $3,047 | $132,300 | $20,000 | $112,300 |
Mortgage History
| Date | Status | Loan Amount | Loan Type |
|---|---|---|---|
| Open | $239,200 | New Conventional | |
| Previous Owner | $289,750 | New Conventional | |
| Previous Owner | $41,000 | Stand Alone Second | |
| Previous Owner | $165,150 | New Conventional | |
| Previous Owner | $90,600 | VA | |
| Previous Owner | $92,077 | VA | |
| Previous Owner | $89,900 | VA |
Deed History
| Date | Type | Sale Price | Title Company |
|---|---|---|---|
| Deed | -- | First American Title Insurance | |
| Deed | -- | First American Title | |
| Vendors Lien | -- | First American Title Ins Co | |
| Vendors Lien | -- | Stc | |
| Warranty Deed | -- | Stewart Title |
Similar Homes in the area
Source: North Texas Real Estate Information Systems (NTREIS)
MLS Number: 20681007
APN: 04650824
- 3704 Wisteria Ln
- 3616 Spring Valley Dr
- 604 Simpson Terrace
- 3801 Treemont Cir
- 621 Sandlin Dr
- 420 Wren Ct
- 4002 Elmwood Ct
- 3213 Spring Valley Dr
- 709 Spring Lake Dr
- 1002 Woodvale Ct
- 3604 Medford Ct
- 1205 Hillandale Ct
- 4301 Shadow Ridge Dr
- 704 Spring Forest Dr
- 4008 Felps Dr
- 1304 Plantation Dr N
- 3001 Spring Grove Dr
- 104 Greenbriar Ln
- 410 Carolyn Dr
- 3001 Eagles Nest Dr
