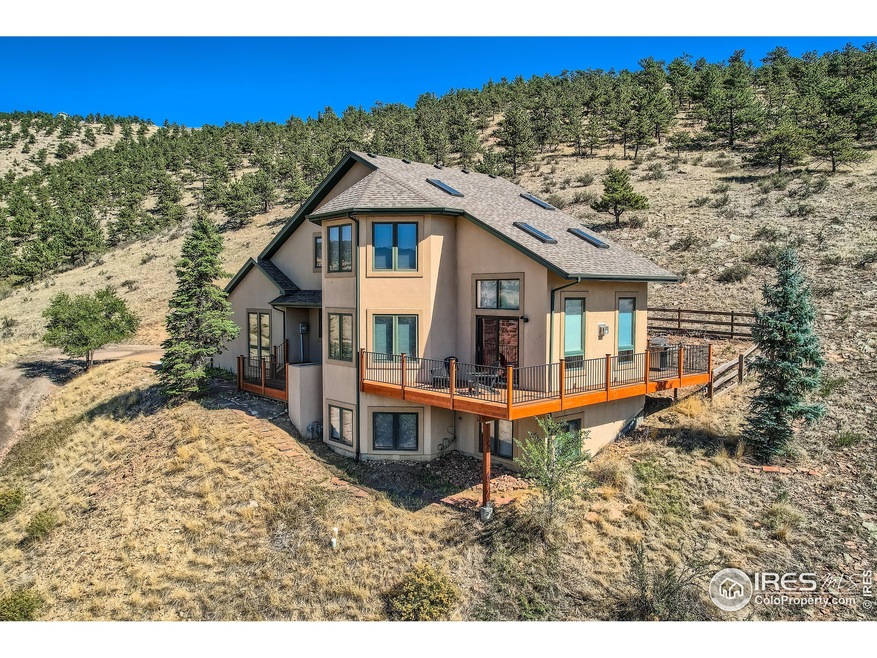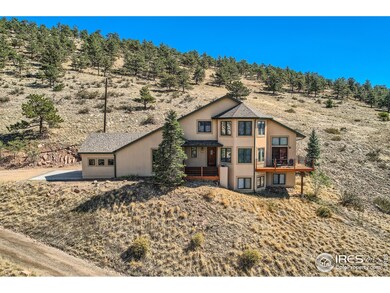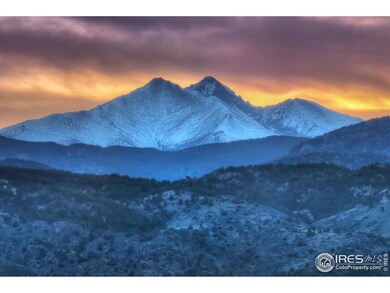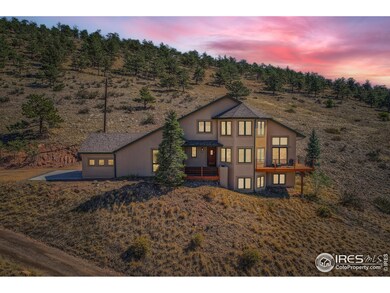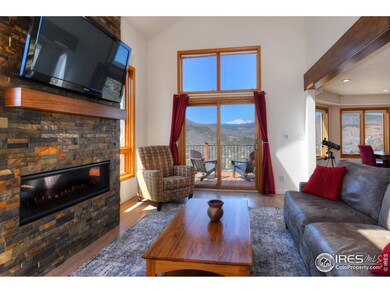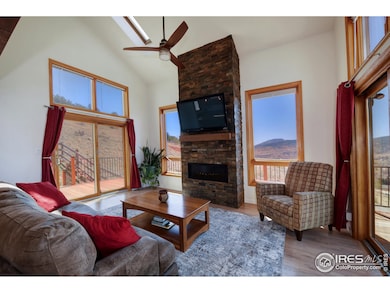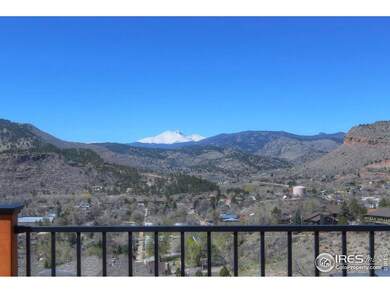
Estimated payment $7,950/month
Highlights
- Parking available for a boat
- City View
- Deck
- Lyons Elementary School Rated A-
- Open Floorplan
- Contemporary Architecture
About This Home
Enjoy spectacular 360-degree VIEWS of snow-capped peaks, foothills, and night sky from this CUSTOM home. Set on a PRIVATE 1.23-acre lot, this recently REMODELED 4Bed/4 Bath, 2,700 SF home is among the best Lyons has to offer. Framed by breathtaking vistas of Longs Peak and Mount Meeker, the open-concept main level boasts a chef's dream kitchen with beautiful clear Alder cabinetry, soft-close glides, pullout drawers, under cabinet lighting; granite countertops, Viking appliances, a large composite sink, and huge island. The adjacent dining area provides plenty of room for entertaining. The cozy living room features a floor to ceiling gas fireplace and new sliding doors that open to the west-facing deck and backyard. Upstairs find a luxurious primary suite with a spa-like 5-piece bath featuring a soaking tub, custom shower, double sinks, Alder cabinets, granite counters, and yes, awesome views. The garden-level basement offers a third bedroom, office/studio, and bonus room. An oversized 864 SF garage includes over 275 SF of workshop space plus exterior parking for RVs. Conveniently located in town, with EZ easy access to all that Lyons has to offer including great restaurants, schools, shops, parks, trails, the river, music festivals, art, and more. Convenient to Rocky Mountain National Park, Boulder, Denver, and DIA. Request our features brochure to see all the fabulous amenities this property has to offer.
Home Details
Home Type
- Single Family
Est. Annual Taxes
- $10,004
Year Built
- Built in 1998
Lot Details
- 1.23 Acre Lot
- Cul-De-Sac
- West Facing Home
- Southern Exposure
- Partially Fenced Property
- Sloped Lot
Parking
- 2 Car Attached Garage
- Oversized Parking
- Heated Garage
- Garage Door Opener
- Parking available for a boat
Property Views
- City
- Mountain
Home Design
- Contemporary Architecture
- Wood Frame Construction
- Composition Roof
- Stucco
Interior Spaces
- 2,498 Sq Ft Home
- 2-Story Property
- Open Floorplan
- Cathedral Ceiling
- Ceiling Fan
- Skylights
- Gas Fireplace
- Double Pane Windows
- Window Treatments
- Wood Frame Window
- Wood Flooring
Kitchen
- Eat-In Kitchen
- Gas Oven or Range
- Microwave
- Dishwasher
- Kitchen Island
- Disposal
Bedrooms and Bathrooms
- 4 Bedrooms
- Walk-In Closet
Laundry
- Laundry on main level
- Dryer
- Washer
Basement
- Basement Fills Entire Space Under The House
- Natural lighting in basement
Schools
- Lyons Elementary And Middle School
- Lyons High School
Utilities
- Forced Air Heating and Cooling System
- Underground Utilities
- High Speed Internet
- Satellite Dish
- Cable TV Available
Additional Features
- Energy-Efficient HVAC
- Deck
Community Details
- No Home Owners Association
- Mountain View Subdivision
Listing and Financial Details
- Assessor Parcel Number R0120153
Map
Home Values in the Area
Average Home Value in this Area
Tax History
| Year | Tax Paid | Tax Assessment Tax Assessment Total Assessment is a certain percentage of the fair market value that is determined by local assessors to be the total taxable value of land and additions on the property. | Land | Improvement |
|---|---|---|---|---|
| 2024 | $9,870 | $84,125 | $7,531 | $76,594 |
| 2023 | $9,870 | $84,125 | $11,216 | $76,594 |
| 2022 | $7,911 | $64,162 | $10,112 | $54,050 |
| 2021 | $7,815 | $66,009 | $10,403 | $55,606 |
| 2020 | $6,757 | $56,542 | $26,884 | $29,658 |
| 2019 | $6,622 | $56,542 | $26,884 | $29,658 |
| 2018 | $5,865 | $51,084 | $27,144 | $23,940 |
| 2017 | $5,769 | $56,476 | $30,009 | $26,467 |
| 2016 | $5,911 | $50,960 | $26,984 | $23,976 |
| 2015 | $5,620 | $45,754 | $6,846 | $38,908 |
| 2014 | $3,918 | $45,754 | $6,846 | $38,908 |
Property History
| Date | Event | Price | Change | Sq Ft Price |
|---|---|---|---|---|
| 04/09/2025 04/09/25 | For Sale | $1,275,000 | +59.4% | $510 / Sq Ft |
| 03/11/2021 03/11/21 | Off Market | $800,000 | -- | -- |
| 12/12/2019 12/12/19 | Sold | $800,000 | -3.0% | $320 / Sq Ft |
| 11/06/2019 11/06/19 | For Sale | $824,900 | +44.7% | $330 / Sq Ft |
| 01/28/2019 01/28/19 | Off Market | $570,000 | -- | -- |
| 12/16/2013 12/16/13 | Sold | $570,000 | -5.0% | $228 / Sq Ft |
| 11/16/2013 11/16/13 | Pending | -- | -- | -- |
| 09/04/2013 09/04/13 | For Sale | $599,900 | -- | $240 / Sq Ft |
Deed History
| Date | Type | Sale Price | Title Company |
|---|---|---|---|
| Quit Claim Deed | -- | None Available | |
| Warranty Deed | $800,000 | Fidelity National Title | |
| Warranty Deed | $570,000 | Fidelity National Title Insu | |
| Warranty Deed | $259,500 | -- | |
| Interfamily Deed Transfer | -- | -- |
Mortgage History
| Date | Status | Loan Amount | Loan Type |
|---|---|---|---|
| Open | $3,500,000 | Credit Line Revolving | |
| Previous Owner | $453,000 | New Conventional | |
| Previous Owner | $450,000 | New Conventional | |
| Previous Owner | $10,000 | Unknown | |
| Previous Owner | $409,250 | Negative Amortization | |
| Previous Owner | $259,500 | Purchase Money Mortgage | |
| Previous Owner | $61,000 | Credit Line Revolving | |
| Previous Owner | $20,100 | Unknown | |
| Previous Owner | $262,000 | Unknown | |
| Previous Owner | $256,000 | Unknown | |
| Previous Owner | $54,847 | Stand Alone Second | |
| Previous Owner | $198,000 | No Value Available |
Similar Homes in Lyons, CO
Source: IRES MLS
MLS Number: 1030661
APN: 1203181-19-008
- 102 Longs Peak Dr
- 220 Stickney St
- 643 1st Ave
- 618 Overlook Dr
- 926 4th Ave
- 213 Evans St
- 2450 Eagle Ridge Rd
- 443 Seward St
- 211 2nd Ave Unit 1/2
- 217 Park St
- 115 Eagle Valley Dr
- 179 2nd Ave Unit B
- 133 Stone Canyon Dr
- 2463 Steamboat Valley Rd
- 385 Vasquez Ct
- 217 Welch Dr
- 2615 Eagle Ridge Rd
- 344 Mcconnell Dr
- 346 Mcconnell Dr
- 104 Noland Ct
