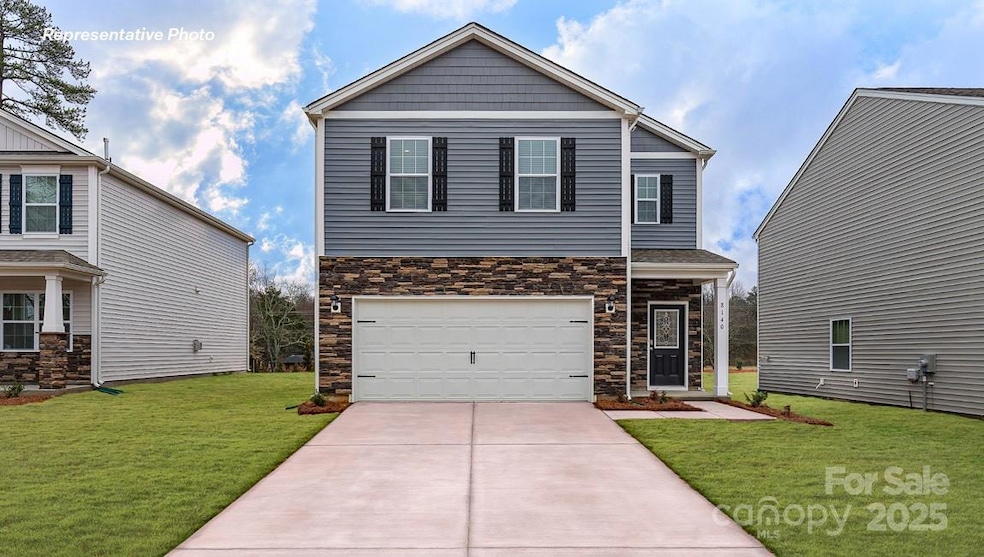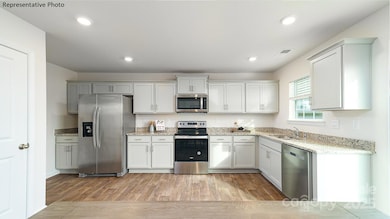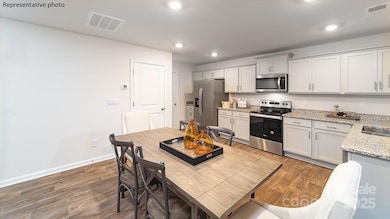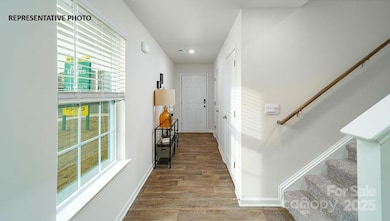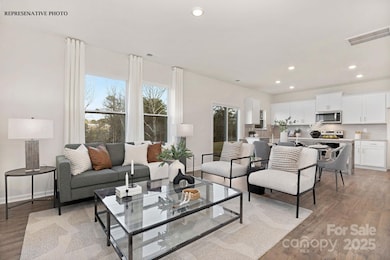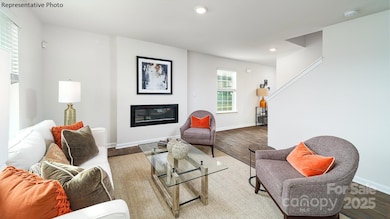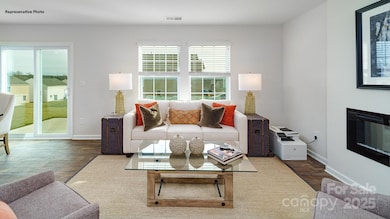
816 N Naughton St Chester, SC 29706
Estimated payment $1,874/month
Highlights
- Popular Property
- Under Construction
- 2 Car Attached Garage
- Community Cabanas
- Open Floorplan
- Walk-In Closet
About This Home
THIS HOME IS UNDER CONSTRUCTION The Taylor is a spacious 2-story home showcasing 4 bedrooms, 2.5 bathrooms, & 2-car garage. Open floorplan features 1st floor open plan, second floor offers 4 bedrooms and laundry room. At the heart of the home is the beautiful kitchen with stainless steel appliances, Quartz countertops, ample cabinet space, great pantry and lots of windows!! Upstairs you will find the large primary suite with walk-in closet, spacious secondary bedrooms with full bath and the laundry room. Community offers pool, cabana, close to Rock Hill and Fort Mill conveniences. REPRESENTATIVE PHOTOS
Home Details
Home Type
- Single Family
Year Built
- Built in 2025 | Under Construction
HOA Fees
- $67 Monthly HOA Fees
Parking
- 2 Car Attached Garage
- Front Facing Garage
- Garage Door Opener
- Driveway
Home Design
- Home is estimated to be completed on 4/9/25
- Slab Foundation
- Vinyl Siding
Interior Spaces
- 2-Story Property
- Open Floorplan
- Electric Dryer Hookup
Kitchen
- Electric Range
- Microwave
- Dishwasher
- Kitchen Island
- Disposal
Flooring
- Laminate
- Vinyl
Bedrooms and Bathrooms
- 4 Bedrooms
- Walk-In Closet
Schools
- Chester Park Elementary School
- Chester Middle School
- Chester High School
Utilities
- Zoned Heating and Cooling
- Heat Pump System
- Electric Water Heater
Listing and Financial Details
- Assessor Parcel Number 079-04-02-105-000
Community Details
Overview
- Built by DR HORTON
- Woodhaven Subdivision, Taylor/ B5 Floorplan
- Mandatory home owners association
Recreation
- Community Playground
- Community Cabanas
- Community Pool
- Trails
Map
Home Values in the Area
Average Home Value in this Area
Property History
| Date | Event | Price | Change | Sq Ft Price |
|---|---|---|---|---|
| 04/16/2025 04/16/25 | Price Changed | $275,000 | -1.8% | $170 / Sq Ft |
| 03/13/2025 03/13/25 | For Sale | $280,000 | -- | $174 / Sq Ft |
Similar Homes in Chester, SC
Source: Canopy MLS (Canopy Realtor® Association)
MLS Number: 4233530
- 1063 Horizon Ln
- 1019 Hostler Ln
- 1014 Hostler Ln
- 1018 Hostler Ln
- 1026 Hostler Ln
- 1036 Hostler Ln
- 1032 Hostler Ln
- 469 Court House Ave
- 883 Two Brothers Ln
- 879 Two Brothers Ln
- 906 Two Brothers Ln
- 870 Two Brothers Ln
- 882 Two Brothers Ln
- 890 Two Brothers Ln
- 894 Two Brothers Ln
- 878 Two Brothers Ln
- 862 Two Brothers Ln
- 874 Two Brothers Ln
- 866 Two Brothers Ln
- 1823 Rain Forest Dr
