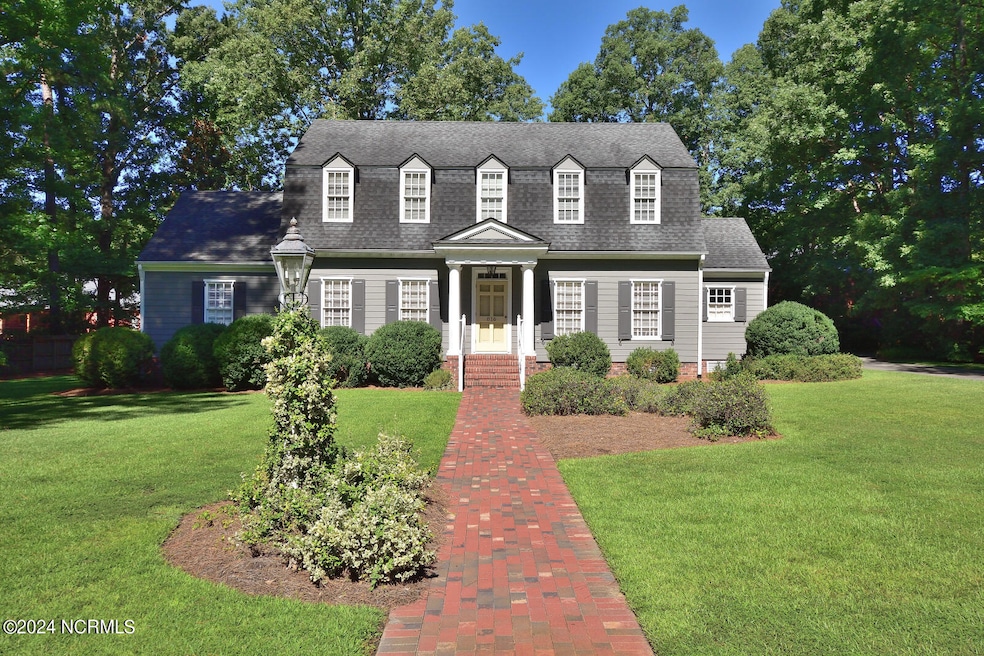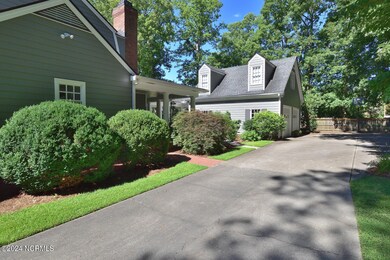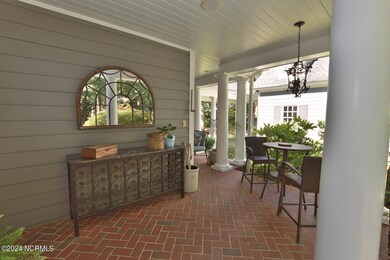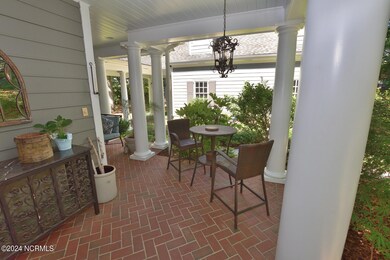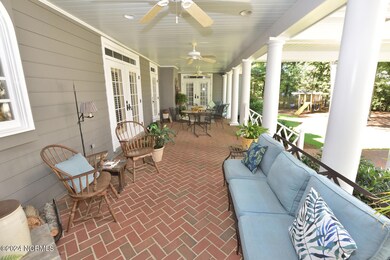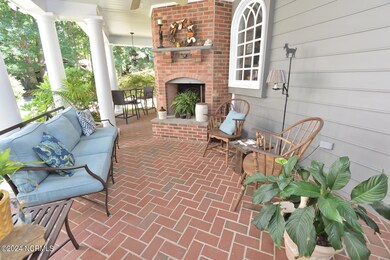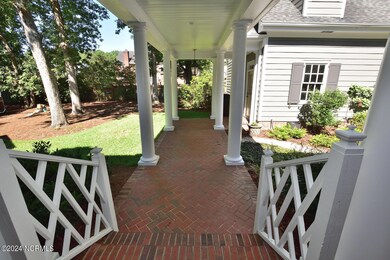
816 Nichole Ln Rocky Mount, NC 27803
Highlights
- Guest House
- Main Floor Primary Bedroom
- Attic
- Wood Flooring
- Whirlpool Bathtub
- Solid Surface Countertops
About This Home
As of November 2024WOW! You will love this home!! It is fabulous inside and out! Located in the desirable Nob Hill neighborhood, this home boasts the ideal entertaining flow with a large covered back porch having plenty of privacy to enjoy the outdoor fireplace with a view to a professionally landscaped garden. Interior features include a beautiful gourmet kitchen, high-end appliances and finishes, large private primary suite on the first floor with an entrance out to the covered porch. The family room has a fireplace with Silas Lucas Brick hearth and surround, custom built in cabinets, and is located directly off the kitchen for an open concept. Additional features include a formal living room, a formal dining room, and hardwood floors throughout most of the first floor. On the second floor you will find 3 additional bedrooms with a Jack and Jill bathroom. This exquisite property also offers a 2 car detached garage featuring a covered walkway from the porch and a finished bonus room above with a full bathroom and kitchenette. This classic home provides quick access to all major highways, businesses, restaurants, shopping, and medical facilities. Call today to schedule your tour of this special home. This is one you are sure to love and will desire to make your new home!
Home Details
Home Type
- Single Family
Est. Annual Taxes
- $2,582
Year Built
- Built in 1986
Lot Details
- 0.55 Acre Lot
- Lot Dimensions are 140x170
Home Design
- Wood Frame Construction
- Shingle Roof
- Stick Built Home
Interior Spaces
- 3,041 Sq Ft Home
- 2-Story Property
- Bookcases
- Ceiling height of 9 feet or more
- Ceiling Fan
- Gas Log Fireplace
- Formal Dining Room
- Crawl Space
- Partially Finished Attic
- Home Security System
Kitchen
- Double Oven
- Gas Cooktop
- Built-In Microwave
- Dishwasher
- Kitchen Island
- Solid Surface Countertops
Flooring
- Wood
- Carpet
- Tile
Bedrooms and Bathrooms
- 4 Bedrooms
- Primary Bedroom on Main
- Walk-In Closet
- Whirlpool Bathtub
Laundry
- Laundry Room
- Washer and Dryer Hookup
Parking
- 2 Car Detached Garage
- Side Facing Garage
- Driveway
Utilities
- Central Air
- Heating System Uses Propane
- Heat Pump System
- Propane
- Electric Water Heater
- Fuel Tank
Additional Features
- Energy-Efficient HVAC
- Covered patio or porch
- Guest House
Community Details
- No Home Owners Association
- Nob Hill Subdivision
Listing and Financial Details
- Assessor Parcel Number 383020902044
Map
Home Values in the Area
Average Home Value in this Area
Property History
| Date | Event | Price | Change | Sq Ft Price |
|---|---|---|---|---|
| 11/18/2024 11/18/24 | Sold | $540,000 | -6.9% | $178 / Sq Ft |
| 08/28/2024 08/28/24 | Pending | -- | -- | -- |
| 07/30/2024 07/30/24 | Price Changed | $579,900 | -3.3% | $191 / Sq Ft |
| 07/02/2024 07/02/24 | For Sale | $599,900 | -- | $197 / Sq Ft |
Tax History
| Year | Tax Paid | Tax Assessment Tax Assessment Total Assessment is a certain percentage of the fair market value that is determined by local assessors to be the total taxable value of land and additions on the property. | Land | Improvement |
|---|---|---|---|---|
| 2024 | $2,582 | $257,110 | $63,070 | $194,040 |
| 2023 | $1,723 | $257,110 | $0 | $0 |
| 2022 | $1,761 | $257,110 | $63,070 | $194,040 |
| 2021 | $1,723 | $257,110 | $63,070 | $194,040 |
| 2020 | $1,723 | $257,110 | $63,070 | $194,040 |
| 2019 | $1,309 | $257,110 | $63,070 | $194,040 |
| 2018 | $1,723 | $257,110 | $0 | $0 |
| 2017 | $1,723 | $257,110 | $0 | $0 |
| 2015 | $1,878 | $280,280 | $0 | $0 |
| 2014 | $1,878 | $280,280 | $0 | $0 |
Mortgage History
| Date | Status | Loan Amount | Loan Type |
|---|---|---|---|
| Open | $268,000 | New Conventional | |
| Closed | $268,000 | New Conventional | |
| Previous Owner | $200,000 | Credit Line Revolving | |
| Previous Owner | $100,000 | Credit Line Revolving | |
| Previous Owner | $100,000 | Credit Line Revolving |
Deed History
| Date | Type | Sale Price | Title Company |
|---|---|---|---|
| Warranty Deed | $540,000 | None Listed On Document | |
| Warranty Deed | $540,000 | None Listed On Document | |
| Deed | $25,000 | -- |
Similar Homes in Rocky Mount, NC
Source: Hive MLS
MLS Number: 100453783
APN: 3830-20-90-2044
- 805 Joshua Clay Dr
- 2008 Joelene Dr
- 912 Pamela Ln
- 1641 Bridgedale Dr
- 3316 Jason Dr
- 1815 Bethlehem Rd
- 3204 Jason Dr
- 512 Drexel Rd
- 1117 Beechwood Dr
- 3836 Gloucester Rd
- 3540 Chelsea Dr
- 2912 Westminster Dr
- 3225 Ridgecrest Dr
- 3009 Wellington Dr
- 000 Old Mill
- 3301 Amherst Rd
- 3924 Hampton Dr
- 000 Beechwood Dr
- 3609 Hawthorne Rd
- 2912 Ridgecrest Dr
