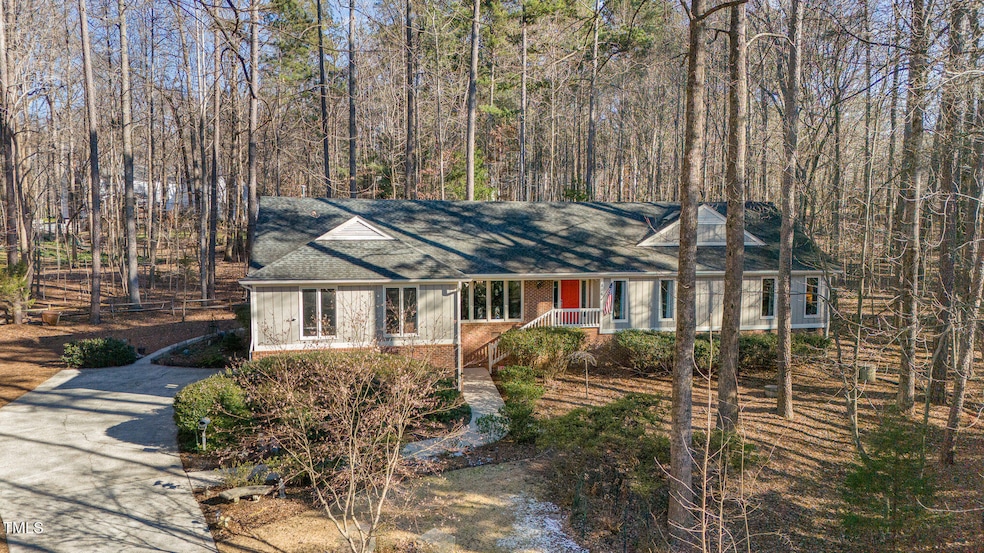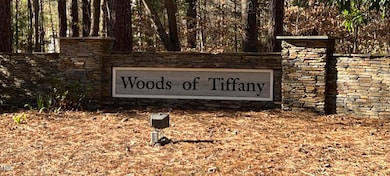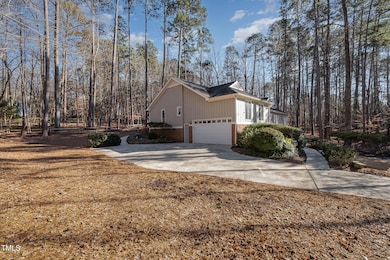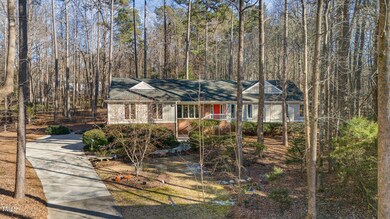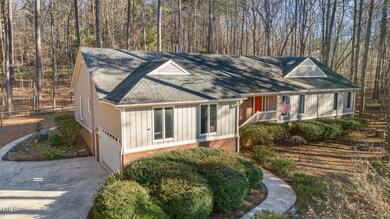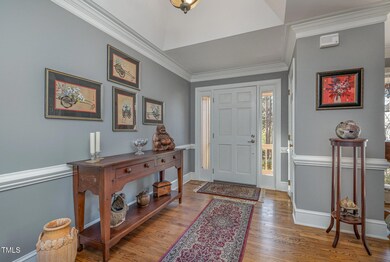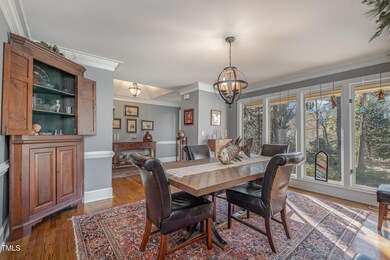
816 Oxgate Cir Raleigh, NC 27615
Woods of Tiffany NeighborhoodHighlights
- View of Trees or Woods
- Clubhouse
- Partially Wooded Lot
- West Millbrook Middle School Rated A-
- Deck
- Vaulted Ceiling
About This Home
As of March 2025Back on the Market, no fault of the sellers. Located in the desirable Woods of Tiffany neighborhood, this well-maintained 4 bedroom, 3 bathroom ranch-style home offers an updated kitchen (2015) featuring stainless steel appliances, a farmhouse sink, gas range, double ovens, and a built-in microwave — making it perfect for cooking and entertaining. The sunken living room boasts vaulted ceilings and large windows with skylights that fill the space with tons of natural light. The layout includes three bedrooms on one side of the home, with a guest suite on the opposite end for added privacy. Come relax on the screened porch and brand new deck (2025) overlooking the mature trees and peaceful views. Recent updates include all-new plumbing (2021) and a fully renovated primary en suite (2021). The crawl space was encapsulated in 2025, ensuring energy efficiency and a cleaner environment. This home combines modern upgrades with a functional design for everyday living! Welcome Home!
Home Details
Home Type
- Single Family
Est. Annual Taxes
- $3,285
Year Built
- Built in 1988 | Remodeled
Lot Details
- 0.44 Acre Lot
- Fenced Yard
- Wood Fence
- Partially Wooded Lot
- Landscaped with Trees
- Back and Front Yard
- Property is zoned R-40W
HOA Fees
- $88 Monthly HOA Fees
Parking
- 2 Car Attached Garage
- Private Driveway
Home Design
- Brick Veneer
- Shingle Roof
- Wood Siding
Interior Spaces
- 2,595 Sq Ft Home
- 1-Story Property
- Woodwork
- Smooth Ceilings
- Vaulted Ceiling
- Skylights
- Gas Fireplace
- Wood Frame Window
- Window Screens
- Sliding Doors
- Entrance Foyer
- Living Room with Fireplace
- Breakfast Room
- Dining Room
- Screened Porch
- Views of Woods
- Pull Down Stairs to Attic
Kitchen
- Eat-In Kitchen
- Double Oven
- Built-In Gas Range
- Microwave
- Dishwasher
- Stainless Steel Appliances
- Kitchen Island
- Disposal
Flooring
- Wood
- Carpet
- Tile
Bedrooms and Bathrooms
- 4 Bedrooms
- Walk-In Closet
- 3 Full Bathrooms
- Primary bathroom on main floor
- Bathtub with Shower
- Shower Only
Laundry
- Laundry Room
- Laundry on main level
- Washer and Dryer
Basement
- Sump Pump
- Crawl Space
Home Security
- Home Security System
- Carbon Monoxide Detectors
- Fire and Smoke Detector
Accessible Home Design
- Accessible Full Bathroom
Outdoor Features
- Deck
- Outdoor Gas Grill
- Rain Gutters
Schools
- Baileywick Elementary School
- West Millbrook Middle School
- Sanderson High School
Utilities
- Cooling System Powered By Gas
- Dehumidifier
- Forced Air Heating and Cooling System
- Heating System Uses Natural Gas
- Natural Gas Connected
- Shared Well
- Gas Water Heater
- Septic Tank
- Septic System
- Phone Available
- Cable TV Available
Listing and Financial Details
- Home warranty included in the sale of the property
- Assessor Parcel Number 0799608065
Community Details
Overview
- Association fees include ground maintenance, road maintenance
- William Douglas Property Management Association, Phone Number (919) 459-1860
- Woods Of Tiffany Subdivision
Amenities
- Community Barbecue Grill
- Clubhouse
Recreation
- Tennis Courts
- Community Pool
Map
Home Values in the Area
Average Home Value in this Area
Property History
| Date | Event | Price | Change | Sq Ft Price |
|---|---|---|---|---|
| 03/21/2025 03/21/25 | Sold | $686,000 | 0.0% | $264 / Sq Ft |
| 02/19/2025 02/19/25 | Pending | -- | -- | -- |
| 02/10/2025 02/10/25 | Off Market | $686,000 | -- | -- |
| 02/08/2025 02/08/25 | For Sale | $660,000 | 0.0% | $254 / Sq Ft |
| 01/22/2025 01/22/25 | Pending | -- | -- | -- |
| 01/17/2025 01/17/25 | For Sale | $660,000 | -- | $254 / Sq Ft |
Tax History
| Year | Tax Paid | Tax Assessment Tax Assessment Total Assessment is a certain percentage of the fair market value that is determined by local assessors to be the total taxable value of land and additions on the property. | Land | Improvement |
|---|---|---|---|---|
| 2024 | $3,286 | $525,882 | $125,000 | $400,882 |
| 2023 | $3,184 | $405,782 | $90,000 | $315,782 |
| 2022 | $2,951 | $405,782 | $90,000 | $315,782 |
| 2021 | $2,871 | $405,782 | $90,000 | $315,782 |
| 2020 | $2,824 | $405,782 | $90,000 | $315,782 |
| 2019 | $2,947 | $358,436 | $120,000 | $238,436 |
| 2018 | $2,710 | $358,436 | $120,000 | $238,436 |
| 2017 | $2,568 | $358,436 | $120,000 | $238,436 |
| 2016 | $2,517 | $358,436 | $120,000 | $238,436 |
| 2015 | $2,115 | $301,722 | $82,000 | $219,722 |
| 2014 | $2,005 | $301,722 | $82,000 | $219,722 |
Mortgage History
| Date | Status | Loan Amount | Loan Type |
|---|---|---|---|
| Open | $125,000 | New Conventional | |
| Closed | $125,000 | New Conventional | |
| Previous Owner | $25,000 | Credit Line Revolving | |
| Previous Owner | $192,000 | Fannie Mae Freddie Mac | |
| Previous Owner | $310,500 | Unknown | |
| Previous Owner | $280,000 | Unknown | |
| Previous Owner | $239,700 | Unknown | |
| Previous Owner | $253,800 | Unknown |
Deed History
| Date | Type | Sale Price | Title Company |
|---|---|---|---|
| Warranty Deed | $686,000 | None Listed On Document | |
| Warranty Deed | $686,000 | None Listed On Document | |
| Special Warranty Deed | $240,000 | -- |
Similar Homes in Raleigh, NC
Source: Doorify MLS
MLS Number: 10071405
APN: 0799.04-60-8065-000
- 1012 Casa Dega Way
- 9709 Baileywick Rd
- 5428 Winding View Ln
- 10509 Leslie Dr
- 8805 Stage Ford Rd
- 9336 Baileywick Rd
- 8713 Gleneagles Dr
- 9317 Baileywick Rd
- 2820 Mattlyn Ct
- 5300 Mandrake Ct
- 10609 Lowery Dr
- 2829 Patrie Place
- 5301 Mandrake Ct
- 1301 Merrington Cir
- 14115 Allison Dr
- 8940 Wildwood Links
- 1432 Quarter Point
- 1426 Quarter Point
- 1415 Quarter Point
- 8310 Hempshire Place Unit 106
