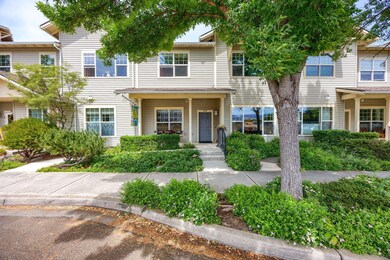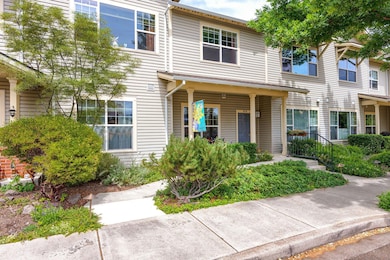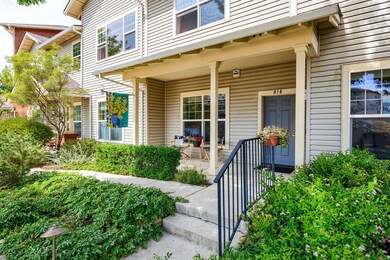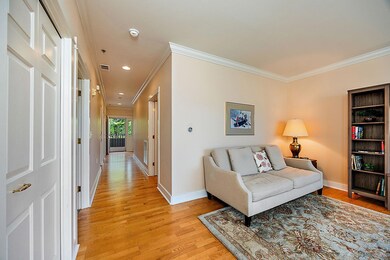
816 Pavilion Place Unit 21 Ashland, OR 97520
Mountain Meadows NeighborhoodEstimated payment $2,836/month
Highlights
- Fitness Center
- Earth Advantage Certified Home
- Contemporary Architecture
- Senior Community
- Clubhouse
- Community Pool
About This Home
This one is special, a truly lovely condominium in Ashland's premier 55+ resort-style community, Mountain Meadows. The 2-bedroom, 2-bath unit features a large covered front porch perfect for summer evenings. Inside, you'll find wood laminate floors in the living room, hall, and country-style kitchen, with granite countertops, a raised dishwasher, and a double Kohler sink. Large windows throughout provide abundant natural light. The back entry opens to a covered walkway overlooking a serene water feature in the courtyard. Enjoy easy access to your mail, parking garage, and assigned storage. Close to the clubhouse, fitness center, and community activities. The welcoming floor plan includes space for container gardening and offers both street and courtyard access. The community also features a seasonal fountain, BBQ area, and more. With an acceptable offer, you can enjoy 2 months of Mountain Meadows dues included.
Listing Agent
Ashland Homes Real Estate Inc. Brokerage Phone: 541-482-0044 License #201206011
Property Details
Home Type
- Condominium
Est. Annual Taxes
- $4,370
Year Built
- Built in 2002
HOA Fees
Home Design
- Contemporary Architecture
- Block Foundation
- Frame Construction
- Composition Roof
- Concrete Perimeter Foundation
Interior Spaces
- 1,118 Sq Ft Home
- 1-Story Property
- Double Pane Windows
- Living Room
Kitchen
- Oven
- Range
- Microwave
- Dishwasher
Flooring
- Carpet
- Laminate
- Tile
- Vinyl
Bedrooms and Bathrooms
- 2 Bedrooms
- 2 Full Bathrooms
Laundry
- Laundry Room
- Dryer
- Washer
Home Security
Parking
- Detached Garage
- Assigned Parking
Schools
- Ashland Middle School
- Ashland High School
Utilities
- Forced Air Heating and Cooling System
- Heating System Uses Natural Gas
- Heat Pump System
Additional Features
- Accessible Approach with Ramp
- Earth Advantage Certified Home
- Two or More Common Walls
Listing and Financial Details
- Property held in a trust
- Tax Lot 77021
- Assessor Parcel Number 10975528
Community Details
Overview
- Senior Community
- The community has rules related to covenants, conditions, and restrictions, covenants
Amenities
- Restaurant
- Clubhouse
Recreation
- Fitness Center
- Community Pool
- Trails
Security
- Carbon Monoxide Detectors
- Fire and Smoke Detector
Map
Home Values in the Area
Average Home Value in this Area
Property History
| Date | Event | Price | Change | Sq Ft Price |
|---|---|---|---|---|
| 02/15/2025 02/15/25 | Pending | -- | -- | -- |
| 07/12/2024 07/12/24 | Price Changed | $249,000 | -7.4% | $223 / Sq Ft |
| 06/17/2024 06/17/24 | For Sale | $269,000 | -11.8% | $241 / Sq Ft |
| 12/21/2020 12/21/20 | Sold | $305,000 | -1.6% | $273 / Sq Ft |
| 10/08/2020 10/08/20 | Pending | -- | -- | -- |
| 07/07/2020 07/07/20 | For Sale | $309,900 | +5.1% | $277 / Sq Ft |
| 02/23/2017 02/23/17 | Sold | $295,000 | -1.3% | $264 / Sq Ft |
| 01/25/2017 01/25/17 | Pending | -- | -- | -- |
| 01/19/2017 01/19/17 | For Sale | $299,000 | -- | $267 / Sq Ft |
Similar Homes in Ashland, OR
Source: Southern Oregon MLS
MLS Number: 220184729
APN: 1-0975528
- 816 Pavilion Place Unit 21
- 839 Pavilion Place
- 954 Golden Aspen Place Unit 11
- 949 Golden Aspen Place
- 956 Golden Aspen Place Unit 13
- 967 Golden Aspen Place
- 923 Mountain Meadows Cir Unit 12
- 946 Mountain Meadows Cir
- 905 Mountain Meadows Cir Unit 3
- 908 Mountain Meadows Cir
- 918 Mountain Meadows Cir
- 597 Mariposa Ct Unit 14
- 893 Plum Ridge Dr
- 820 Satsuma Ct Unit 6
- 985 Camelot Dr
- 346 Stoneridge Ave
- 1235 N Mountain Ave Unit 14
- 0 E Nevada St
- 1650 E Nevada St
- 533 N Mountain Ave






