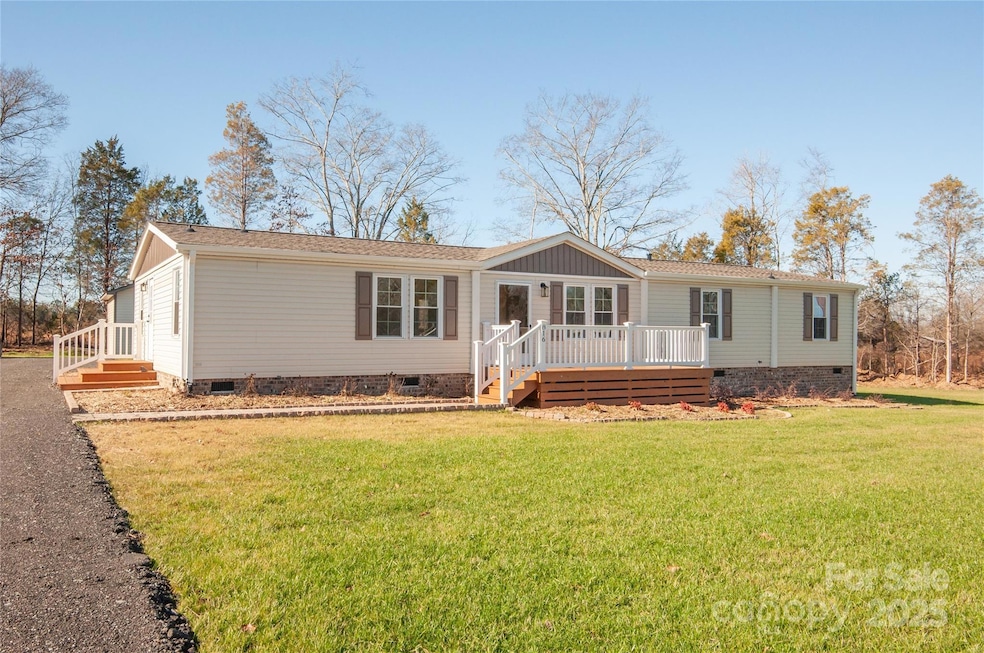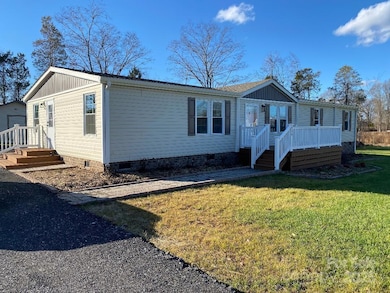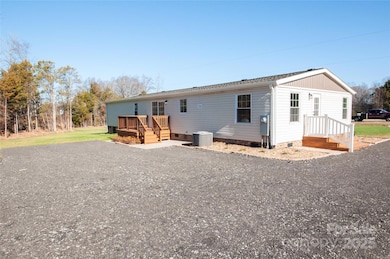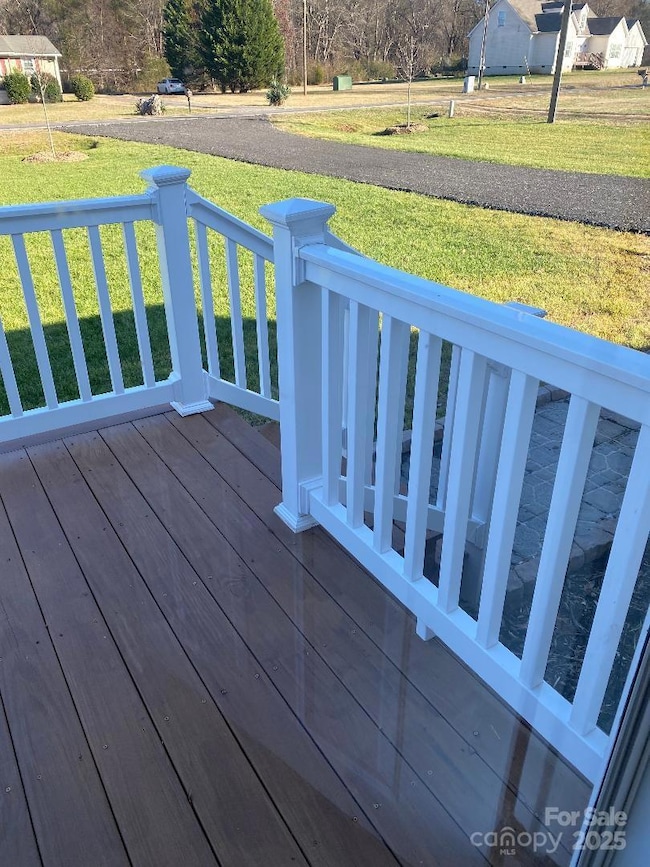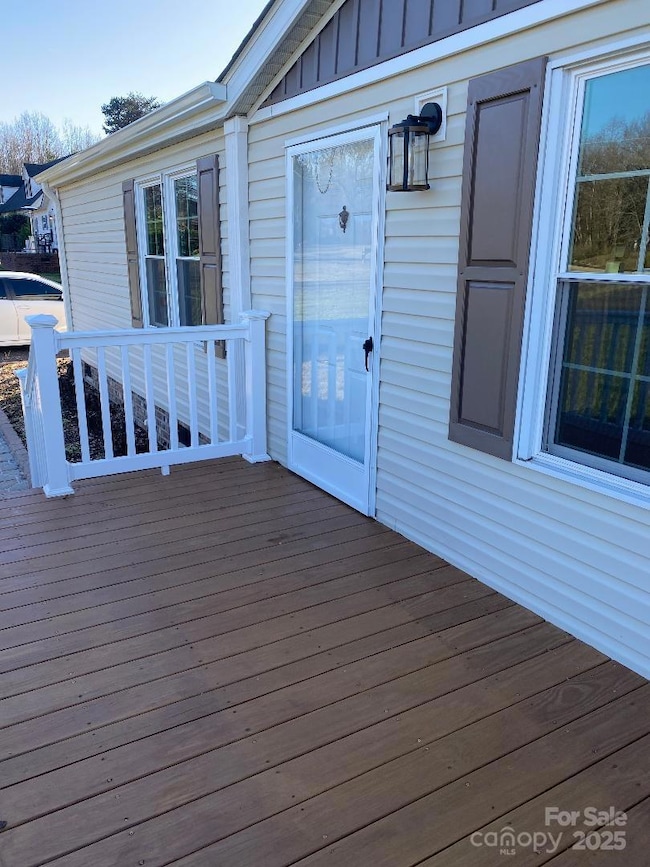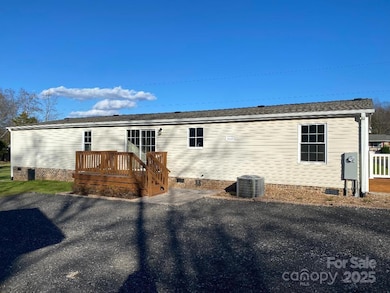
816 Perry Rd Troutman, NC 28166
Troutman NeighborhoodEstimated payment $2,139/month
Highlights
- Open Floorplan
- Ranch Style House
- Walk-In Closet
- Wooded Lot
- Front Porch
- Laundry Room
About This Home
Affidavit for Removal of mfg hm from Vehicle Registration files has been exucuted & registered on 01-31-2025 making this real property. 1.29 ac lot w/tree line for privacy, renovated completely from foundation up 2024; home with two porches, rear 10' x 8' treated wood deck, 16' x 8' treated wood entrance deck w/Sheerline 3500 Vinyl railings & exterior balustrade; plus 6' x 3' side entrance with Sheerline 3500 Vinyl railings; Home has new roof, gutters, downspouts, new windows, new plumbing fixtures, New deep well, New hwh, new heat pump, new flooring, new appliances Whirlpool. New 200 sq ft secure storage building with power. This is a very well constructed Oakwood manufactured home that offers breakfast room and dining area, open floor plan, primary suite plus 3 additional bedrooms & three baths plus an office, with nice galley kitchen & laundry room. Everything one needs to be comfortable yet close to interstate, schools, & the town of Troutman. Call LA for more info. Look today!
Listing Agent
Centralina Realty INC. Brokerage Email: bollingerlinda2007@yahoo.com License #144641
Co-Listing Agent
Centralina Realty INC. Brokerage Email: bollingerlinda2007@yahoo.com License #295836
Property Details
Home Type
- Manufactured Home
Year Built
- Built in 2002
Lot Details
- Lot Dimensions are 467 x 211 x 520
- Level Lot
- Cleared Lot
- Wooded Lot
Parking
- 2 Open Parking Spaces
Home Design
- Ranch Style House
- Composition Roof
- Vinyl Siding
Interior Spaces
- 1,728 Sq Ft Home
- Open Floorplan
- Insulated Windows
- Crawl Space
Kitchen
- Convection Oven
- Electric Range
- Range Hood
- Plumbed For Ice Maker
- Dishwasher
Flooring
- Laminate
- Vinyl
Bedrooms and Bathrooms
- 4 Main Level Bedrooms
- Split Bedroom Floorplan
- Walk-In Closet
- 3 Full Bathrooms
- Garden Bath
Laundry
- Laundry Room
- Electric Dryer Hookup
Accessible Home Design
- No Interior Steps
- More Than Two Accessible Exits
Outdoor Features
- Front Porch
Schools
- Troutman Elementary And Middle School
- South Iredell High School
Utilities
- Vented Exhaust Fan
- Heat Pump System
- Electric Water Heater
- Septic Tank
Community Details
- Oakwood
Listing and Financial Details
- Assessor Parcel Number 4741-82-3181
Map
Home Values in the Area
Average Home Value in this Area
Property History
| Date | Event | Price | Change | Sq Ft Price |
|---|---|---|---|---|
| 01/03/2025 01/03/25 | For Sale | $325,000 | -- | $188 / Sq Ft |
Similar Homes in Troutman, NC
Source: Canopy MLS (Canopy Realtor® Association)
MLS Number: 4210141
- 860 Perry Rd
- 129-131 Shermill Ln
- 565 Perry Rd Unit 9
- 141 Byers Rd
- 00 Byers Rd
- 145 Jacobs Woods Cir
- 276 Ostwalt Amity Rd
- 133 Jacobs Woods Cir
- 153 Byers Rd
- 152 Painted Bunting Dr
- 104 Aberdeen Dr
- 131 Fieldhaven Place
- 111 Painted Bunting Dr
- L3 Trellis Ln Unit L3
- 242 Hamptons Cove Rd
- 142 Gray Barn Dr
- 333 S Eastway Dr
- 121 Dorian Place
- 149 Pinewood St
- 134 Dorian Place
