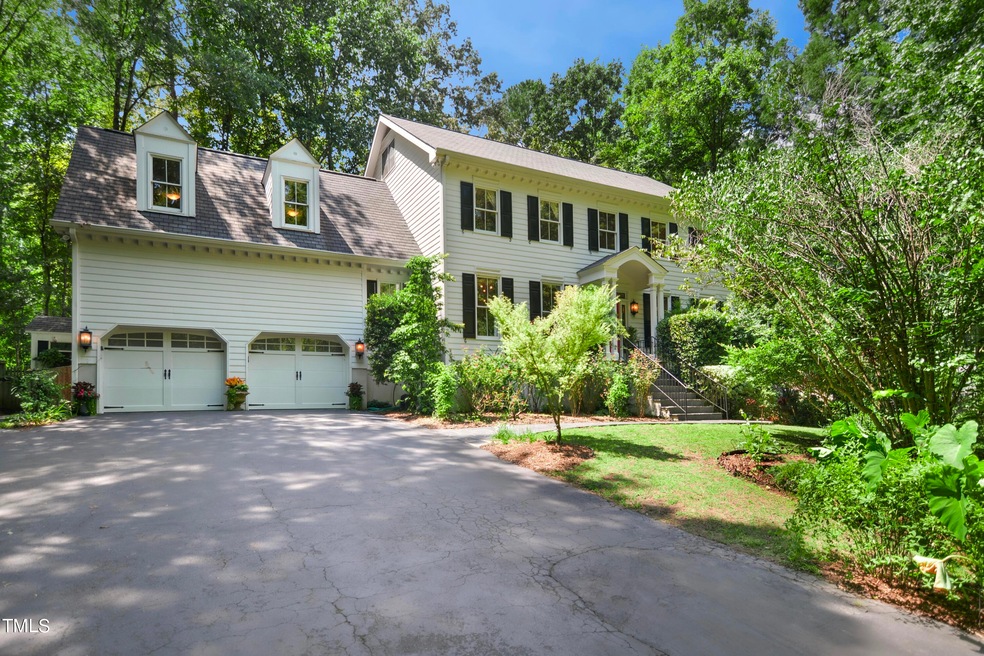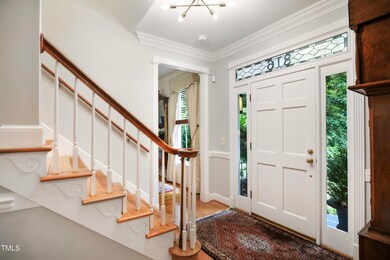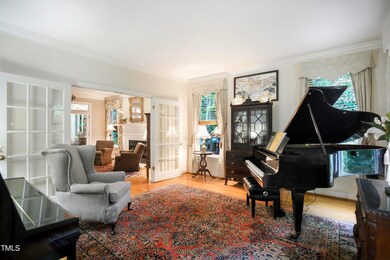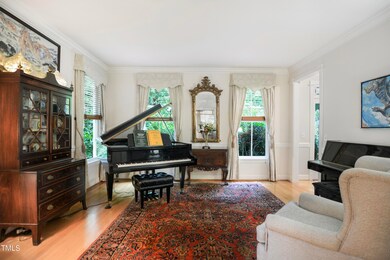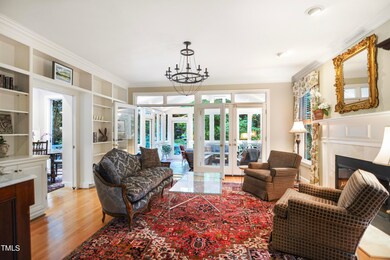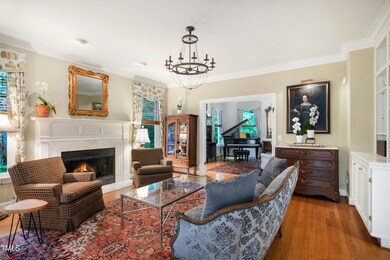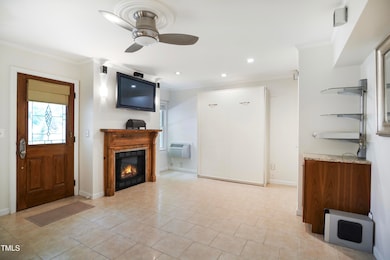
816 Pinehurst Dr Chapel Hill, NC 27517
The Oaks NeighborhoodHighlights
- Fireplace in Primary Bedroom
- Traditional Architecture
- Attic
- Ephesus Elementary School Rated A
- Wood Flooring
- Bonus Room
About This Home
As of December 2024Welcome to 816 Pinehurst Drive, Chapel Hill NC, 27517! This remarkable residence boasts 5 spacious bedrooms and 4 well-appointed bathrooms, offering an abundance of space for any lifestyle. The home is designed with a thoughtful layout that encourages both relaxation and entertainment.
The moment you step inside, you'll be greeted by an inviting atmosphere, filled with natural light that illuminates the property's tasteful finishes and high-quality craftsmanship. The living area is expansive, providing an ideal setting for hosting gatherings or simply unwinding after a long day. The kitchen is a chef's delight, featuring modern appliances and ample counter space for meal preparation.
The bedrooms offer a tranquil retreat, each designed to accommodate restful nights and productive days. The bathrooms are equally impressive, each showcasing attention to detail and functionality. This home also includes additional features that enhance comfort and convenience, ensuring a living experience that is nothing short of exceptional.
Don't miss the 3extensive outdoor living spaces and water features.
Beyond the property itself, 816 Pinehurst Drive is situated in a vibrant community known for its friendly residents and array of local amenities. From leisurely strolls in nearby parks to exploring a variety of shops, restaurants, and cultural attractions, there's always something to do and discover in this thriving neighborhood.
Whether you're a fitness enthusiast looking for nearby trails, a foodie in search of the next culinary hotspot, or someone who simply enjoys the charm of a bustling community, this location offers something for everyone. The neighborhood fosters a welcoming environment that celebrates diversity and inclusivity, making it a great place to call home.
Special features to note - the home has a one bedroom in-law /nanny suite or income producing apartment. Also, the home is very close to the desirable Chapel Hill Country Club with a great pool + 18 hole golf course along with tennis and pickle ball courts.
Home Details
Home Type
- Single Family
Est. Annual Taxes
- $13,696
Year Built
- Built in 1989
Lot Details
- 1.28 Acre Lot
- Lot Dimensions are 147.53x470.27x100x472.01
- Rectangular Lot
- Lot Sloped Up
- Landscaped with Trees
- Back Yard Fenced
HOA Fees
- $8 Monthly HOA Fees
Parking
- 2 Car Attached Garage
- Parking Pad
- Front Facing Garage
- Garage Door Opener
- 2 Open Parking Spaces
Home Design
- Traditional Architecture
- Permanent Foundation
- Architectural Shingle Roof
- Masonite
Interior Spaces
- 2-Story Property
- Built-In Features
- Crown Molding
- Ceiling Fan
- Gas Log Fireplace
- Entrance Foyer
- Family Room with Fireplace
- 2 Fireplaces
- Breakfast Room
- Dining Room
- Bonus Room
- Utility Room
- Attic Floors
Kitchen
- Breakfast Bar
- Built-In Oven
- Electric Oven
- Range Hood
- Warming Drawer
- Microwave
- Plumbed For Ice Maker
- Disposal
- Instant Hot Water
Flooring
- Wood
- Tile
- Slate Flooring
Bedrooms and Bathrooms
- 5 Bedrooms
- Fireplace in Primary Bedroom
- Walk-In Closet
- In-Law or Guest Suite
- Double Vanity
- Separate Shower in Primary Bathroom
- Bathtub with Shower
Laundry
- Laundry Room
- Electric Dryer Hookup
Basement
- Partial Basement
- Exterior Basement Entry
- Apartment Living Space in Basement
- Natural lighting in basement
Schools
- Ephesus Elementary School
- Guy Phillips Middle School
- East Chapel Hill High School
Utilities
- Forced Air Zoned Heating and Cooling System
- Heating System Uses Natural Gas
- Cable TV Available
Additional Features
- Gazebo
- Property is near a golf course
Community Details
- The Oaks Ii HOA
- The Oaks Subdivision
Listing and Financial Details
- Assessor Parcel Number 9799629756
Map
Home Values in the Area
Average Home Value in this Area
Property History
| Date | Event | Price | Change | Sq Ft Price |
|---|---|---|---|---|
| 12/31/2024 12/31/24 | Sold | $1,275,000 | -1.9% | $295 / Sq Ft |
| 12/14/2024 12/14/24 | Pending | -- | -- | -- |
| 10/07/2024 10/07/24 | Price Changed | $1,299,900 | -13.3% | $301 / Sq Ft |
| 09/12/2024 09/12/24 | For Sale | $1,499,900 | -- | $347 / Sq Ft |
Tax History
| Year | Tax Paid | Tax Assessment Tax Assessment Total Assessment is a certain percentage of the fair market value that is determined by local assessors to be the total taxable value of land and additions on the property. | Land | Improvement |
|---|---|---|---|---|
| 2024 | $14,555 | $853,200 | $380,000 | $473,200 |
| 2023 | $14,153 | $853,200 | $380,000 | $473,200 |
| 2022 | $13,564 | $853,200 | $380,000 | $473,200 |
| 2021 | $13,389 | $853,200 | $380,000 | $473,200 |
| 2020 | $13,073 | $781,800 | $345,000 | $436,800 |
| 2018 | $12,775 | $781,800 | $345,000 | $436,800 |
| 2017 | $11,754 | $781,800 | $345,000 | $436,800 |
| 2016 | $11,754 | $708,592 | $233,400 | $475,192 |
| 2015 | $11,754 | $708,592 | $233,400 | $475,192 |
| 2014 | $11,701 | $708,592 | $233,400 | $475,192 |
Mortgage History
| Date | Status | Loan Amount | Loan Type |
|---|---|---|---|
| Open | $1,275,000 | New Conventional | |
| Closed | $1,275,000 | New Conventional | |
| Previous Owner | $180,000 | New Conventional | |
| Previous Owner | $654,767 | New Conventional | |
| Previous Owner | $98,500 | No Value Available | |
| Previous Owner | $731,250 | No Value Available | |
| Previous Owner | $757,000 | No Value Available | |
| Previous Owner | $760,415 | No Value Available | |
| Previous Owner | $766,700 | No Value Available | |
| Previous Owner | $776,500 | No Value Available | |
| Previous Owner | $160,000 | No Value Available | |
| Previous Owner | $165,000 | No Value Available | |
| Previous Owner | $650,000 | No Value Available | |
| Previous Owner | $160,000 | No Value Available | |
| Previous Owner | $650,000 | No Value Available | |
| Previous Owner | $650,000 | No Value Available |
Deed History
| Date | Type | Sale Price | Title Company |
|---|---|---|---|
| Warranty Deed | $1,275,000 | None Listed On Document | |
| Warranty Deed | $1,275,000 | None Listed On Document | |
| Warranty Deed | $665,000 | -- |
Similar Homes in Chapel Hill, NC
Source: Doorify MLS
MLS Number: 10052229
APN: 9799629756
- 805 Pinehurst Dr
- 106 Alder Place
- 704 Emory Dr
- 1408 Brigham Rd
- 904 Grove St
- 116 Galway Dr
- 2 Banbury Ln Unit 2
- 16 Portofino Place
- 416 Colony Woods Dr
- 51 Treviso Place
- 321 Nottingham Dr
- 174 St Andrews Ln
- 411 Colony Woods Dr
- 108 Ephesus Church Rd Unit 512
- 108 Ephesus Church Rd Unit 510
- 301 Kinsale Dr
- 4 Teahouse Ct
- 20 Al Acqua Dr
- 203 Standish Dr
- 4711 Marena Place
