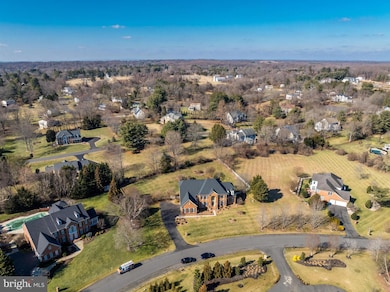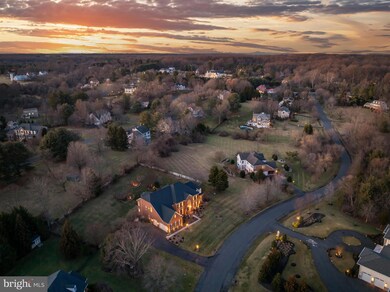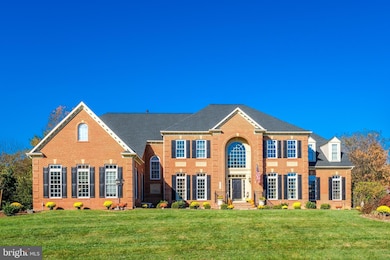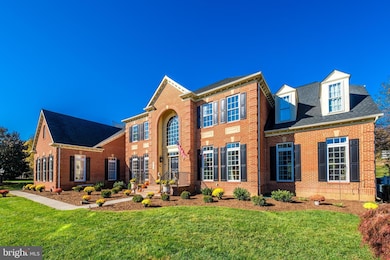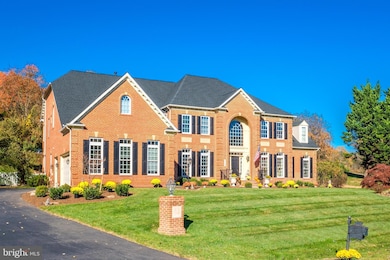
816 Polo Place Great Falls, VA 22066
Estimated payment $16,887/month
Highlights
- Dual Staircase
- Colonial Architecture
- Traditional Floor Plan
- Great Falls Elementary School Rated A
- Two Story Ceilings
- Wood Flooring
About This Home
Huge price improvement!!! New carpeting throughout!!!
Introducing 816 Polo Place, an impressive colonial in the heart of Great Falls. Situated on a picturesque acre in a quiet neighborhood, this stately colonial offers a perfect blend of elegance, charm, and modern convenience. From the moment you step inside the grand 2-story foyer, you are welcomed by gleaming hardwood floors and exquisite details, including custom molding, intricate trim, and beautiful millwork. Thoughtful architectural elements such as tray and beamed ceilings and built-ins add to the home’s timeless appeal.
The main level is designed for both comfortable living and grand entertaining, featuring a bright sunroom, a formal dining room, and a breathtaking 2-story family room filled with natural light. A double-sided fireplace connects the family room to the spacious eat-in kitchen, creating a warm and inviting gathering space. An additional main-level office/bedroom with a full bath offers the perfect option for an in-law suite or private workspace. A convenient mudroom with laundry and a half bath is located off the garage.
Upstairs, the generous primary suite is a true retreat, complete with a sitting area, a spa-like bath, and ample closet space. Four additional bedrooms and three baths complete the upper level, offering flexibility and comfort. The walk-up lower level offers endless possibilities, featuring a large recreation room, a full bedroom and bath, and abundant storage.
Outdoor living is just as impressive, with an expansive hardscaped stone patio and a built-in stone fireplace, perfect for hosting gatherings or enjoying the peaceful serenity of the surroundings. An oversized 3-car garage provides additional storage and convenience.
Located just minutes from the Village of Great Falls and within the highly sought-after Langley High School pyramid, this exceptional home offers a perfect balance of community charm and private retreat. Enjoy, and welcome home.
Home Details
Home Type
- Single Family
Est. Annual Taxes
- $25,001
Year Built
- Built in 2002
Lot Details
- 1.05 Acre Lot
- Split Rail Fence
- Stone Retaining Walls
- Extensive Hardscape
- Property is zoned 110
HOA Fees
- $13 Monthly HOA Fees
Parking
- 3 Car Direct Access Garage
- Garage Door Opener
- Driveway
Home Design
- Colonial Architecture
- Brick Exterior Construction
- Slab Foundation
- Architectural Shingle Roof
- Vinyl Siding
Interior Spaces
- Property has 3 Levels
- Traditional Floor Plan
- Dual Staircase
- Built-In Features
- Crown Molding
- Wainscoting
- Beamed Ceilings
- Wood Ceilings
- Tray Ceiling
- Two Story Ceilings
- Ceiling Fan
- Recessed Lighting
- Double Sided Fireplace
- Gas Fireplace
- Palladian Windows
- Atrium Windows
- Transom Windows
- French Doors
Kitchen
- Breakfast Area or Nook
- Eat-In Kitchen
- Built-In Double Oven
- Cooktop
- Dishwasher
- Kitchen Island
- Upgraded Countertops
- Disposal
Flooring
- Wood
- Carpet
Bedrooms and Bathrooms
- En-Suite Bathroom
- Walk-In Closet
- Soaking Tub
- Bathtub with Shower
- Walk-in Shower
Laundry
- Laundry on main level
- Dryer
- Washer
Finished Basement
- Walk-Up Access
- Interior and Exterior Basement Entry
- Basement Windows
Outdoor Features
- Patio
Schools
- Great Falls Elementary School
- Cooper Middle School
- Langley High School
Utilities
- Forced Air Zoned Heating and Cooling System
- Natural Gas Water Heater
- Septic Tank
Community Details
- Polo Ridge Subdivision
Listing and Financial Details
- Tax Lot 2
- Assessor Parcel Number 0122 22 0002
Map
Home Values in the Area
Average Home Value in this Area
Tax History
| Year | Tax Paid | Tax Assessment Tax Assessment Total Assessment is a certain percentage of the fair market value that is determined by local assessors to be the total taxable value of land and additions on the property. | Land | Improvement |
|---|---|---|---|---|
| 2024 | $24,505 | $2,115,230 | $750,000 | $1,365,230 |
| 2023 | $23,549 | $2,086,710 | $735,000 | $1,351,710 |
| 2022 | $20,934 | $1,830,710 | $645,000 | $1,185,710 |
| 2021 | $20,256 | $1,726,110 | $586,000 | $1,140,110 |
| 2020 | $17,065 | $1,441,920 | $574,000 | $867,920 |
| 2019 | $17,169 | $1,450,690 | $574,000 | $876,690 |
| 2018 | $16,457 | $1,431,010 | $563,000 | $868,010 |
| 2017 | $17,757 | $1,529,490 | $586,000 | $943,490 |
| 2016 | $18,544 | $1,600,680 | $633,000 | $967,680 |
| 2015 | $16,823 | $1,507,440 | $586,000 | $921,440 |
| 2014 | $19,114 | $1,716,600 | $586,000 | $1,130,600 |
Property History
| Date | Event | Price | Change | Sq Ft Price |
|---|---|---|---|---|
| 03/24/2025 03/24/25 | Price Changed | $2,650,000 | -5.0% | $314 / Sq Ft |
| 02/13/2025 02/13/25 | For Sale | $2,790,000 | -- | $331 / Sq Ft |
Deed History
| Date | Type | Sale Price | Title Company |
|---|---|---|---|
| Deed | $1,428,838 | -- |
Mortgage History
| Date | Status | Loan Amount | Loan Type |
|---|---|---|---|
| Open | $955,000 | Adjustable Rate Mortgage/ARM | |
| Closed | $715,250 | New Conventional | |
| Closed | $1,000,000 | No Value Available |
Similar Homes in the area
Source: Bright MLS
MLS Number: VAFX2221252
APN: 0122-22-0002
- 857 Forestville Meadows Dr
- 10622 Runaway Ln
- 808 Crews Rd
- 10554 Fox Forest Dr
- 729 Ellsworth Ave
- 9607 Georgetown Pike
- 923 Riva Ridge Dr
- 10601 Brookeville Ct
- 817 Golden Arrow St
- 1100 Springvale Rd
- 10058 Walker Meadow Ct
- 857 Nicholas Run Dr
- 10734 Wynkoop Dr
- 10306 Elizabeth St
- 10811 Lockmeade Ct
- 10525 Brevity Dr
- 1126 Riva Ridge Dr
- 1130 Riva Ridge Dr
- 820 Walker Rd
- 10907 Great Point Ct

