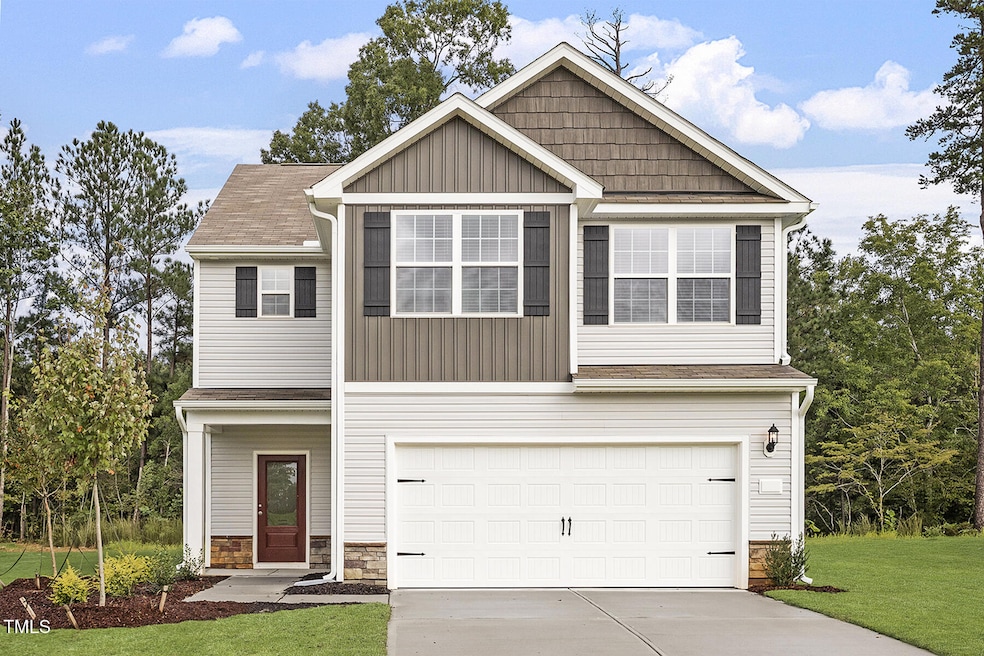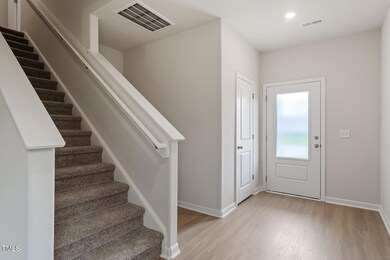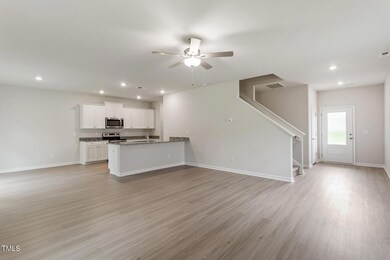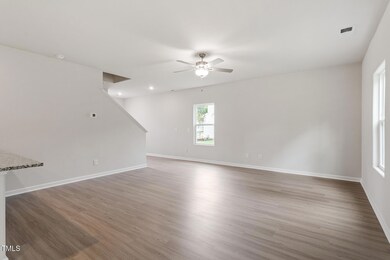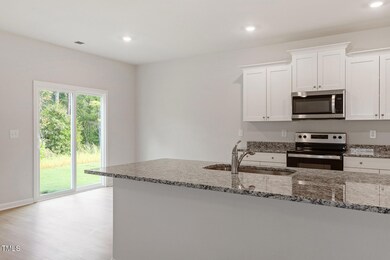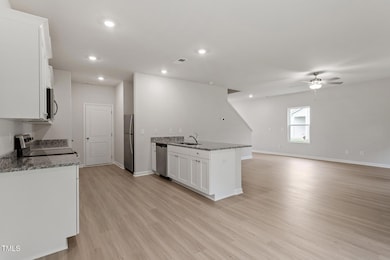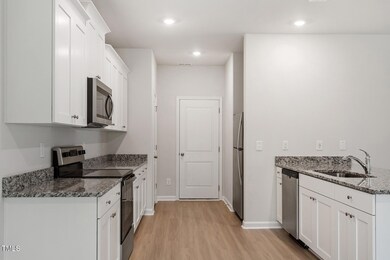
816 Rhino Bend Oxford, NC 27565
Highlights
- New Construction
- Granite Countertops
- Walk-In Closet
- Transitional Architecture
- 2 Car Attached Garage
- Cooling Available
About This Home
As of December 2024The first floor of this 3-bedroom home showcases a large living room with a cozy dining area and a gorgeous kitchen. Each of the generously sized bedrooms are located on the second level, along with a conveniently placed laundry room. Luxury vinyl-plank flooring, energy-efficient appliances, wood cabinetry with crown molding, designer lighting and a two-tone paint scheme are just a few of the many exciting features you will find in this home - all at no extra cost to you!
Home Details
Home Type
- Single Family
Est. Annual Taxes
- $5,076
Year Built
- Built in 2024 | New Construction
Lot Details
- 10,062 Sq Ft Lot
- Landscaped
HOA Fees
- $25 Monthly HOA Fees
Parking
- 2 Car Attached Garage
- Garage Door Opener
Home Design
- Transitional Architecture
- Traditional Architecture
- Slab Foundation
- Frame Construction
- Shingle Roof
- Cement Siding
- Vinyl Siding
- Stone Veneer
Interior Spaces
- 2,025 Sq Ft Home
- 2-Story Property
- Ceiling Fan
- Living Room
- Dining Room
- Utility Room
- Pull Down Stairs to Attic
Kitchen
- Electric Range
- Microwave
- Dishwasher
- Granite Countertops
Flooring
- Carpet
- Luxury Vinyl Tile
Bedrooms and Bathrooms
- 3 Bedrooms
- Walk-In Closet
Laundry
- Laundry on upper level
- Washer and Electric Dryer Hookup
Outdoor Features
- Rain Gutters
Schools
- West Oxford Elementary School
- N Granville Middle School
- Granville Central High School
Utilities
- Cooling Available
- Heat Pump System
- Electric Water Heater
- Cable TV Available
Listing and Financial Details
- Home warranty included in the sale of the property
- Assessor Parcel Number 192203324513
Community Details
Overview
- Association fees include unknown
- American Property Association, Phone Number (704) 800-6583
- Built by LGI Homes
- The Meadows At Oxford Subdivision
Amenities
- Community Barbecue Grill
- Picnic Area
Recreation
- Park
Map
Home Values in the Area
Average Home Value in this Area
Property History
| Date | Event | Price | Change | Sq Ft Price |
|---|---|---|---|---|
| 12/19/2024 12/19/24 | Sold | $345,900 | 0.0% | $171 / Sq Ft |
| 12/17/2024 12/17/24 | Pending | -- | -- | -- |
| 12/17/2024 12/17/24 | For Sale | $345,900 | -- | $171 / Sq Ft |
Tax History
| Year | Tax Paid | Tax Assessment Tax Assessment Total Assessment is a certain percentage of the fair market value that is determined by local assessors to be the total taxable value of land and additions on the property. | Land | Improvement |
|---|---|---|---|---|
| 2024 | $75 | $25,000 | $25,000 | $0 |
Mortgage History
| Date | Status | Loan Amount | Loan Type |
|---|---|---|---|
| Open | $315,900 | New Conventional | |
| Closed | $315,900 | New Conventional |
Deed History
| Date | Type | Sale Price | Title Company |
|---|---|---|---|
| Special Warranty Deed | $346,000 | Empower Title | |
| Special Warranty Deed | $346,000 | Empower Title |
Similar Homes in Oxford, NC
Source: Doorify MLS
MLS Number: 10067553
APN: 192203324513
- 809 Rhino Bend
- 821 Rhino Bend
- 900 Rhino Bend
- 903 Rhino Bend
- 207 Shelfit Trail
- 204 Shelfit Trail
- 103 Shelfit Trail
- 906 Rhino Bend
- 704 Rhino Bend
- 909 Rhino Bend
- 101 Shelfit Trail
- 910 Rhino Bend
- 107 Scoville St
- 103 Scoville St
- 604 Rhino Bend
- 607 Benton Dr
- 600 Rhino Bend
- 601 Benton Dr
- 504 Rhino Bend
- 815 Rhino Bend
