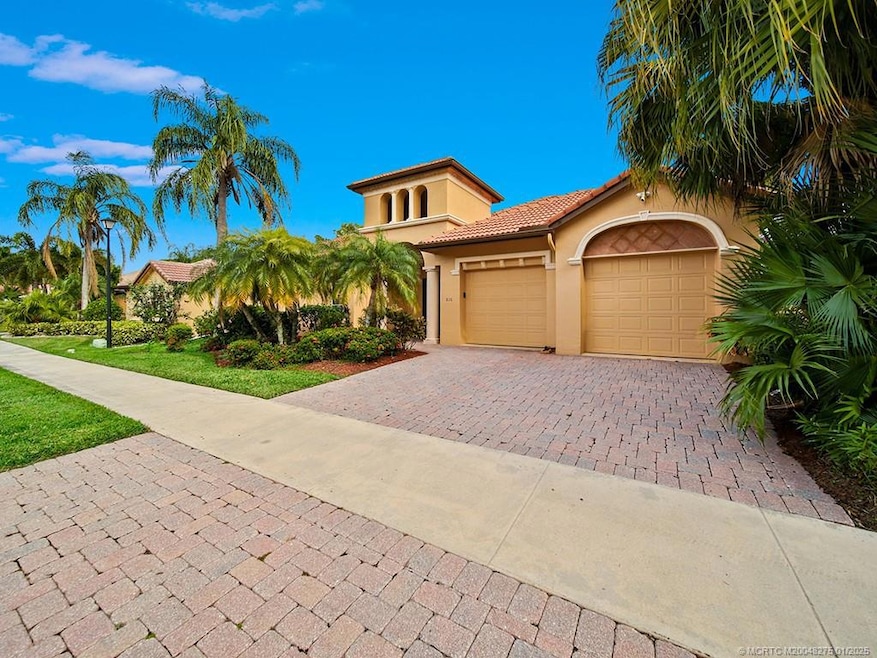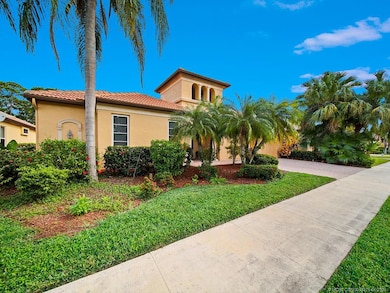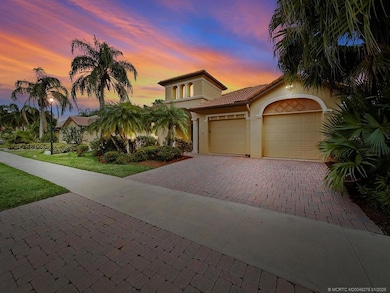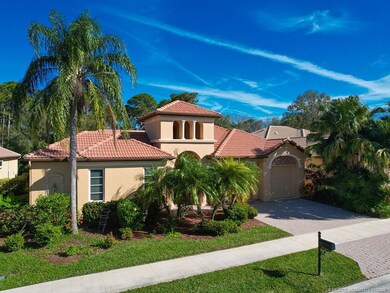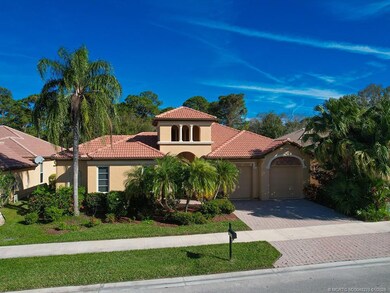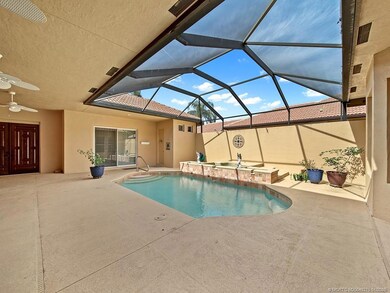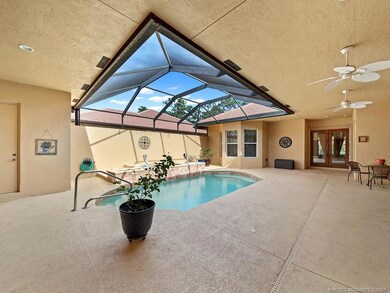
816 SW Grand Reserves Blvd Port St. Lucie, FL 34986
Saint Lucie West NeighborhoodEstimated payment $4,404/month
Highlights
- Guest House
- Solar Power System
- Views of Preserve
- Screened Pool
- Gated Community
- Clubhouse
About This Home
In-law suite! Exceptional value! European luxury abounds in this thoughtfully designed Mediterranean home where elegance meets comfort! Priced to sell, this delightful property features a screened enclosed courtyard complete with a sparkling pool, perfect for relaxation and entertain. Experience effortless living in this spacious open floor plan, designed for seamless flow and abundant natural light throughout. The in-law suite offers an additional bedroom and bath, ideal for visitors or as a private retreat. Step inside to discover a recently remodeled kitchen that will delight any chef, boasting 42-inch cabinetry, granite countertops, a custom backsplash, a gas range, and stainless-steel appliances. Enjoy energy efficiency with solar panels that keep your electric bills at bay. With low HOA fees, this exceptional home combines style, functionality, and sustainability in a picturesque setting.
Listing Agent
ONE Sotheby's International Re Brokerage Phone: 772-475-7181 License #3221704

Home Details
Home Type
- Single Family
Est. Annual Taxes
- $8,941
Year Built
- Built in 2003
Lot Details
- 8,999 Sq Ft Lot
- Lot Dimensions are 72x125x72x125
- South Facing Home
- Interior Lot
- Sprinkler System
HOA Fees
- $322 Monthly HOA Fees
Property Views
- Views of Preserve
- Courtyard Views
Home Design
- Mediterranean Architecture
- Courtyard Style Home
- Spanish Tile Roof
- Tile Roof
- Concrete Roof
- Concrete Siding
- Block Exterior
- Stucco
Interior Spaces
- 3,114 Sq Ft Home
- 1-Story Property
- High Ceiling
- French Doors
- Open Floorplan
- Formal Dining Room
- Screened Porch
- Ceramic Tile Flooring
- Impact Glass
Kitchen
- Breakfast Area or Nook
- Eat-In Kitchen
- Breakfast Bar
- Built-In Oven
- Cooktop
- Microwave
- Dishwasher
- Kitchen Island
- Disposal
Bedrooms and Bathrooms
- 3 Bedrooms
- Split Bedroom Floorplan
- Walk-In Closet
- Bidet
- Dual Sinks
- Bathtub
- Separate Shower
Laundry
- Dryer
- Washer
- Laundry Tub
Parking
- 2 Car Attached Garage
- Garage Door Opener
Eco-Friendly Details
- Solar Power System
- Heating system powered by active solar
Pool
- Screened Pool
- Cabana
- Concrete Pool
- Heated In Ground Pool
- Gunite Pool
- Pool Equipment or Cover
Schools
- Centennial High School
Utilities
- Zoned Heating and Cooling
- Underground Utilities
- Water Heater
- Cable TV Available
Additional Features
- Patio
- Guest House
Community Details
Overview
- Association fees include management, common areas, cable TV, ground maintenance, reserve fund
Recreation
- Community Pool
Additional Features
- Clubhouse
- Gated Community
Map
Home Values in the Area
Average Home Value in this Area
Tax History
| Year | Tax Paid | Tax Assessment Tax Assessment Total Assessment is a certain percentage of the fair market value that is determined by local assessors to be the total taxable value of land and additions on the property. | Land | Improvement |
|---|---|---|---|---|
| 2024 | $8,941 | $405,535 | -- | -- |
| 2023 | $8,941 | $393,724 | $0 | $0 |
| 2022 | $8,686 | $382,257 | $0 | $0 |
| 2021 | $8,646 | $371,124 | $0 | $0 |
| 2020 | $8,735 | $366,000 | $58,000 | $308,000 |
| 2019 | $8,891 | $366,024 | $0 | $0 |
| 2018 | $8,516 | $359,200 | $55,000 | $304,200 |
| 2017 | $6,557 | $340,000 | $55,000 | $285,000 |
| 2016 | $6,695 | $347,300 | $60,000 | $287,300 |
| 2015 | $6,775 | $319,300 | $50,000 | $269,300 |
| 2014 | $6,414 | $275,303 | $0 | $0 |
Property History
| Date | Event | Price | Change | Sq Ft Price |
|---|---|---|---|---|
| 04/22/2025 04/22/25 | Price Changed | $599,000 | -4.8% | $192 / Sq Ft |
| 02/18/2025 02/18/25 | Price Changed | $629,000 | -1.7% | $202 / Sq Ft |
| 01/03/2025 01/03/25 | For Sale | $639,900 | -- | $205 / Sq Ft |
Deed History
| Date | Type | Sale Price | Title Company |
|---|---|---|---|
| Warranty Deed | $405,000 | Rst International Title Inc | |
| Special Warranty Deed | $500,000 | Superior Title Services Inc |
Mortgage History
| Date | Status | Loan Amount | Loan Type |
|---|---|---|---|
| Open | $361,929 | New Conventional | |
| Closed | $364,500 | New Conventional | |
| Previous Owner | $50,000 | Future Advance Clause Open End Mortgage | |
| Previous Owner | $418,500 | Purchase Money Mortgage | |
| Closed | $32,144 | No Value Available |
Similar Homes in the area
Source: Martin County REALTORS® of the Treasure Coast
MLS Number: M20048275
APN: 33-23-941-0060-0009
- 832 SW Grand Reserves Blvd
- 827 SW Grand Reserves Blvd
- 813 SW Saint Andrews Cove
- 862 SW Grand Reserves Blvd
- 860 SW Grand Reserves Blvd
- 755 SW Saint Croix Cove
- 849 SW Grand Reserves Blvd
- 1617 SW Davis St
- 609 SW Saint Thomas Cove
- 883 SW Grand Reserves Blvd
- 715 SW Saint Vincent Cove
- 1774 SW Janette Ave
- 882 SW Grand Reserves Blvd
- 1755 SW Bellevue Ave
- 795 SW Saint Croix Cove
- 1767 SW Bellevue Ave
- 708 SW Saint Vincent Cove
- 1717 SW Mockingbird Dr
- 1701 SW Cannon Ave
- 1711 SW Mockingbird Dr
