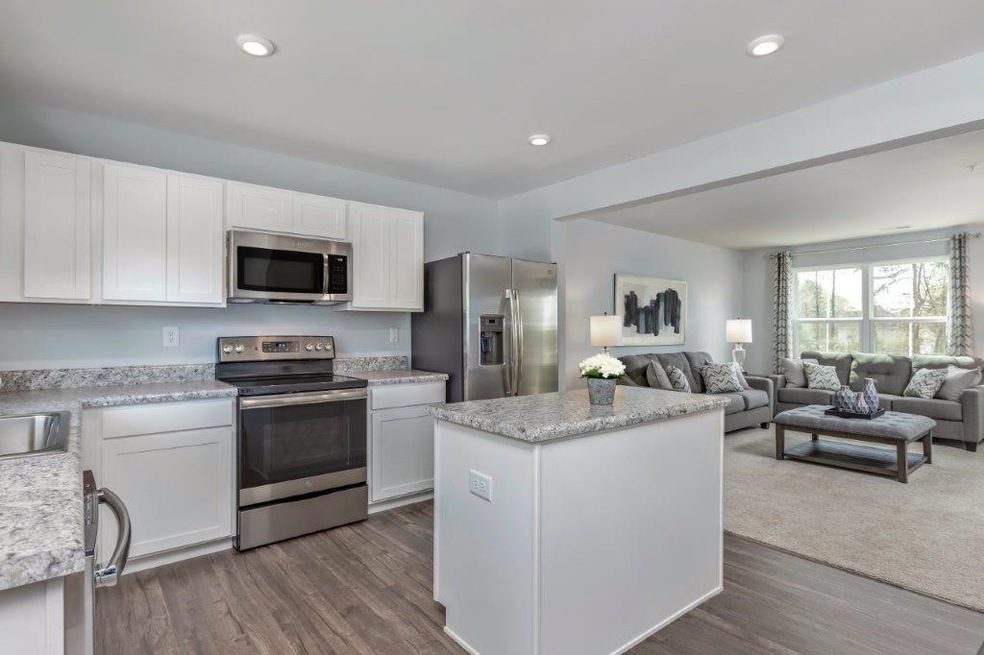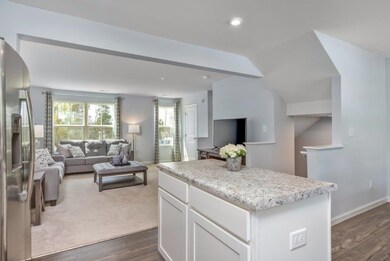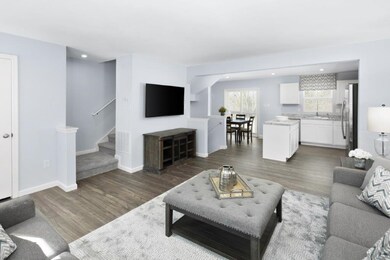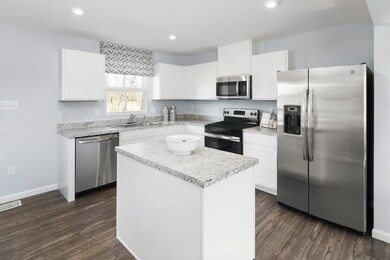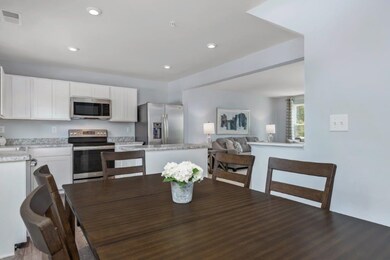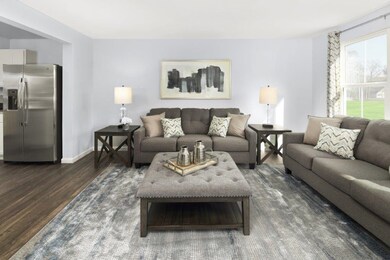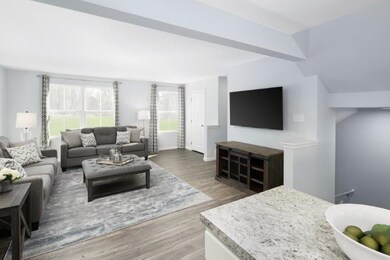
816 Way Wendell, NC 27591
Estimated payment $1,824/month
Highlights
- New Construction
- Community Lake
- Granite Countertops
- Craftsman Architecture
- Clubhouse
- Community Pool
About This Home
Best priced new townhome in Wendell - located within walking distance of downtown. Walk into your foyer through your one-car garage where you have the option to add an additional 250 square feet to the first floor. Your second floor is an open concept living/kitchen/dining space designed for comfortable living. The owners bedroom can easily accommodate a king-sized bed and has a spacious walk-in closet. ALL household appliances are included: frig, stove, microwave, dishwasher, AND clothes washer/dryer. Oversized back yards that are up to 70' in depth. There are countless opportunities to use a private space this size!
Townhouse Details
Home Type
- Townhome
Year Built
- Built in 2025 | New Construction
Lot Details
- 2,178 Sq Ft Lot
- Landscaped
HOA Fees
- $150 Monthly HOA Fees
Parking
- 1 Car Attached Garage
- Front Facing Garage
- Private Driveway
Home Design
- Home is estimated to be completed on 5/15/25
- Craftsman Architecture
- Slab Foundation
- Architectural Shingle Roof
Interior Spaces
- 1,565 Sq Ft Home
- 3-Story Property
- Recessed Lighting
- Entrance Foyer
- Pull Down Stairs to Attic
Kitchen
- Eat-In Kitchen
- Gas Range
- Microwave
- Dishwasher
- Stainless Steel Appliances
- Granite Countertops
- Disposal
Flooring
- Carpet
- Luxury Vinyl Tile
Bedrooms and Bathrooms
- 3 Bedrooms
- Walk-In Closet
Laundry
- Laundry on upper level
- Dryer
- Washer
Home Security
- Smart Home
- Smart Thermostat
Outdoor Features
- Patio
Schools
- Wake County Schools Elementary And Middle School
- Wake County Schools High School
Utilities
- Forced Air Zoned Heating and Cooling System
- Heating System Uses Natural Gas
- Electric Water Heater
Listing and Financial Details
- Assessor Parcel Number 418 - 1417C
Community Details
Overview
- Association fees include ground maintenance, storm water maintenance
- Real Management Association, Phone Number (866) 473-2573
- Built by Ryan Homes
- Harpers Glen Subdivision, Juniper Floorplan
- Maintained Community
- Community Lake
Amenities
- Picnic Area
- Clubhouse
Recreation
- Community Playground
- Community Pool
- Park
- Dog Park
Map
Home Values in the Area
Average Home Value in this Area
Property History
| Date | Event | Price | Change | Sq Ft Price |
|---|---|---|---|---|
| 03/18/2025 03/18/25 | Price Changed | $254,385 | -4.4% | $163 / Sq Ft |
| 03/14/2025 03/14/25 | Pending | -- | -- | -- |
| 02/14/2025 02/14/25 | Price Changed | $265,986 | +1.1% | $170 / Sq Ft |
| 01/14/2025 01/14/25 | For Sale | $262,985 | -- | $168 / Sq Ft |
Similar Homes in Wendell, NC
Source: Doorify MLS
MLS Number: 10070708
- 818 Bright Nova Way
- 809 Bright Nova Way
- 618 Silverado Sunset Loop
- 634 Silverado Sunset Loop
- 616 Silverado Sunset Loop
- 803 Bright Nova Way
- 611 Silverado Sunset Loop
- 609 Silverado Sunset Loop
- 607 Silverado Sunset Loop
- 605 Silverado Sunset Loop
- 603 Silverado Sunset Loop
- 508 Impala Trace
- 1025 Country Pasture Cove
- 213 Suburban Meadow Pass
- 669 Impala Trace
- 133 Cavalier Rider Run
- 104 Cavalier Rider Run
- 516 Impala
- 504 Impala
- 521 Impala Tr
