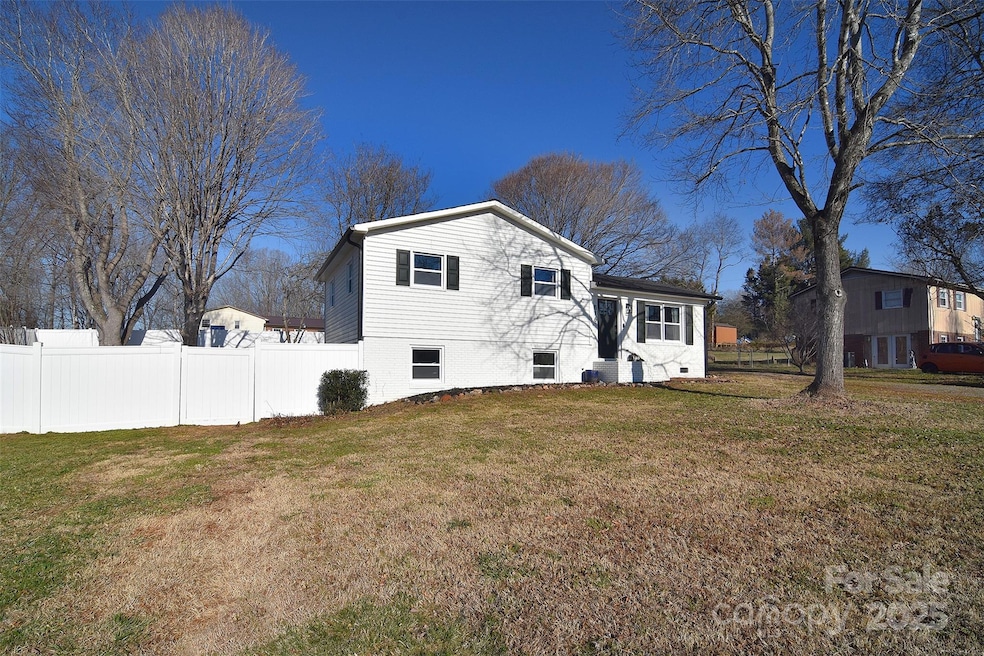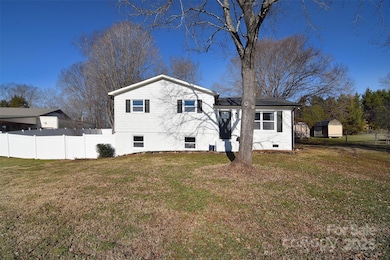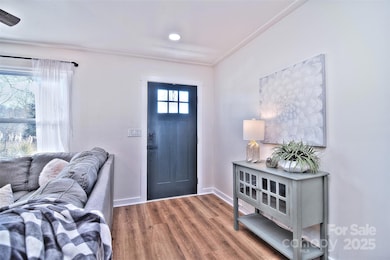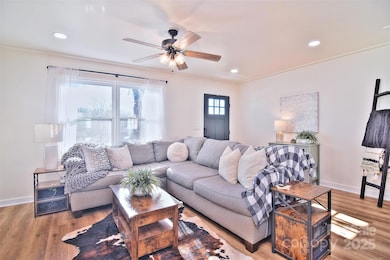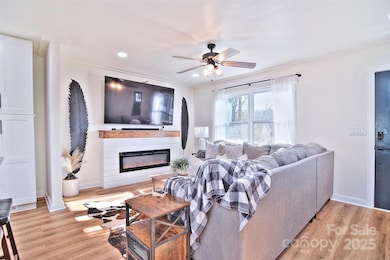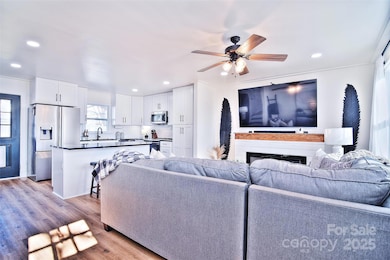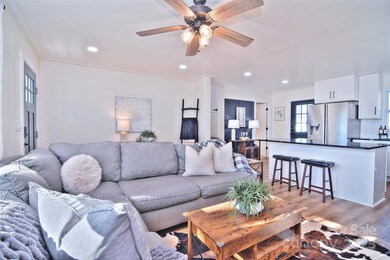
816 Wellwood Ave Statesville, NC 28677
Estimated payment $1,732/month
Highlights
- Open Floorplan
- Kitchen Island
- Central Heating and Cooling System
- Laundry Room
- Fire Pit
- Ceiling Fan
About This Home
Welcome to this stunning, fully renovated split-level home, where modern design meets functional living. The chef-inspired kitchen features elegant Cambria countertops with a lifetime warranty, complemented by brand-new appliances. The open-concept living space boasts a cozy fireplace, new lighting, and sleek LVP flooring throughout. Smart home capabilities with controllable lighting and thermostat offer added convenience and efficiency. The finished basement is a versatile flex space that can easily serve as a bedroom, home office, or additional living area, plus a storage closet and laundry area. Step outside to a spacious backyard, fully enclosed with a 6-foot privacy fence, ideal for entertaining or relaxation. Additional upgrades include a brand-new hot water heater. Located in a peaceful, no-outlet neighborhood, this home offers privacy and tranquility, while still being close to all major amenities. A true must-see!
Listing Agent
Lewis And Kirk Realty LLC Brokerage Email: kaitlyn@lewisandkirk.com License #297161
Home Details
Home Type
- Single Family
Est. Annual Taxes
- $1,029
Year Built
- Built in 1984
Lot Details
- Privacy Fence
- Back Yard Fenced
- Level Lot
- Cleared Lot
- Property is zoned R20
Home Design
- Tri-Level Property
- Brick Exterior Construction
- Vinyl Siding
Interior Spaces
- Open Floorplan
- Wired For Data
- Ceiling Fan
- Self Contained Fireplace Unit Or Insert
- Living Room with Fireplace
- Vinyl Flooring
Kitchen
- Microwave
- Dishwasher
- Kitchen Island
- Disposal
Bedrooms and Bathrooms
- 2 Full Bathrooms
- Dual Flush Toilets
Laundry
- Laundry Room
- Washer and Electric Dryer Hookup
Finished Basement
- Walk-Out Basement
- Walk-Up Access
- Interior Basement Entry
- Crawl Space
- Basement Storage
Parking
- Driveway
- 4 Open Parking Spaces
Outdoor Features
- Fire Pit
Schools
- N.B. Mills Elementary School
- West Iredell Middle School
- West Iredell High School
Utilities
- Central Heating and Cooling System
- Wall Furnace
- Hot Water Heating System
- Electric Water Heater
- Septic Tank
- Cable TV Available
Community Details
- Westover Subdivision
Listing and Financial Details
- Assessor Parcel Number 4724-15-1710.000
Map
Home Values in the Area
Average Home Value in this Area
Tax History
| Year | Tax Paid | Tax Assessment Tax Assessment Total Assessment is a certain percentage of the fair market value that is determined by local assessors to be the total taxable value of land and additions on the property. | Land | Improvement |
|---|---|---|---|---|
| 2024 | $1,029 | $164,200 | $25,000 | $139,200 |
| 2023 | $1,029 | $146,020 | $25,000 | $121,020 |
| 2022 | $702 | $102,320 | $20,000 | $82,320 |
| 2021 | $698 | $102,320 | $20,000 | $82,320 |
| 2020 | $698 | $102,320 | $20,000 | $82,320 |
| 2019 | $688 | $102,320 | $20,000 | $82,320 |
| 2018 | $565 | $85,830 | $17,000 | $68,830 |
| 2017 | $565 | $85,830 | $17,000 | $68,830 |
| 2016 | $565 | $85,830 | $17,000 | $68,830 |
| 2015 | $565 | $85,830 | $17,000 | $68,830 |
| 2014 | $565 | $92,500 | $17,000 | $75,500 |
Property History
| Date | Event | Price | Change | Sq Ft Price |
|---|---|---|---|---|
| 04/25/2025 04/25/25 | Price Changed | $294,900 | 0.0% | $183 / Sq Ft |
| 03/31/2025 03/31/25 | Price Changed | $295,000 | -1.7% | $183 / Sq Ft |
| 03/13/2025 03/13/25 | Price Changed | $300,000 | -2.0% | $187 / Sq Ft |
| 02/27/2025 02/27/25 | Price Changed | $306,000 | -1.3% | $190 / Sq Ft |
| 01/10/2025 01/10/25 | For Sale | $310,000 | +61.0% | $193 / Sq Ft |
| 04/07/2022 04/07/22 | Sold | $192,500 | -7.0% | $190 / Sq Ft |
| 03/02/2022 03/02/22 | Pending | -- | -- | -- |
| 01/26/2022 01/26/22 | For Sale | $207,000 | 0.0% | $205 / Sq Ft |
| 01/15/2022 01/15/22 | Pending | -- | -- | -- |
| 11/19/2021 11/19/21 | Price Changed | $207,000 | -1.4% | $205 / Sq Ft |
| 10/14/2021 10/14/21 | For Sale | $210,000 | -- | $208 / Sq Ft |
Deed History
| Date | Type | Sale Price | Title Company |
|---|---|---|---|
| Warranty Deed | $192,500 | Chicago Title | |
| Warranty Deed | $185,000 | Chicago Title Insurance Co | |
| Warranty Deed | $84,500 | None Available | |
| Special Warranty Deed | -- | None Available | |
| Trustee Deed | $62,010 | None Available | |
| Deed | $67,400 | -- | |
| Deed | $38,500 | -- | |
| Deed | -- | -- |
Mortgage History
| Date | Status | Loan Amount | Loan Type |
|---|---|---|---|
| Open | $189,012 | New Conventional | |
| Previous Owner | $87,564 | New Conventional | |
| Previous Owner | $59,000 | New Conventional | |
| Previous Owner | $35,800 | Credit Line Revolving | |
| Previous Owner | $25,100 | Stand Alone Second |
Similar Homes in Statesville, NC
Source: Canopy MLS (Canopy Realtor® Association)
MLS Number: 4203853
APN: 4724-15-1710.000
- 3510 Flint Dr
- 819 Wellwood Dr
- 823 Wellwood Dr
- 801 Crestridge Rd
- 506 Island Ford Rd
- 844 Westminster Dr
- 902 Westminster Dr
- 00 Jamie Dr Unit 6
- 130 Island Park Ln
- 3662 Hickory Hwy
- 130 Aviation Dr
- 2507 Pacer Ln Unit 15
- 252 Stamey Farm Rd
- 00 Central Dr
- 131 Mary Locke Way
- 125 Mary Locke Way
- 808 Candy Dr
- 812 Candy Dr
- 134 Weaver Hill Dr
- 3419 Taylorsville Hwy
