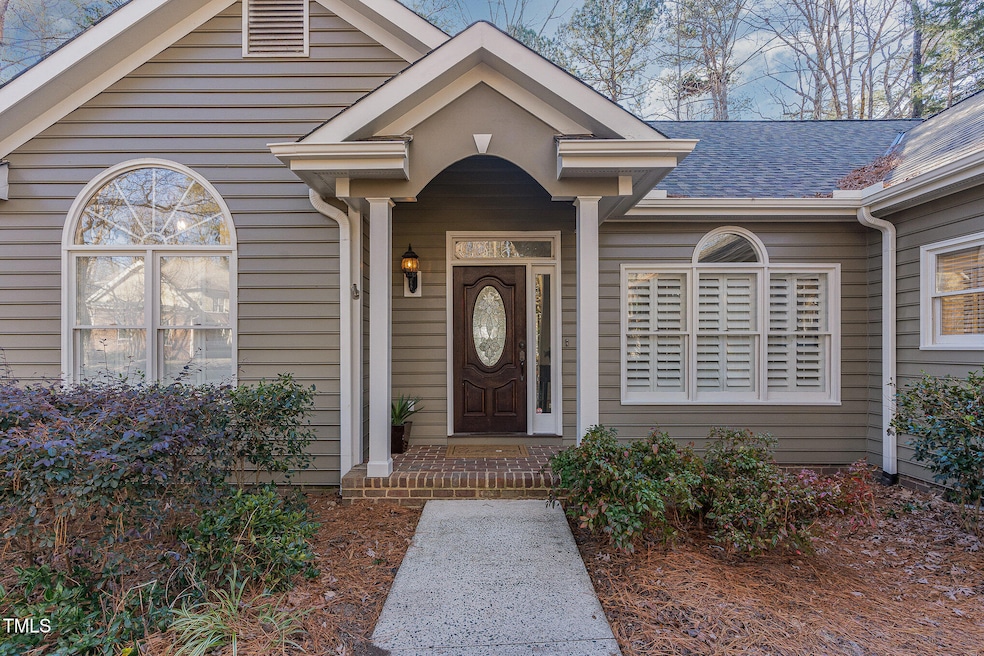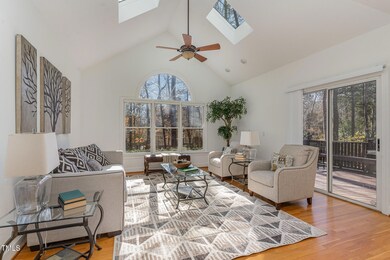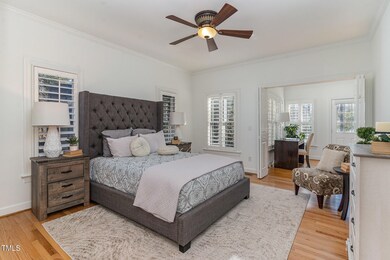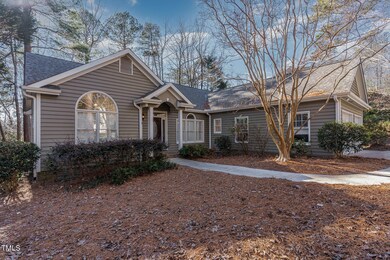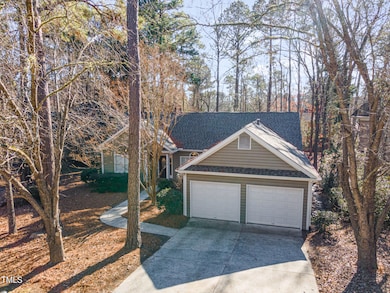
81606 Alexander Chapel Hill, NC 27517
Governors Club NeighborhoodHighlights
- Open Floorplan
- Deck
- Transitional Architecture
- North Chatham Elementary School Rated A-
- Wooded Lot
- Wood Flooring
About This Home
As of March 2025Rare opportunity! A RANCH in highly desirable Governors Club, a gated community with a 27-hole Jack Nicklaus golf course. Efficient floor plan allows you to enjoy one level living with just the right amount of space! Level lot in a neighborhood that is perfect for walking/biking.This lovely property is situated on a cul-de-sac with a private wooded backyard in Morehead Forest. The house is filled with sunshine. Vaulted ceilings and an open floor plan enhance the space allowing it to live large. The plantation shutters, and hardwood floors throughout (except bathrooms) make the house cozy and so easy to live in. A NEW ROOF plus, interior and exterior are freshly painted, so this house is ready for you. Close to UNC, RTP, airport, Duke and great medical.
Home Details
Home Type
- Single Family
Est. Annual Taxes
- $3,187
Year Built
- Built in 1994
Lot Details
- 0.26 Acre Lot
- Level Lot
- Wooded Lot
- Landscaped with Trees
HOA Fees
- $318 Monthly HOA Fees
Parking
- 2 Car Attached Garage
Home Design
- Transitional Architecture
- Shingle Roof
- Wood Siding
Interior Spaces
- 2,144 Sq Ft Home
- 1-Story Property
- Open Floorplan
- Skylights
- Plantation Shutters
- Family Room with Fireplace
- Basement
- Crawl Space
Kitchen
- Oven
- Electric Range
- Stainless Steel Appliances
- Granite Countertops
Flooring
- Wood
- Tile
Bedrooms and Bathrooms
- 3 Bedrooms
- Walk-In Closet
- 2 Full Bathrooms
- Walk-in Shower
Laundry
- Laundry Room
- Laundry on main level
Outdoor Features
- Deck
Schools
- N Chatham Elementary School
- Margaret B Pollard Middle School
- Seaforth High School
Utilities
- Forced Air Heating and Cooling System
- Heating System Uses Natural Gas
- Community Sewer or Septic
Community Details
- Association fees include road maintenance, security, storm water maintenance
- Governors Club Poa, Phone Number (919) 933-7500
- Governors Club Subdivision
Listing and Financial Details
- Assessor Parcel Number 0067514
Map
Home Values in the Area
Average Home Value in this Area
Property History
| Date | Event | Price | Change | Sq Ft Price |
|---|---|---|---|---|
| 03/07/2025 03/07/25 | Sold | $605,000 | +1.0% | $282 / Sq Ft |
| 02/04/2025 02/04/25 | Pending | -- | -- | -- |
| 01/09/2025 01/09/25 | For Sale | $599,000 | -- | $279 / Sq Ft |
Tax History
| Year | Tax Paid | Tax Assessment Tax Assessment Total Assessment is a certain percentage of the fair market value that is determined by local assessors to be the total taxable value of land and additions on the property. | Land | Improvement |
|---|---|---|---|---|
| 2024 | $3,187 | $357,535 | $65,040 | $292,495 |
| 2023 | $3,187 | $357,535 | $65,040 | $292,495 |
| 2022 | $2,925 | $357,535 | $65,040 | $292,495 |
| 2021 | $0 | $357,535 | $65,040 | $292,495 |
| 2020 | $2,562 | $350,418 | $106,250 | $244,168 |
| 2019 | $2,851 | $350,418 | $106,250 | $244,168 |
| 2018 | $0 | $350,418 | $106,250 | $244,168 |
| 2017 | $2,653 | $350,418 | $106,250 | $244,168 |
| 2016 | $3,129 | $412,257 | $125,000 | $287,257 |
| 2015 | $3,079 | $412,257 | $125,000 | $287,257 |
| 2014 | -- | $412,257 | $125,000 | $287,257 |
| 2013 | -- | $412,257 | $125,000 | $287,257 |
Mortgage History
| Date | Status | Loan Amount | Loan Type |
|---|---|---|---|
| Open | $484,000 | New Conventional | |
| Closed | $484,000 | New Conventional | |
| Previous Owner | $244,000 | New Conventional | |
| Previous Owner | $378,000 | New Conventional | |
| Previous Owner | $378,000 | Purchase Money Mortgage | |
| Previous Owner | $149,280 | Unknown | |
| Previous Owner | $147,469 | Unknown | |
| Previous Owner | $75,000 | Credit Line Revolving | |
| Previous Owner | $100,000 | Purchase Money Mortgage | |
| Previous Owner | $33,250 | Credit Line Revolving |
Deed History
| Date | Type | Sale Price | Title Company |
|---|---|---|---|
| Warranty Deed | $605,000 | None Listed On Document | |
| Warranty Deed | $605,000 | None Listed On Document | |
| Interfamily Deed Transfer | -- | Attorney | |
| Special Warranty Deed | -- | None Available | |
| Trustee Deed | $375,358 | None Available | |
| Interfamily Deed Transfer | -- | Accommodation | |
| Warranty Deed | $420,000 | None Available | |
| Warranty Deed | $366,000 | None Available |
Similar Homes in the area
Source: Doorify MLS
MLS Number: 10070064
APN: 67514
