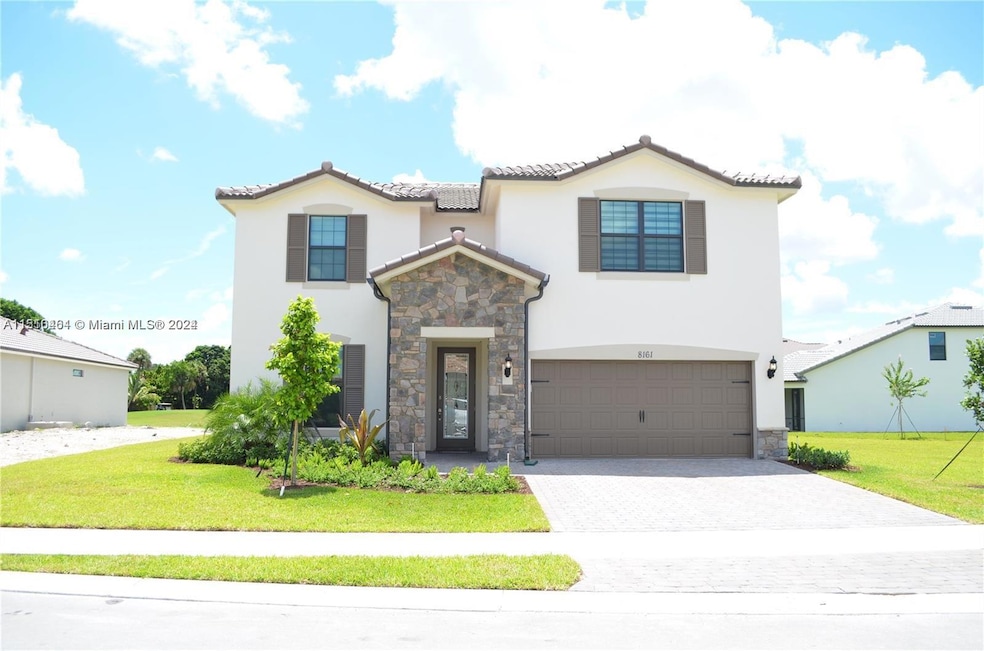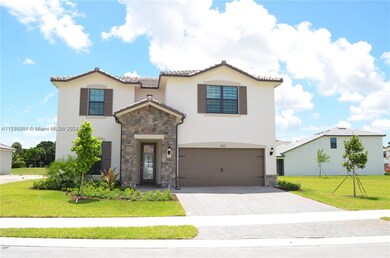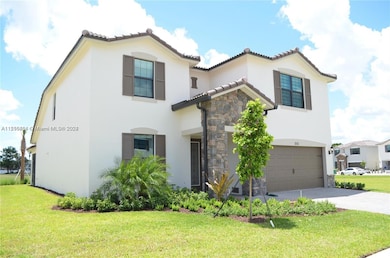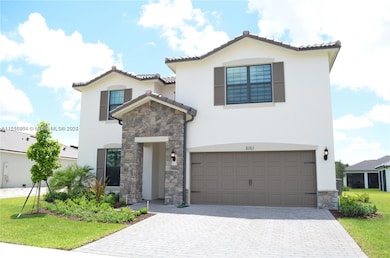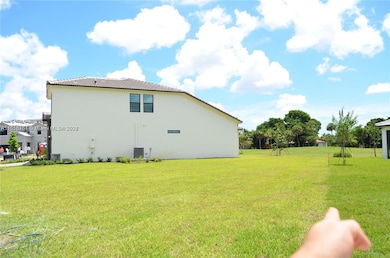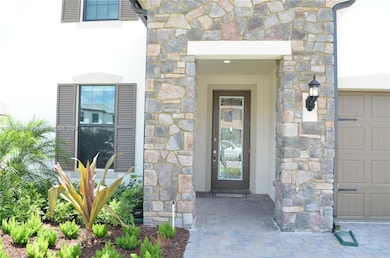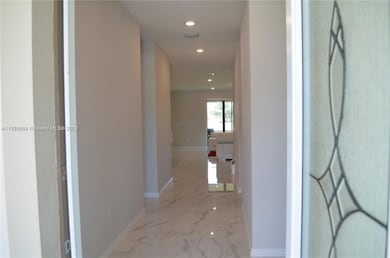
8161 NW 78th St Tamarac, FL 33321
Woodmont NeighborhoodEstimated payment $7,254/month
Highlights
- Golf Course Community
- Bar or Lounge
- New Construction
- Millennium Middle School Rated A
- Fitness Center
- Golf Course View
About This Home
2855 sqft Living Area! One of the largest lots in The Enclaves at Woodmont! Plenty of space to build a pool and dream backyard! The Citrus Grove layout boasts 5 large bedrooms and 4 full bathrooms. Enjoy the comfort of having the master bedroom downstairs with golf court view and extra bedroom/office by the entrance of the home. 3 bedrooms upstairs including 1 master suite and a large family loft. Motorized blinds, each room w/ separate controllers. 4/5 bedrooms include walk-in closets. Plenty of storage space. ALL NEW Kitchen with SS appliances. Right as residents drive into The Enclaves, they will be welcomed by green areas and lush landscaping. Enjoy resort inspired amenities at the brand new Golf Country Club w/ large pool, cafe lounge, tennis, and full gym!
Home Details
Home Type
- Single Family
Est. Annual Taxes
- $19,088
Year Built
- Built in 2022 | New Construction
Lot Details
- 0.26 Acre Lot
- Northwest Facing Home
HOA Fees
- $388 Monthly HOA Fees
Parking
- 2 Car Attached Garage
- Automatic Garage Door Opener
- Driveway
- Paver Block
- Open Parking
Home Design
- Tile Roof
- Concrete Block And Stucco Construction
Interior Spaces
- 2,860 Sq Ft Home
- 2-Story Property
- Blinds
- Den
- Golf Course Views
Kitchen
- Breakfast Area or Nook
- Self-Cleaning Oven
- Electric Range
- Microwave
- Ice Maker
- Dishwasher
Flooring
- Carpet
- Ceramic Tile
Bedrooms and Bathrooms
- 5 Bedrooms
- Primary Bedroom on Main
- 4 Full Bathrooms
- Dual Sinks
Laundry
- Dryer
- Washer
Home Security
- Complete Impact Glass
- High Impact Door
- Fire and Smoke Detector
Schools
- Tamarac Elementary School
- Millenium Middle School
- Taravella High School
Utilities
- Central Heating and Cooling System
- Water Purifier
Listing and Financial Details
- Assessor Parcel Number 494104780090
Community Details
Overview
- Private Membership Available
- Woodmont Pods B F & G,Enclaves At Woodmont Subdivision, Citrus Grove Floorplan
- Maintained Community
Amenities
- Picnic Area
- Clubhouse
- Game Room
- Bar or Lounge
Recreation
- Golf Course Community
- Tennis Courts
- Fitness Center
- Community Pool
Security
- Security Service
Map
Home Values in the Area
Average Home Value in this Area
Tax History
| Year | Tax Paid | Tax Assessment Tax Assessment Total Assessment is a certain percentage of the fair market value that is determined by local assessors to be the total taxable value of land and additions on the property. | Land | Improvement |
|---|---|---|---|---|
| 2025 | $19,052 | $859,150 | $86,170 | $772,980 |
| 2024 | $19,088 | $859,150 | $86,170 | $772,980 |
| 2023 | $19,088 | $850,860 | $86,170 | $764,690 |
| 2022 | $1,975 | $86,170 | $86,170 | $0 |
| 2021 | $1,984 | $86,170 | $86,170 | $0 |
| 2020 | $600 | $57,450 | $57,450 | $0 |
| 2019 | $601 | $57,450 | $57,450 | $0 |
| 2018 | $571 | $57,450 | $57,450 | $0 |
Property History
| Date | Event | Price | Change | Sq Ft Price |
|---|---|---|---|---|
| 12/16/2024 12/16/24 | Price Changed | $945,000 | -2.1% | $330 / Sq Ft |
| 11/22/2024 11/22/24 | Price Changed | $965,000 | -3.5% | $337 / Sq Ft |
| 09/18/2024 09/18/24 | Price Changed | $1,000,000 | -9.1% | $350 / Sq Ft |
| 03/30/2024 03/30/24 | Price Changed | $1,100,000 | -4.3% | $385 / Sq Ft |
| 03/20/2024 03/20/24 | Price Changed | $1,150,000 | -4.2% | $402 / Sq Ft |
| 01/16/2024 01/16/24 | For Sale | $1,200,000 | 0.0% | $420 / Sq Ft |
| 12/05/2022 12/05/22 | Rented | $6,000 | 0.0% | -- |
| 10/18/2022 10/18/22 | Price Changed | $6,000 | -7.7% | $2 / Sq Ft |
| 10/12/2022 10/12/22 | Price Changed | $6,500 | -13.3% | $2 / Sq Ft |
| 09/23/2022 09/23/22 | For Rent | $7,500 | -- | -- |
Deed History
| Date | Type | Sale Price | Title Company |
|---|---|---|---|
| Quit Claim Deed | -- | None Listed On Document | |
| Warranty Deed | $945,400 | Pgp Title | |
| Special Warranty Deed | $1,725,000 | Attorney |
Similar Homes in the area
Source: MIAMI REALTORS® MLS
MLS Number: A11510464
APN: 49-41-04-78-0090
- 8049 Buttonwood Cir
- 8108 NW 78th St
- 8037 Buttonwood Cir
- 8406 NW 78th Ct
- 8428 NW 78th Ct
- 8017 NW 83rd Way
- 7900 NW 79th Terrace
- 7653 NW 79th Ave Unit 208
- 7653 NW 79th Ave Unit 110
- 7653 NW 79th Ave Unit 312
- 7737 NW 79th Ave Unit 205
- 7625 NW 79th Ave Unit 106
- 7547 NW 79th Ave Unit 312
- 7579 NW 79th Ave Unit 201
- 7735 NW 79th Ave Unit 315
- 7735 NW 79th Ave Unit 211
- 7515 NW 79th Ave Unit 311
- 7515 NW 79th Ave Unit 316
- 8218 NW 85th Ave
- 8241 NW 79th Ave
