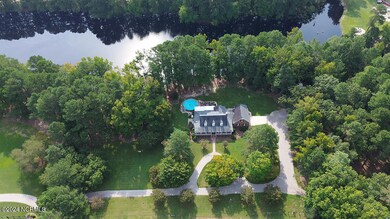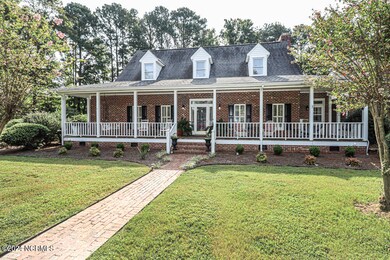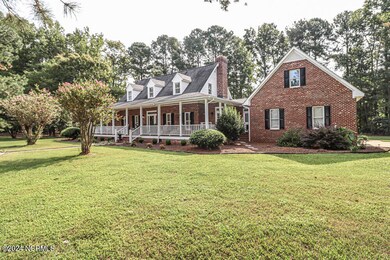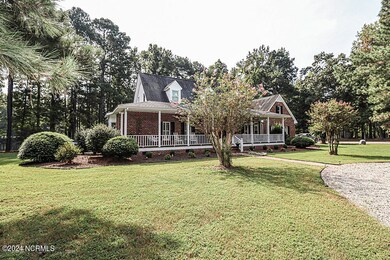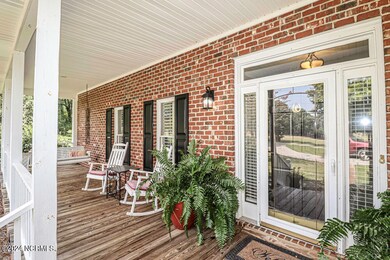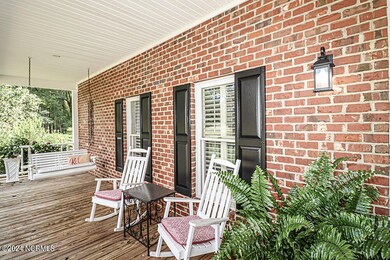
8161 Stony Creek Ln Nashville, NC 27856
Highlights
- Boat Dock
- Home fronts a pond
- Pond View
- Horses Allowed On Property
- Above Ground Pool
- Deck
About This Home
As of December 2024PRIVATE county home on 17.79 GORGEOUS Acres and pond front in which seller owns 1/3 to center of pond loaded with Brim, , Catfish, and Bass. Fish off of your private dock. Detached garage with added storage to rear with NEW vinyl siding and window. HORSES permitted. Run in and electric fence area that used to house their donkeys. Large rear deck and above ground pool. Covered area on deck as well. Covered hot tub area off of garage. Interior APPEAL with hardwood flooring, tile and Luxury Vinyl Plank. Built ins beside fireplace in SPACIOUS den. Formal Dining room with back windows overlooking pond. MUSIC room with beamed ceiling and closet and full bath. Well-appointed kitchen offers walk in pantry with barn door, recipe desk, granite countertops and stainless appliances. Tile backsplash. Happy sunroom with heat and air. PRIMARY bedroom downstairs offers His and Her closets. On suite bath with tile shower, tub, and granite countertop vanity. Upstairs has two additional spacious bedrooms and middle bath with double sinks. Walk in storage and loads of closet space. Permanant stairs to additional attic in garage that can be finished for a mancave or recreation room. This is already plumbed and electrical has been run. There are chicken fences/coups. Seller uncertain whether they will keep these at this time.COUNTY TAXES ONLY. Duke Progress Energy. Well and Septic. Easement, Stony Creek Lane is a deeded easement for properties in the subdivision. It is noted in the deed and also in the Restrictive Covenants.
Last Buyer's Agent
A Non Member
A Non Member
Home Details
Home Type
- Single Family
Est. Annual Taxes
- $3,088
Year Built
- Built in 1993
Lot Details
- 17.79 Acre Lot
- Home fronts a pond
- Property fronts a private road
- Property fronts an easement
- Cul-De-Sac
- Split Rail Fence
- Electric Fence
- Interior Lot
- Level Lot
- Open Lot
- Wooded Lot
- Property is zoned AG
Home Design
- Reverse Style Home
- Brick Exterior Construction
- Wood Frame Construction
- Architectural Shingle Roof
- Stick Built Home
Interior Spaces
- 2,926 Sq Ft Home
- 2-Story Property
- Bookcases
- Vaulted Ceiling
- Ceiling Fan
- 1 Fireplace
- Wood Burning Stove
- Blinds
- Mud Room
- Entrance Foyer
- Formal Dining Room
- Workshop
- Pond Views
- Crawl Space
- Fire and Smoke Detector
Kitchen
- Double Oven
- Stove
- Built-In Microwave
- Dishwasher
- Solid Surface Countertops
Flooring
- Wood
- Tile
- Luxury Vinyl Plank Tile
Bedrooms and Bathrooms
- 3 Bedrooms
- Primary Bedroom on Main
- Walk-In Closet
- Walk-in Shower
Laundry
- Laundry Room
- Laundry in Kitchen
- Washer Hookup
Attic
- Attic Floors
- Storage In Attic
- Permanent Attic Stairs
Parking
- 3 Garage Spaces | 2 Attached and 1 Detached
- Side Facing Garage
- Gravel Driveway
Outdoor Features
- Above Ground Pool
- Pond
- Deck
- Enclosed patio or porch
- Separate Outdoor Workshop
Schools
- Red Oak Elementary And Middle School
- Northern Nash High School
Utilities
- Forced Air Heating and Cooling System
- Heating System Uses Natural Gas
- Heat Pump System
- Generator Hookup
- Power Generator
- Propane
- Well
- Electric Water Heater
- Fuel Tank
- On Site Septic
- Septic Tank
Additional Features
- Energy-Efficient HVAC
- Pasture
- Horses Allowed On Property
Listing and Financial Details
- Tax Lot 1 and 3
- Assessor Parcel Number 381400893740
Community Details
Overview
- Property has a Home Owners Association
Recreation
- Boat Dock
Map
Home Values in the Area
Average Home Value in this Area
Property History
| Date | Event | Price | Change | Sq Ft Price |
|---|---|---|---|---|
| 12/19/2024 12/19/24 | Sold | $650,000 | -1.5% | $222 / Sq Ft |
| 08/30/2024 08/30/24 | Pending | -- | -- | -- |
| 08/29/2024 08/29/24 | For Sale | $659,900 | -- | $226 / Sq Ft |
Similar Homes in Nashville, NC
Source: Hive MLS
MLS Number: 100463412
- 7553 Sweetwater Dr
- 7575 Sweetwater Dr
- 9785 Fire Tower Farm Rd
- 00 Wollett Mill Rd
- 0 Wollett Mill Rd
- 0 E Hilliardston Rd
- 2259 Heartland Rd
- 2280 Heartland Rd
- 6140 Cultivator Dr
- 2213 Heartland Rd
- 2169 Heartland Rd
- 2190 Heartland Rd
- 2396 Heartland Rd
- 6132 Cultivator Dr
- 5855 Harvest Ridge Rd
- 1475 E Castalia Rd
- 00 Red Oak Rd
- 0 Red Oak Rd
- 000 N Browntown Rd

