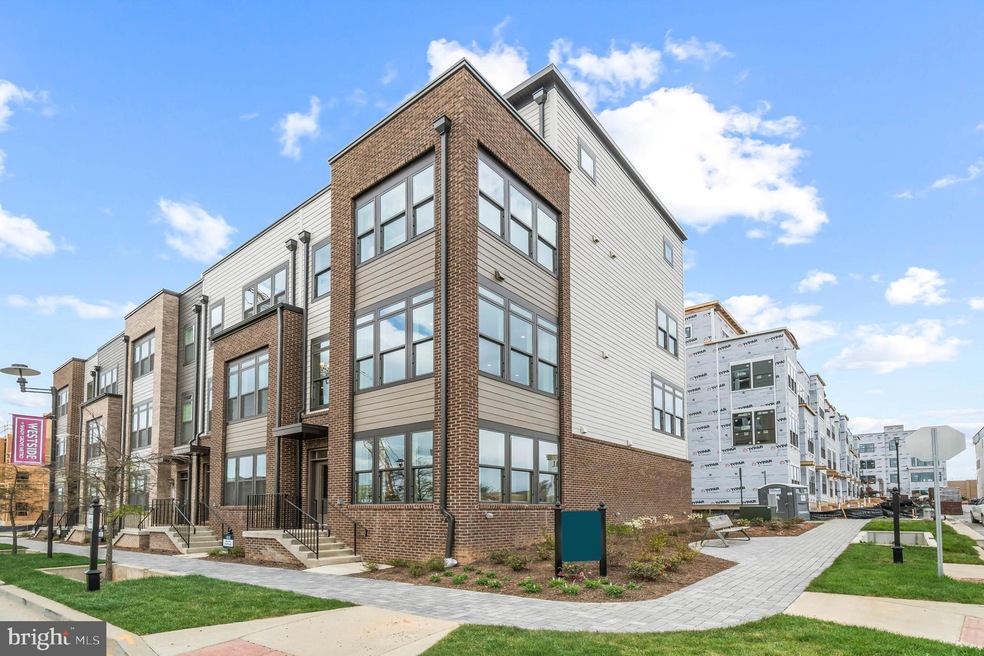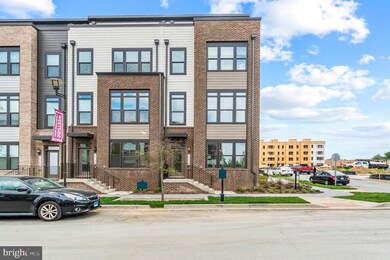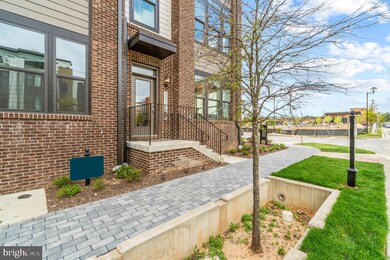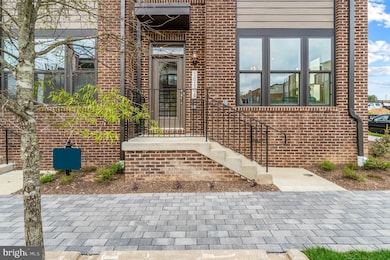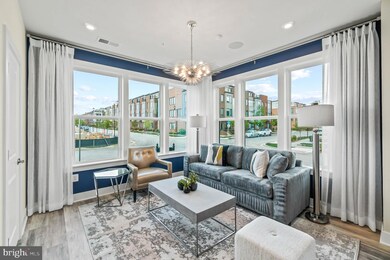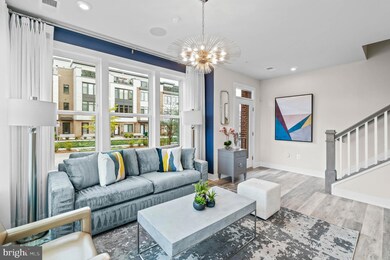
8162 Front St Rockville, MD 20855
Highlights
- Fitness Center
- Eat-In Gourmet Kitchen
- Clubhouse
- New Construction
- Open Floorplan
- Contemporary Architecture
About This Home
As of December 2024The Vera offers a unique and unparalleled living experience.
As soon as you step inside this stunning residence, you are greeted by an oversized kitchen island that serves as the centerpiece of the gourmet kitchen. With top-of-the-line appliances and ample counter space, this kitchen is truly a chef's dream. The natural light that floods through the atrium door adds to the already spacious atmosphere, making cooking and entertaining a delight. As you make your way through the home, you cannot help but notice the exquisite oak stairs that lead you to the lower level powder room - a subtle yet elegant touch that adds to the overall charm of this home. But it doesn't stop there - continuing on to the loft area, you'll find a wet bar perfect for hosting intimate gatherings or simply enjoying your favorite beverage while taking in breathtaking views.
Need some fresh air? The deck off the main level provides a tranquil outdoor space to unwind and relax after a long day. And for those who enjoy al fresco dining or simply lounging under the stars, the terrace is just steps away offering yet another incredible outdoor oasis. The Vera truly encompasses everything one could desire in a home because when it comes down to it, words simply cannot do justice to everything this remarkable residence has to offer.
Photos are for illustrative purposes only.
Townhouse Details
Home Type
- Townhome
Lot Details
- Property is in excellent condition
HOA Fees
- $177 Monthly HOA Fees
Parking
- 2 Car Attached Garage
- Rear-Facing Garage
Home Design
- New Construction
- Contemporary Architecture
- Slab Foundation
- Brick Front
Interior Spaces
- 2,481 Sq Ft Home
- Property has 4 Levels
- Open Floorplan
- Recessed Lighting
- Family Room Off Kitchen
Kitchen
- Eat-In Gourmet Kitchen
- Gas Oven or Range
- Cooktop
- Microwave
- Dishwasher
- Kitchen Island
- Disposal
Bedrooms and Bathrooms
- 3 Bedrooms
- Walk-In Closet
Schools
- Washington Grove Elementary School
- Forest Oak Middle School
- Gaithersburg High School
Utilities
- Central Heating and Cooling System
- Electric Water Heater
Community Details
Overview
- Association fees include lawn maintenance, pool(s), snow removal, trash
- Built by Stanley Martin Homes
- Westside At Shady Grove Subdivision, The Vera Floorplan
Amenities
- Common Area
- Clubhouse
- Meeting Room
Recreation
- Community Playground
- Fitness Center
- Community Pool
- Jogging Path
Map
Home Values in the Area
Average Home Value in this Area
Property History
| Date | Event | Price | Change | Sq Ft Price |
|---|---|---|---|---|
| 12/02/2024 12/02/24 | Sold | $807,350 | -0.1% | $325 / Sq Ft |
| 07/29/2024 07/29/24 | Pending | -- | -- | -- |
| 07/29/2024 07/29/24 | For Sale | $808,125 | -- | $326 / Sq Ft |
Similar Homes in Rockville, MD
Source: Bright MLS
MLS Number: MDMC2142094
- 8177 Front St
- 8227 Front Loop
- 16270 Connors Way
- 16367 Columbus Ave
- 16309 Columbus Ave
- 16650 Crabbs Branch Way
- 16206 Decker Place
- 16180 Connors Way Unit 65
- 8178 Red Hook St
- 16162 Connors Way Unit 73
- 16164 Connors Way Unit 74
- 8044 Red Hook St
- 16041 Bowery St
- 8161 Tompkins St
- 16142 Connors Way
- 16119 Connors Way
- 16110 Connors Way Unit 95
- 16170 Frederick Rd
- 16186 Frederick Rd
- 3154 Nina Clarke Dr
