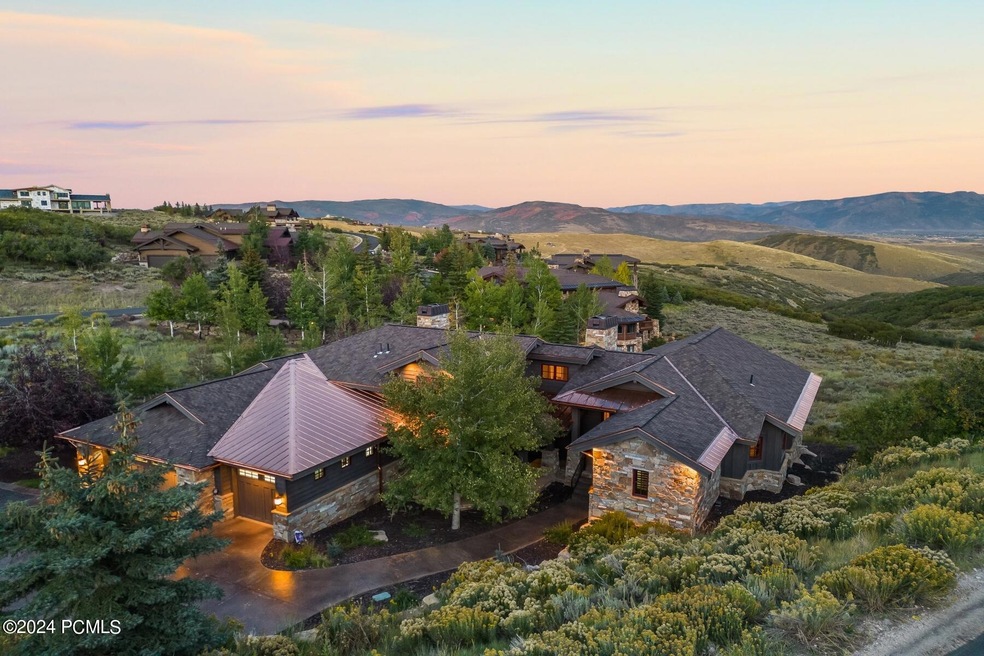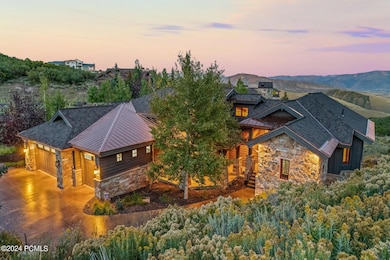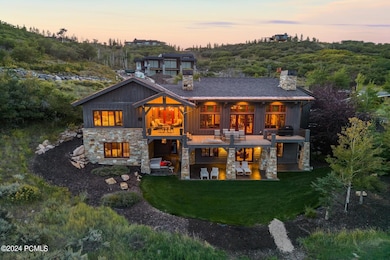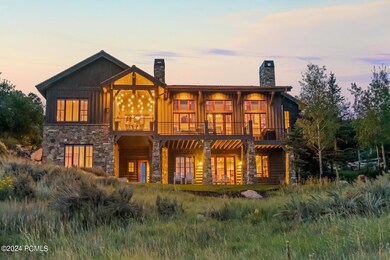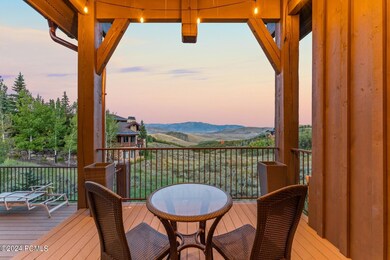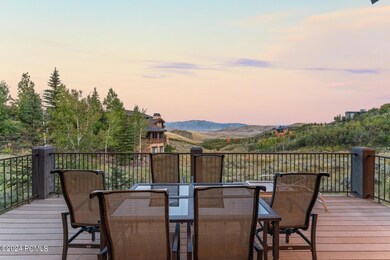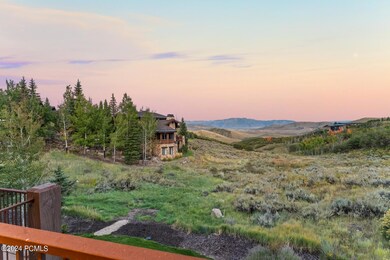
8162 N Sunrise Loop Park City, UT 84098
Highlights
- Property fronts Roosevelt Channel
- Steam Room
- Heated Driveway
- North Summit Middle School Rated A-
- Fitness Center
- Building Security
About This Home
As of October 2024Experience the allure of a luxurious lifestyle in this stunning 4-bedroom home, nestled in the private gated community of Promontory. This masterpiece of design is enriched with world-class amenities, offering an unrivalled blend of comfort and elegance. The home's open-plan living area is bathed in natural light, showcasing sophisticated interiors and quality finishes. Each bedroom boasts ample space and beautifully appointed en suite bathrooms. Living here affords you the opportunity to a myriad of amenities including three golf courses, a state-of-the-art gym, sparkling swimming pool, and beautifully landscaped parks and fishing lake. But perhaps the property's crowning glory is its unobstructed views of the iconic Uinta mountains. The vista is an ever-changing display of Mother Nature's artistry, sure to inspire residents at every glance.
Last Buyer's Agent
Kerri Whipple
Windermere RE Utah - Park Ave
Home Details
Home Type
- Single Family
Est. Annual Taxes
- $14,891
Year Built
- Built in 2007
Lot Details
- 1.3 Acre Lot
- Property fronts a private road
- Gated Home
- Landscaped
- Natural State Vegetation
- Sloped Lot
- Sprinkler System
HOA Fees
- $400 Monthly HOA Fees
Parking
- 3 Car Attached Garage
- Utility Sink in Garage
- Garage Drain
- Garage Door Opener
- Heated Driveway
Home Design
- Mountain Contemporary Architecture
- Wood Frame Construction
- Asphalt Roof
- Copper Roof
- Wood Siding
- Stone Siding
- Concrete Perimeter Foundation
- Stone
Interior Spaces
- 6,858 Sq Ft Home
- Multi-Level Property
- Wet Bar
- Central Vacuum
- Wired For Sound
- Vaulted Ceiling
- Ceiling Fan
- 6 Fireplaces
- Wood Burning Fireplace
- Gas Fireplace
- Great Room
- Family Room
- Formal Dining Room
- Home Theater
- Home Office
- Loft
- Storage
- Mountain Views
Kitchen
- Breakfast Bar
- Double Oven
- Gas Range
- Microwave
- Dishwasher
- Disposal
Flooring
- Wood
- Carpet
- Stone
- Tile
Bedrooms and Bathrooms
- 4 Bedrooms
- Primary Bedroom on Main
- Hydromassage or Jetted Bathtub
Laundry
- Laundry Room
- Washer
Home Security
- Fire and Smoke Detector
- Fire Sprinkler System
Outdoor Features
- Spa
- Deck
- Patio
Utilities
- Humidifier
- Forced Air Heating and Cooling System
- Heating System Uses Natural Gas
- High-Efficiency Furnace
- Natural Gas Connected
- Gas Water Heater
- Water Softener is Owned
- High Speed Internet
- Phone Available
- Cable TV Available
Listing and Financial Details
- Assessor Parcel Number Dc-27
Community Details
Overview
- Association fees include com area taxes, insurance, maintenance exterior, ground maintenance, security, snow removal
- Private Membership Available
- Association Phone (435) 333-4063
- Deer Crossing Subdivision
Amenities
- Steam Room
- Sauna
- Shuttle
- Clubhouse
Recreation
- Golf Course Membership Available
- Tennis Courts
- Fitness Center
- Community Pool
- Community Spa
- Trails
- Property fronts Roosevelt Channel
Security
- Building Security
Map
Home Values in the Area
Average Home Value in this Area
Property History
| Date | Event | Price | Change | Sq Ft Price |
|---|---|---|---|---|
| 10/07/2024 10/07/24 | Sold | -- | -- | -- |
| 08/09/2024 08/09/24 | Pending | -- | -- | -- |
| 07/25/2024 07/25/24 | For Sale | $4,550,000 | -- | $663 / Sq Ft |
Tax History
| Year | Tax Paid | Tax Assessment Tax Assessment Total Assessment is a certain percentage of the fair market value that is determined by local assessors to be the total taxable value of land and additions on the property. | Land | Improvement |
|---|---|---|---|---|
| 2023 | $14,891 | $2,819,243 | $941,000 | $1,878,243 |
| 2022 | $11,377 | $1,817,748 | $283,850 | $1,533,898 |
| 2021 | $11,407 | $1,479,881 | $206,850 | $1,273,031 |
| 2020 | $9,820 | $1,191,840 | $206,850 | $984,990 |
| 2019 | $10,999 | $1,191,840 | $206,850 | $984,990 |
| 2018 | $10,999 | $1,191,840 | $206,850 | $984,990 |
| 2017 | $10,641 | $1,191,840 | $206,850 | $984,990 |
| 2016 | $11,265 | $1,178,090 | $193,100 | $984,990 |
| 2015 | $11,941 | $1,189,349 | $0 | $0 |
| 2013 | $10,088 | $954,520 | $0 | $0 |
Mortgage History
| Date | Status | Loan Amount | Loan Type |
|---|---|---|---|
| Previous Owner | $2,000,000 | New Conventional | |
| Previous Owner | $1,420,000 | Adjustable Rate Mortgage/ARM |
Deed History
| Date | Type | Sale Price | Title Company |
|---|---|---|---|
| Quit Claim Deed | -- | None Listed On Document | |
| Warranty Deed | -- | Chicago Title | |
| Interfamily Deed Transfer | -- | None Available | |
| Warranty Deed | -- | By Summit Escrow & Title |
Similar Homes in Park City, UT
Source: Park City Board of REALTORS®
MLS Number: 12403137
APN: DC-27
- 8006 N Sunrise Loop
- 8139 N Sunrise Loop
- 8139 Sunrise Loop
- 8544 N Promontory Ranch Rd
- 8531 N Ranch Garden Rd
- 8435 N Ranch Garden Rd
- 3853 N Rockport Ridge Rd
- 4220 Pinnacle Sky Loop
- 4693 Pinnacle Sky Loop
- 8195 N Ranch Garden Rd
- 8654 N Sunset Cir Unit 35
- 8654 N Sunset Cir
- 3575 E Wapiti Canyon Rd
- 4151 Aspen Camp Loop Unit 76
- 7702 N Fire Ring Glade
- 4085 Aspen Camp Loop Unit 74
- 8794 Silver Light Ln Unit 47
- 8794 Silver Light Ln
- 8670 Ranch Club Ct
- 3081 Daydream Ct Unit 26
