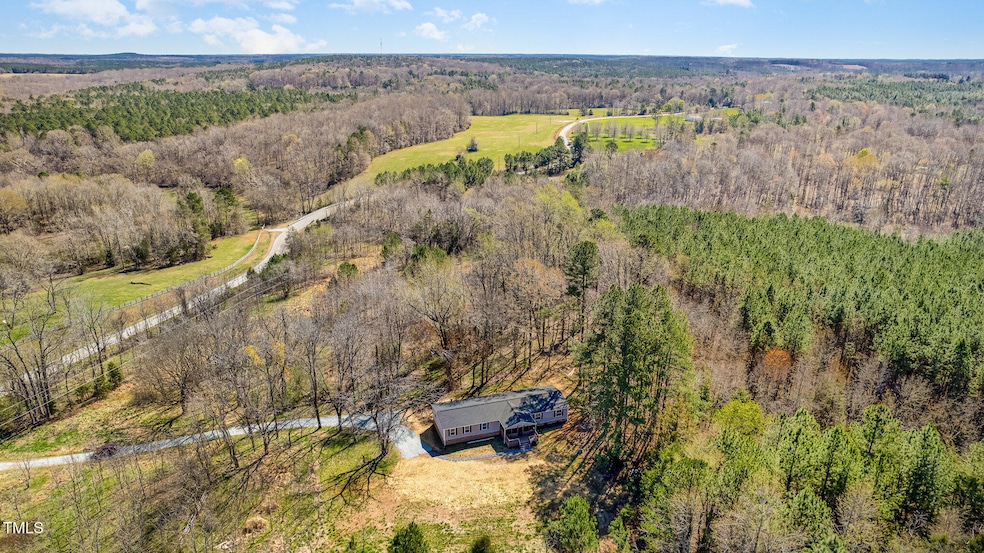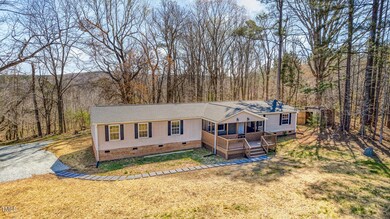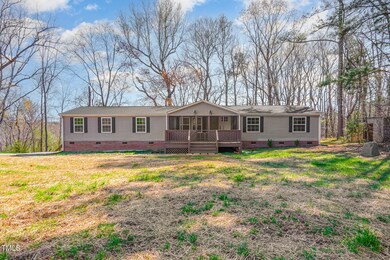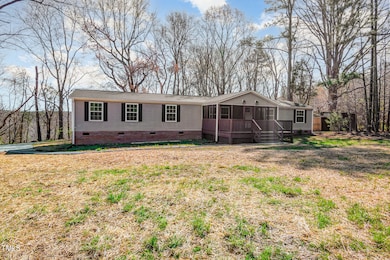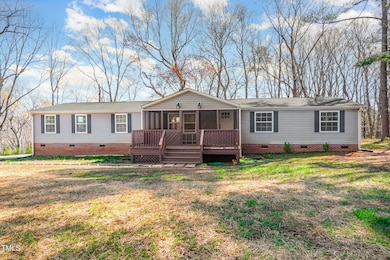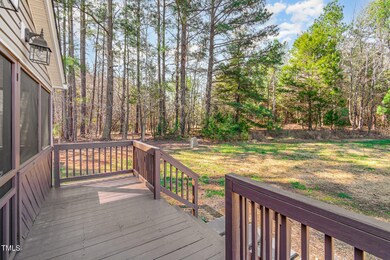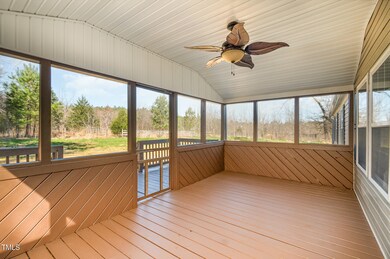
8163 Crawford Currin Rd Oxford, NC 27565
Estimated payment $1,747/month
Highlights
- View of Hills
- Traditional Architecture
- Granite Countertops
- Partially Wooded Lot
- High Ceiling
- No HOA
About This Home
Beautiful and affordable ranch home at a wonderfully peaceful setting on 2.2 acres majestically resting on a hilltop surrounded by nature. Gorgeous kitchen with tons of cabinet space, granite countertops, and new stainless steel appliances. Natural light everywhere. Luxury vinyl plank flooring in common areas and bedrooms. Tile flooring in the bathrooms. Enormous owner's suite with sitting area, huge walk-in closet, and a luxurious bathroom offering dual granite-top vanities, a beautiful separate shower and tub, plus a linen closet. Two more spacious bedrooms also with walk-in closets. This is all in addition to a flexible use room that can be an office, hobby room, exercise room, or used for other needs; it too has a walk-in closet. Nice-sized separate laundry/mud room. Fireplace in den. Screened in front porch. New roof March 2025. All new windows 2025. New air conditioning/heat pump 2025. No HOA. Just 6 minutes to Stovall for basic shopping; 20 minutes to everything that historic Oxford has to offer for restaurants, shopping, and sites; 25 minutes to Henderson; less than an hour to downtown Durham and RDU.
Property Details
Home Type
- Manufactured Home
Est. Annual Taxes
- $1,042
Year Built
- Built in 2004 | Remodeled
Lot Details
- 2.21 Acre Lot
- Property fronts a state road
- East Facing Home
- Partially Wooded Lot
- Many Trees
Home Design
- Traditional Architecture
- Permanent Foundation
- Shingle Roof
- Vinyl Siding
Interior Spaces
- 2,029 Sq Ft Home
- 1-Story Property
- Smooth Ceilings
- High Ceiling
- Living Room
- Breakfast Room
- Den with Fireplace
- Views of Hills
- Basement
- Crawl Space
- Laundry Room
Kitchen
- Eat-In Kitchen
- Electric Range
- Microwave
- Dishwasher
- Granite Countertops
Flooring
- Tile
- Luxury Vinyl Tile
Bedrooms and Bathrooms
- 3 Bedrooms
- Walk-In Closet
- 2 Full Bathrooms
Parking
- 4 Parking Spaces
- Gravel Driveway
- 4 Open Parking Spaces
Outdoor Features
- Covered patio or porch
- Rain Gutters
Schools
- Stovall Shaw Elementary School
- N Granville Middle School
- Webb High School
Mobile Home
- Manufactured Home
Utilities
- Forced Air Heating and Cooling System
- Well
- Electric Water Heater
- Septic Tank
- Septic System
Community Details
- No Home Owners Association
Listing and Financial Details
- Assessor Parcel Number 191800468292
Map
Home Values in the Area
Average Home Value in this Area
Property History
| Date | Event | Price | Change | Sq Ft Price |
|---|---|---|---|---|
| 04/09/2025 04/09/25 | Pending | -- | -- | -- |
| 04/08/2025 04/08/25 | Price Changed | $297,500 | -0.8% | $147 / Sq Ft |
| 03/28/2025 03/28/25 | For Sale | $300,000 | -- | $148 / Sq Ft |
Similar Homes in Oxford, NC
Source: Doorify MLS
MLS Number: 10085218
- 0 Little Mountain Creek Rd Unit 10078650
- . Sam Young Rd
- 7567 Sam Hall Rd
- 0000 Reavis Rd
- 0 Tilley Rd
- 3183 Calley Dr
- 2117 George Winston Rd
- 3014 Split Wood Ct
- 2666 Vaughan Rd
- 9960 Lakeside Terrace
- 3587 Goose Run
- 9966 Lakeside Terrace
- 18 Lakeside Terrace
- 9968 Lakeside Terrace
- 0 Oak Hill Rd
- 9971 Lakeside Terrace
- 3003 Jonathans Landing
- Lot 30 Jonathan's Landing
- 3005 Jonathans Landing
- 6648 Woodlawn Dr
