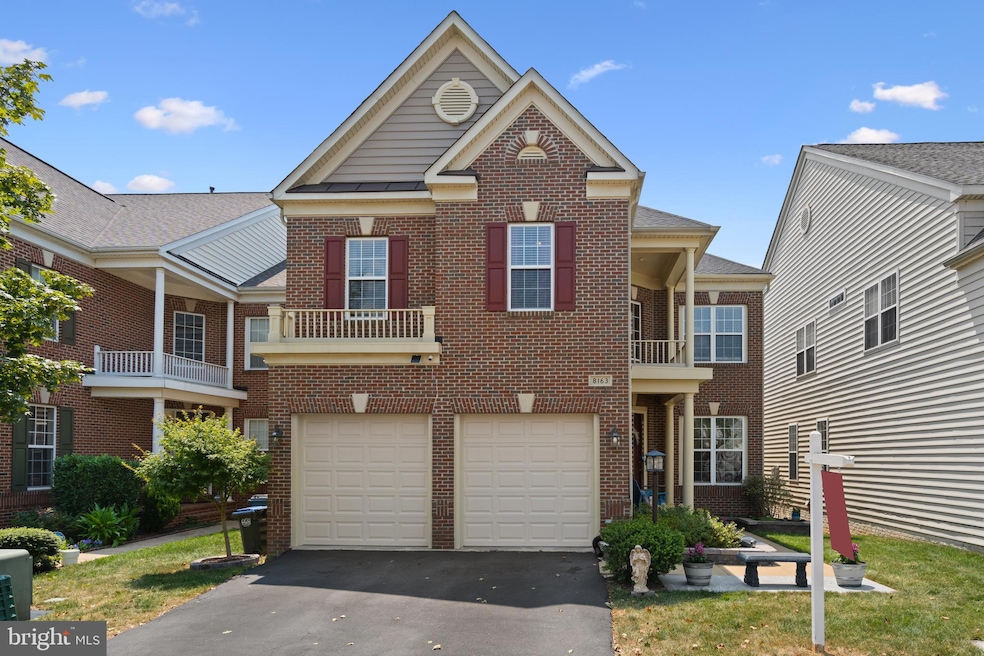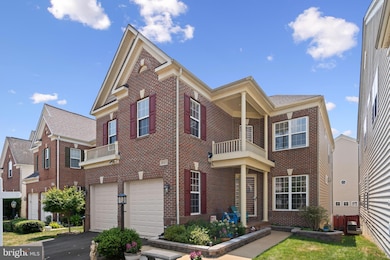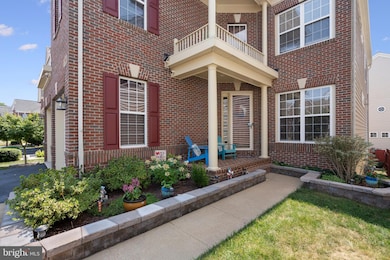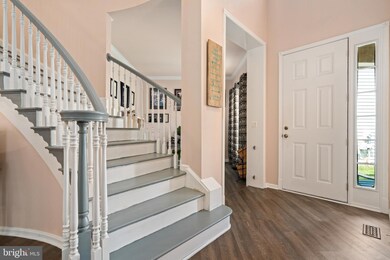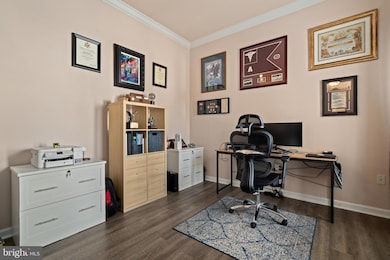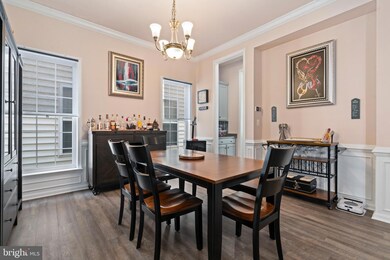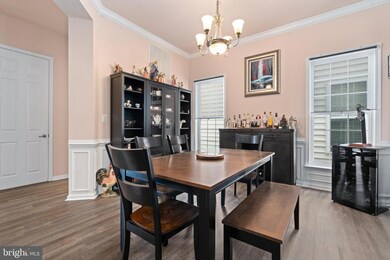
8163 Gilroy Dr Lorton, VA 22079
Laurel Hill NeighborhoodHighlights
- Colonial Architecture
- Clubhouse
- Attic
- Laurel Hill Elementary School Rated A-
- Traditional Floor Plan
- Community Pool
About This Home
As of October 2024Welcome to this beautiful Colonial home in the desirable Laurel Highlands HOA. This well-maintained property features 5 bedrooms and 4.5 bathrooms, with numerous upgrades throughout. Recent improvements include a new roof (rated cat III to withstand hurricane force winds) (Installed March/April 2023), LVP flooring on two of the three levels. The home has been equipped with new heat/HVAC units (2022) and exterior units, added security cameras (solar charged), and new decking. The backside of the house boasts new windows, and a split unit has been installed to heat and cool the garage (Spring 2023). The windows and door on the back of the home are argon filled, no heat penetrates through keeping you nice and cool during the summer months. Enjoy the outdoors with a new stone patio below the deck and 10+ newly planted evergreens along the back fence. The exterior has been freshly painted, and a storm door added for year-round light. The garage has been upgraded with triple-insulated doors, new openers, and overhead storage. A solar attic exhaust fan has been added for energy efficiency. The primary bathroom has been remodeled, and ceiling fans have been installed in all upstairs bedrooms. The majority of the lighting fixtures inside and out have been replaced, and the kitchen cabinets have been resurfaced and painted. The kitchen now features a new single deep well sink, and wood blinds have been added to most windows. The water heater has been replaced, and the stairs are being completed to match the LVP flooring. The basement has been enhanced with barn doors and a rock surface to the entertainment area. The beautifully landscaped flower garden includes azaleas and perennials. The home appliances including heating, security cameras and garage door openers are all able to be controlled by apps for ease of living. Additional features included in the sale are a grill gazebo, coffee bar, and mounted electronics/TVs in the guest room and basement, as well as an entertainment center with an electric fireplace in the basement. Don’t miss the opportunity to make this stunning home yours!
Last Agent to Sell the Property
Angela Kaiser
Redfin Corporation

Home Details
Home Type
- Single Family
Est. Annual Taxes
- $9,541
Year Built
- Built in 2005
Lot Details
- 4,130 Sq Ft Lot
- Back Yard Fenced
- Property is zoned 312
HOA Fees
- $145 Monthly HOA Fees
Parking
- 2 Car Attached Garage
- 2 Driveway Spaces
- Front Facing Garage
- Garage Door Opener
- Parking Lot
Home Design
- Colonial Architecture
- Brick Exterior Construction
- Permanent Foundation
- Vinyl Siding
Interior Spaces
- Property has 3 Levels
- Traditional Floor Plan
- Ceiling Fan
- Screen For Fireplace
- Gas Fireplace
- Window Treatments
- Family Room Off Kitchen
- Dining Area
- Attic
Kitchen
- Built-In Oven
- Cooktop
- Built-In Microwave
- Ice Maker
- Dishwasher
- Disposal
Flooring
- Carpet
- Ceramic Tile
- Luxury Vinyl Plank Tile
Bedrooms and Bathrooms
- En-Suite Bathroom
Laundry
- Dryer
- Washer
Finished Basement
- Heated Basement
- Walk-Out Basement
- Interior Basement Entry
Schools
- Laurel Hill Elementary School
- South County Middle School
- South County High School
Utilities
- Central Air
- Humidifier
- Heat Pump System
- Natural Gas Water Heater
Listing and Financial Details
- Tax Lot 246
- Assessor Parcel Number 1072 12 0246
Community Details
Overview
- Association fees include common area maintenance, management, pool(s), snow removal, trash
- Laurel Highlands HOA
- Laurel Highlands Subdivision
Amenities
- Common Area
- Clubhouse
Recreation
- Tennis Courts
- Community Basketball Court
- Community Playground
- Community Pool
- Jogging Path
Map
Home Values in the Area
Average Home Value in this Area
Property History
| Date | Event | Price | Change | Sq Ft Price |
|---|---|---|---|---|
| 10/28/2024 10/28/24 | Sold | $945,000 | -1.0% | $206 / Sq Ft |
| 08/29/2024 08/29/24 | Pending | -- | -- | -- |
| 08/16/2024 08/16/24 | Price Changed | $955,000 | -1.0% | $208 / Sq Ft |
| 08/07/2024 08/07/24 | For Sale | $965,000 | +46.2% | $210 / Sq Ft |
| 08/29/2018 08/29/18 | Sold | $660,000 | 0.0% | $153 / Sq Ft |
| 07/23/2018 07/23/18 | Pending | -- | -- | -- |
| 07/13/2018 07/13/18 | For Sale | $660,000 | 0.0% | $153 / Sq Ft |
| 08/10/2017 08/10/17 | Rented | $3,400 | 0.0% | -- |
| 08/07/2017 08/07/17 | Under Contract | -- | -- | -- |
| 05/29/2017 05/29/17 | For Rent | $3,400 | -- | -- |
Tax History
| Year | Tax Paid | Tax Assessment Tax Assessment Total Assessment is a certain percentage of the fair market value that is determined by local assessors to be the total taxable value of land and additions on the property. | Land | Improvement |
|---|---|---|---|---|
| 2024 | $9,541 | $823,560 | $287,000 | $536,560 |
| 2023 | $8,799 | $803,560 | $267,000 | $536,560 |
| 2022 | $8,489 | $742,330 | $247,000 | $495,330 |
| 2021 | $0 | $665,770 | $217,000 | $448,770 |
| 2020 | $8,400 | $631,570 | $202,000 | $429,570 |
| 2019 | $8,400 | $631,570 | $202,000 | $429,570 |
| 2018 | $7,030 | $611,320 | $202,000 | $409,320 |
| 2017 | $7,097 | $611,320 | $202,000 | $409,320 |
| 2016 | $6,899 | $595,520 | $202,000 | $393,520 |
| 2015 | $6,646 | $595,520 | $202,000 | $393,520 |
| 2014 | $6,193 | $556,150 | $187,000 | $369,150 |
Mortgage History
| Date | Status | Loan Amount | Loan Type |
|---|---|---|---|
| Open | $776,700 | New Conventional | |
| Previous Owner | $776,700 | VA | |
| Previous Owner | $668,737 | VA | |
| Previous Owner | $675,090 | VA | |
| Previous Owner | $663,698 | VA | |
| Previous Owner | $660,000 | VA | |
| Previous Owner | $417,000 | Adjustable Rate Mortgage/ARM | |
| Previous Owner | $417,000 | New Conventional | |
| Previous Owner | $644,500 | New Conventional |
Deed History
| Date | Type | Sale Price | Title Company |
|---|---|---|---|
| Deed | $945,000 | First American Title | |
| Deed | $660,000 | Mbh Settlement Group Lc | |
| Warranty Deed | $525,000 | -- | |
| Trustee Deed | $725,020 | -- | |
| Special Warranty Deed | $805,656 | -- |
Similar Homes in the area
Source: Bright MLS
MLS Number: VAFX2194932
APN: 1072-12-0246
- 8159 Gilroy Dr
- 8192 Douglas Fir Dr
- 8226 Bates Rd
- 8089 Paper Birch Dr
- 9239 Lorton Valley Rd
- 8191 Singleleaf Ln
- 8888 Calla Lily Ct
- 8167 American Holly Rd
- 8897 White Orchid Place
- 8212 Pasquel Flower Place
- 8859 Western Hemlock Way
- 8320 Dockray Ct
- 9140 Stonegarden Dr
- 9410 Dandelion Dr
- 9421 Dandelion Dr
- 9414 Dandelion Dr
- 9416 Dandelion Dr
- 9418 Dandelion Dr
- 9420 Dandelion Dr
- 9426 Dandelion Dr
