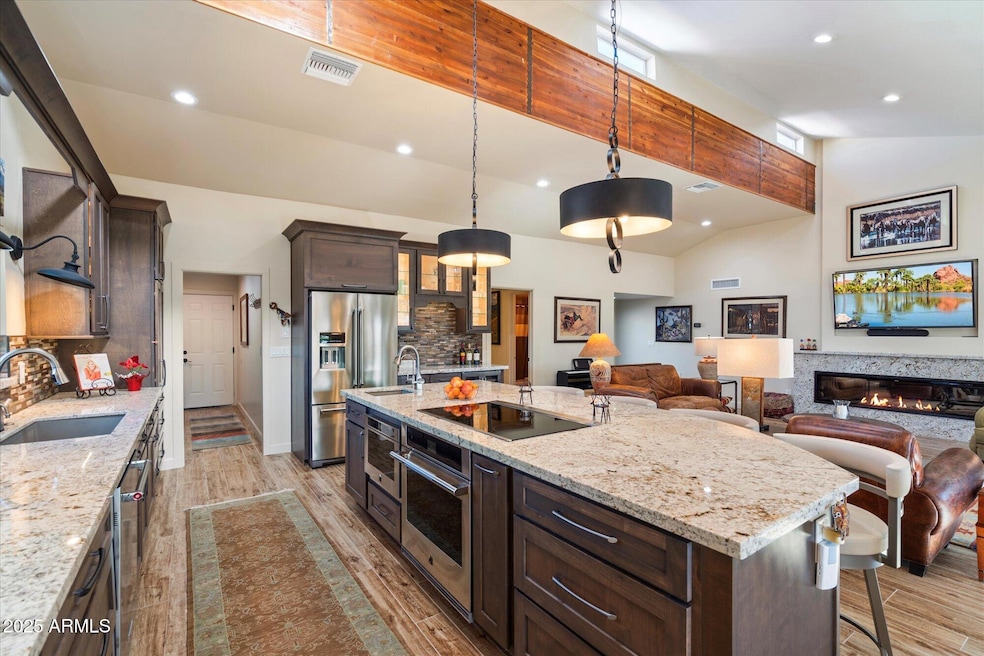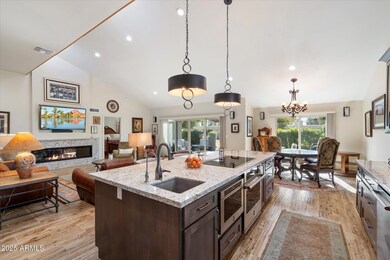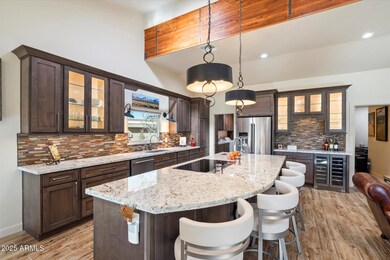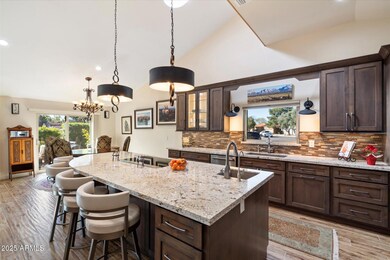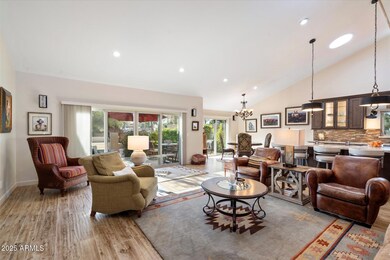
8165 E Del Marino Dr Scottsdale, AZ 85258
McCormick Ranch NeighborhoodEstimated payment $5,932/month
Highlights
- Guest House
- Vaulted Ceiling
- 1 Fireplace
- Cochise Elementary School Rated A
- Wood Flooring
- End Unit
About This Home
Welcome to your dream retreat hidden within the lush grounds of Heritage Village III. Step into luxury living with unparalleled tranquility, vaulted ceilings, and cul-de-sac appeal. As you enter, natural light floods the open-concept living spaces, creating an inviting ambiance throughout. Immaculate tile and wood floors lead the way to a renovated kitchen, where sleek design meets functionality. Stainless steel appliances, granite countertops, and custom cabinetry set the stage for culinary delights. Relax and unwind with the nearby sparkling community pool and spa. Bring your racquet/paddle for the multiple private tennis and pickleball courts. With peaceful surroundings and manicured greenery at every turn, this townhome near the lake is truly a sanctuary for the senses.
Townhouse Details
Home Type
- Townhome
Est. Annual Taxes
- $2,197
Year Built
- Built in 1980
Lot Details
- 4,783 Sq Ft Lot
- End Unit
- 1 Common Wall
- Cul-De-Sac
- Desert faces the front and back of the property
- Wrought Iron Fence
- Block Wall Fence
- Front and Back Yard Sprinklers
- Sprinklers on Timer
- Private Yard
- Grass Covered Lot
HOA Fees
- $307 Monthly HOA Fees
Parking
- 2 Car Garage
Home Design
- Wood Frame Construction
- Tile Roof
- Reflective Roof
- Foam Roof
- Block Exterior
- Stucco
Interior Spaces
- 1,927 Sq Ft Home
- 1-Story Property
- Furnished
- Vaulted Ceiling
- Ceiling Fan
- Skylights
- 1 Fireplace
Kitchen
- Eat-In Kitchen
- Built-In Microwave
- ENERGY STAR Qualified Appliances
- Granite Countertops
Flooring
- Wood
- Tile
Bedrooms and Bathrooms
- 3 Bedrooms
- 3 Bathrooms
Schools
- Cochise Elementary School
- Cocopah Middle School
- Chaparral High School
Utilities
- Cooling Available
- Zoned Heating
- High Speed Internet
- Cable TV Available
Additional Features
- No Interior Steps
- ENERGY STAR Qualified Equipment for Heating
- Built-In Barbecue
- Guest House
- Property is near a bus stop
Listing and Financial Details
- Tax Lot 152
- Assessor Parcel Number 174-02-586
Community Details
Overview
- Association fees include ground maintenance, front yard maint
- Heritage Village Iii Association, Phone Number (480) 539-1396
- Mccormick Ranch Poa, Phone Number (480) 860-1122
- Association Phone (480) 860-1122
- Built by Golden Heritage
- Heritage Village 3 Subdivision
Recreation
- Tennis Courts
- Pickleball Courts
- Heated Community Pool
- Community Spa
- Bike Trail
Map
Home Values in the Area
Average Home Value in this Area
Tax History
| Year | Tax Paid | Tax Assessment Tax Assessment Total Assessment is a certain percentage of the fair market value that is determined by local assessors to be the total taxable value of land and additions on the property. | Land | Improvement |
|---|---|---|---|---|
| 2025 | $2,197 | $35,276 | -- | -- |
| 2024 | $2,374 | $33,596 | -- | -- |
| 2023 | $2,374 | $48,470 | $9,690 | $38,780 |
| 2022 | $2,255 | $38,760 | $7,750 | $31,010 |
| 2021 | $2,394 | $36,170 | $7,230 | $28,940 |
| 2020 | $2,374 | $33,530 | $6,700 | $26,830 |
| 2019 | $2,293 | $33,350 | $6,670 | $26,680 |
| 2018 | $1,926 | $30,260 | $6,050 | $24,210 |
| 2017 | $1,817 | $28,610 | $5,720 | $22,890 |
| 2016 | $1,782 | $27,730 | $5,540 | $22,190 |
| 2015 | $1,712 | $26,420 | $5,280 | $21,140 |
Property History
| Date | Event | Price | Change | Sq Ft Price |
|---|---|---|---|---|
| 04/03/2025 04/03/25 | Pending | -- | -- | -- |
| 03/20/2025 03/20/25 | Price Changed | $975,000 | -7.1% | $506 / Sq Ft |
| 02/21/2025 02/21/25 | For Sale | $1,050,000 | +131.6% | $545 / Sq Ft |
| 04/25/2019 04/25/19 | Sold | $453,340 | -1.0% | $235 / Sq Ft |
| 03/25/2019 03/25/19 | Pending | -- | -- | -- |
| 03/22/2019 03/22/19 | For Sale | $458,000 | -- | $238 / Sq Ft |
Deed History
| Date | Type | Sale Price | Title Company |
|---|---|---|---|
| Warranty Deed | $453,340 | Driggs Title Agency Inc | |
| Interfamily Deed Transfer | -- | None Available | |
| Interfamily Deed Transfer | -- | -- |
Mortgage History
| Date | Status | Loan Amount | Loan Type |
|---|---|---|---|
| Open | $445,500 | New Conventional | |
| Closed | $346,584 | New Conventional | |
| Closed | $340,005 | Adjustable Rate Mortgage/ARM |
Similar Homes in Scottsdale, AZ
Source: Arizona Regional Multiple Listing Service (ARMLS)
MLS Number: 6823719
APN: 174-02-586
- 8911 N 82nd St
- 9027 N 82nd St
- 8187 E Del Caverna Dr
- 8165 E Del Cuarzo Dr
- 9049 N 81st St
- 8424 E San Bernardo Dr
- 9202 N 83rd Place
- 8466 E San Benito Dr
- 8217 E Del Cadena Dr
- 8713 N 80th Place
- 9214 N 83rd St
- 9136 N 81st St
- 8051 E Del Cadena Dr
- 9175 N 82nd St
- 8510 N 82nd St
- 8108 E Del Cristal Dr
- 9031 N 83rd Way
- 8531 E San Lorenzo Dr
- 8206 E Del Camino Dr
- 7878 E Gainey Ranch Rd Unit 41
