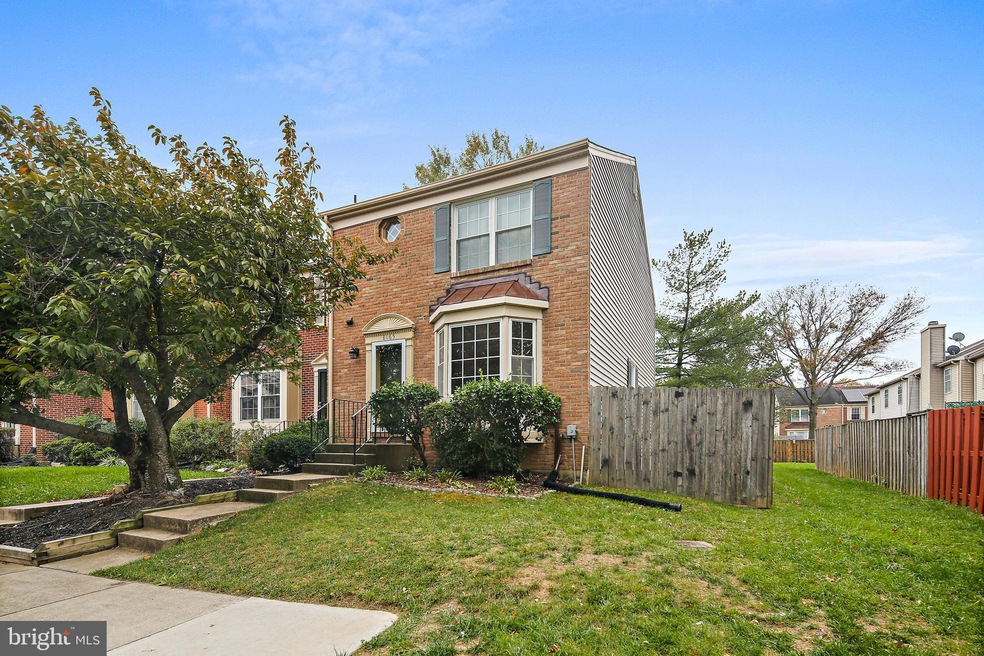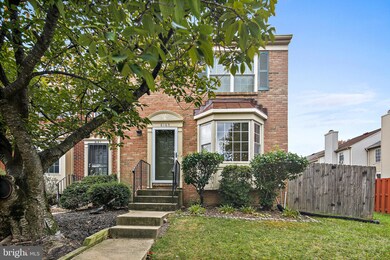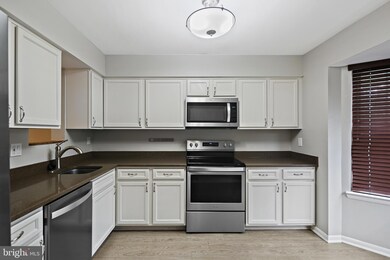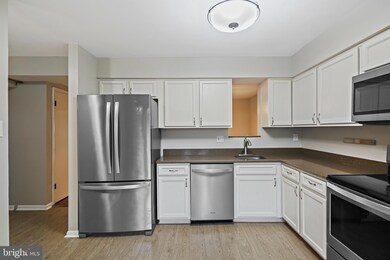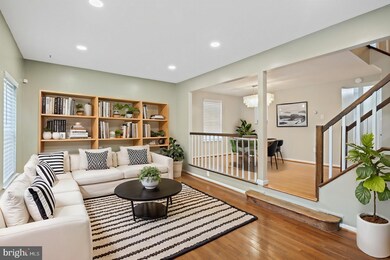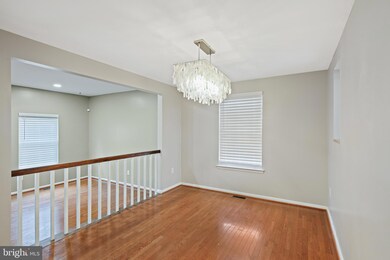
8165 Fenwick Ct Laurel, MD 20707
Highlights
- Curved or Spiral Staircase
- Deck
- Traditional Floor Plan
- Clubhouse
- Recreation Room
- Traditional Architecture
About This Home
As of December 2024Welcome to this 3 bedroom, 2.5 bathroom well-cared-for and cozy end-unit townhome in Ashford! Step inside to find fresh updates, including new carpet installed in 2021 throughout the bedroom level, stairs, and basement. The eat-in kitchen is a perfect spot to enjoy your morning coffee, featuring Whirlpool appliances, a sleek non-porous quartz countertop, and durable laminate flooring. ??For more formal occasions, the separate dining room with hardwood floors provides an elegant space for meals, while the step-down living room offers a comfortable area for relaxing with loved ones, also featuring hardwood floors. The finished basement adds additional living space with a large recreation room, perfect for entertaining, hobbies, or extra storage. Outside, you’ll find a sizable deck, great for summer barbecues, along with a fenced-in yard and plenty of green space for gardening. Recent updates include a renovated primary bathroom, complete with a new tub, wall and floor tiles, vanity, and fresh paint. The second full bathroom has also been recently renovated. With a new roof and dryer both installed in 2023, this home is ready for worry-free living. Located with easy access to I-95 and I-295, this home is conveniently positioned for commuters. The community offers a pool, tennis courts, and friendly neighbors. The cherry blossom tree in the front yard blooms beautifully each spring, adding to the charm. This well-maintained home is ready for you to move in and enjoy. Don’t miss the chance to see it—schedule your showing today!
Townhouse Details
Home Type
- Townhome
Est. Annual Taxes
- $5,781
Year Built
- Built in 1985
Lot Details
- 2,411 Sq Ft Lot
- Property is in very good condition
HOA Fees
- $78 Monthly HOA Fees
Home Design
- Traditional Architecture
- Block Foundation
- Frame Construction
Interior Spaces
- Property has 3 Levels
- Traditional Floor Plan
- Curved or Spiral Staircase
- Ceiling Fan
- Living Room
- Dining Room
- Recreation Room
- Basement
- Laundry in Basement
Kitchen
- Eat-In Kitchen
- Electric Oven or Range
- Stove
- Built-In Microwave
- Ice Maker
- Dishwasher
- Stainless Steel Appliances
- Upgraded Countertops
- Disposal
Flooring
- Wood
- Carpet
Bedrooms and Bathrooms
- 3 Bedrooms
- Bathtub with Shower
Laundry
- Electric Dryer
- Washer
Parking
- Off-Street Parking
- 2 Assigned Parking Spaces
Schools
- Laurel High School
Utilities
- Central Air
- Heat Pump System
- Electric Water Heater
- Phone Available
- Cable TV Available
Additional Features
- Level Entry For Accessibility
- Deck
Listing and Financial Details
- Tax Lot 168
- Assessor Parcel Number 17101065812
Community Details
Overview
- Association fees include common area maintenance, reserve funds, management
- Comsource HOA
- Ashford Subdivision
Amenities
- Clubhouse
Recreation
- Tennis Courts
- Community Pool
Pet Policy
- Dogs and Cats Allowed
Map
Home Values in the Area
Average Home Value in this Area
Property History
| Date | Event | Price | Change | Sq Ft Price |
|---|---|---|---|---|
| 12/04/2024 12/04/24 | Sold | $411,000 | +2.8% | $300 / Sq Ft |
| 10/22/2024 10/22/24 | Pending | -- | -- | -- |
| 10/18/2024 10/18/24 | For Sale | $400,000 | +17.6% | $292 / Sq Ft |
| 03/12/2021 03/12/21 | Sold | $340,000 | 0.0% | $248 / Sq Ft |
| 01/27/2021 01/27/21 | Price Changed | $340,000 | 0.0% | $248 / Sq Ft |
| 01/26/2021 01/26/21 | Off Market | $340,000 | -- | -- |
| 01/26/2021 01/26/21 | Pending | -- | -- | -- |
| 01/22/2021 01/22/21 | For Sale | $325,000 | -- | $237 / Sq Ft |
Tax History
| Year | Tax Paid | Tax Assessment Tax Assessment Total Assessment is a certain percentage of the fair market value that is determined by local assessors to be the total taxable value of land and additions on the property. | Land | Improvement |
|---|---|---|---|---|
| 2024 | $5,731 | $315,100 | $0 | $0 |
| 2023 | $4,817 | $292,100 | $0 | $0 |
| 2022 | $4,437 | $269,100 | $75,000 | $194,100 |
| 2021 | $9,585 | $255,333 | $0 | $0 |
| 2020 | $3,840 | $241,567 | $0 | $0 |
| 2019 | $3,683 | $227,800 | $75,000 | $152,800 |
| 2018 | $3,528 | $215,767 | $0 | $0 |
| 2017 | $3,391 | $203,733 | $0 | $0 |
| 2016 | -- | $191,700 | $0 | $0 |
| 2015 | -- | $190,567 | $0 | $0 |
| 2014 | $2,940 | $189,433 | $0 | $0 |
Mortgage History
| Date | Status | Loan Amount | Loan Type |
|---|---|---|---|
| Open | $272,000 | New Conventional | |
| Previous Owner | $200,000 | New Conventional | |
| Previous Owner | $236,841 | Stand Alone Refi Refinance Of Original Loan | |
| Previous Owner | $209,500 | Stand Alone Second | |
| Previous Owner | $195,000 | Adjustable Rate Mortgage/ARM |
Deed History
| Date | Type | Sale Price | Title Company |
|---|---|---|---|
| Deed | $340,000 | Flynn Title | |
| Deed | $88,500 | -- |
Similar Homes in Laurel, MD
Source: Bright MLS
MLS Number: MDPG2128140
APN: 10-1065812
- 14925 Ashford Ct
- 8146 Fenwick Ct
- 14906 Ashford Place
- 14810 Ashford Ct
- 14809 Ashford Ct
- 1049 Marton St
- 1057 Marton St
- 14514 Cambridge Cir
- 1018 5th St
- 1008 7th St
- 7926 Ashford Blvd
- 7914 Chapel Cove Dr
- 14323 S Shore Ct
- 7808 Spinnaker Rd Unit 12
- 7610 Woodruff Ct
- 7690 E Arbory Ct
- 7684 E Arbory Ct
- 7905 Crows Nest Ct Unit 32
- 7669 E Arbory Ct
- 15418 Arbory Way
