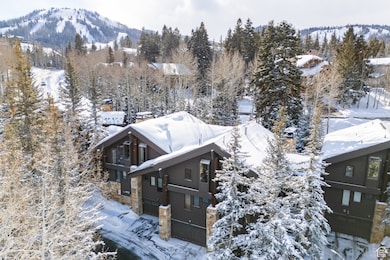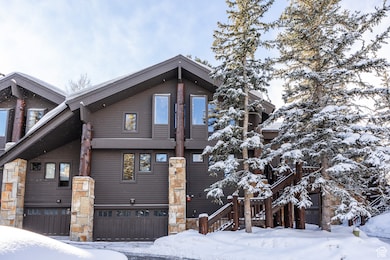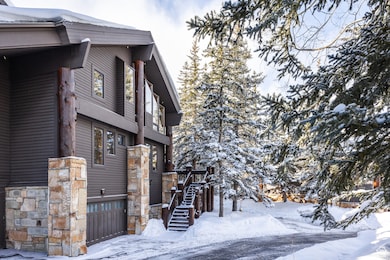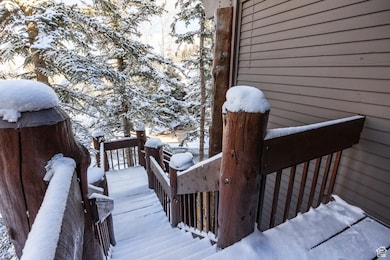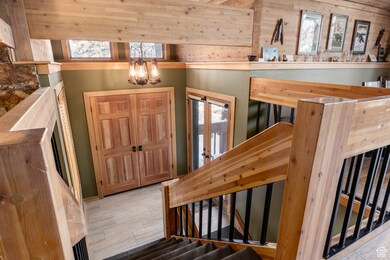
8165 Royal St E Unit 11 Park City, UT 84060
Lower Deer Valley NeighborhoodEstimated payment $29,611/month
Highlights
- Spa
- Mature Trees
- Hilly Lot
- McPolin Elementary School Rated A
- Mountain View
- Vaulted Ceiling
About This Home
The ideal location to create family memories for years to come in the coveted Silver Lake community of upper Deer Valley. Steps from the ski trails at Deer Valley Resort, you can almost ski out to join Deer Valley's Last Chance ski run affording you exceptional ski access. With an open layout main level with spacious entry, vaulted wood ceilings, stone hearth and wood burning fireplace, the home has a contemporary flair while also providing a warm ambience. With its large living spaces, there is plenty of room for the whole family as well as guests. The home offers a spacious kitchen with breakfast bar with granite counters, a large master suite with built ins. The master bathroom features granite counters, a soaking tub, steam shower, and heated towel bar. The second level features a second family room with a rock hearth and gas fireplace. The living room opens onto a delightful and largely private deck providing a relaxing alpine setting. After a day's skiing, relax in your private hot tub under the boughs of a large pine. This level also includes three bedrooms all of which are ensuite. The lower level includes an oversized mud / laundry room, the mechanical room, and a large ski tuning room or workshop with ample storage for ski gear. The attached 2 car garage includes access to a large storage area behind the garage.
Listing Agent
Nicolas Caravaglia
KW Park City Keller Williams Real Estate License #6638361
Property Details
Home Type
- Condominium
Est. Annual Taxes
- $17,228
Year Built
- Built in 1989
Lot Details
- Landscaped
- Sloped Lot
- Hilly Lot
- Mountainous Lot
- Mature Trees
- Pine Trees
- Wooded Lot
HOA Fees
- $1,384 Monthly HOA Fees
Parking
- 2 Car Attached Garage
Home Design
- Stone Siding
- Log Siding
Interior Spaces
- 3,100 Sq Ft Home
- 3-Story Property
- Vaulted Ceiling
- 2 Fireplaces
- Blinds
- Mountain Views
- Smart Thermostat
Kitchen
- Gas Oven
- Built-In Range
- Range Hood
- Microwave
- Granite Countertops
- Disposal
Flooring
- Carpet
- Tile
Bedrooms and Bathrooms
- 4 Bedrooms
- Primary bedroom located on third floor
- Bathtub With Separate Shower Stall
Laundry
- Dryer
- Washer
Eco-Friendly Details
- Sprinkler System
Outdoor Features
- Spa
- Open Patio
- Separate Outdoor Workshop
Schools
- Mcpolin Elementary School
- Treasure Mt Middle School
- Park City High School
Utilities
- No Cooling
- Forced Air Heating System
- Natural Gas Connected
Community Details
- Park City Lodging Association, Phone Number (435) 649-6175
- Aspen Hollow Condos Subdivision
Listing and Financial Details
- Assessor Parcel Number AH-AM-11
Map
Home Values in the Area
Average Home Value in this Area
Tax History
| Year | Tax Paid | Tax Assessment Tax Assessment Total Assessment is a certain percentage of the fair market value that is determined by local assessors to be the total taxable value of land and additions on the property. | Land | Improvement |
|---|---|---|---|---|
| 2023 | $16,632 | $2,950,000 | $1,000,000 | $1,950,000 |
| 2022 | $15,479 | $2,350,000 | $400,000 | $1,950,000 |
| 2021 | $11,430 | $1,500,000 | $400,000 | $1,100,000 |
| 2020 | $9,707 | $1,200,000 | $100,000 | $1,100,000 |
| 2019 | $9,878 | $1,200,000 | $100,000 | $1,100,000 |
| 2018 | $9,878 | $1,200,000 | $100,000 | $1,100,000 |
| 2017 | $9,384 | $1,200,000 | $100,000 | $1,100,000 |
| 2016 | $9,641 | $1,200,000 | $100,000 | $1,100,000 |
| 2015 | $5,597 | $660,000 | $0 | $0 |
| 2013 | $6,504 | $715,000 | $0 | $0 |
Property History
| Date | Event | Price | Change | Sq Ft Price |
|---|---|---|---|---|
| 01/30/2025 01/30/25 | For Sale | $4,800,000 | +200.9% | $1,548 / Sq Ft |
| 04/20/2016 04/20/16 | Sold | -- | -- | -- |
| 03/30/2016 03/30/16 | Pending | -- | -- | -- |
| 07/14/2015 07/14/15 | For Sale | $1,595,000 | +6.7% | $515 / Sq Ft |
| 08/15/2012 08/15/12 | Sold | -- | -- | -- |
| 07/28/2012 07/28/12 | Pending | -- | -- | -- |
| 12/07/2011 12/07/11 | For Sale | $1,495,000 | -- | $482 / Sq Ft |
Deed History
| Date | Type | Sale Price | Title Company |
|---|---|---|---|
| Warranty Deed | -- | Us Title | |
| Interfamily Deed Transfer | -- | Us Title Insurance Agency | |
| Warranty Deed | -- | Us Title Park City | |
| Interfamily Deed Transfer | -- | -- | |
| Special Warranty Deed | -- | None Available | |
| Warranty Deed | -- | Coalition Title Agncy Inc |
Mortgage History
| Date | Status | Loan Amount | Loan Type |
|---|---|---|---|
| Previous Owner | $65,000 | New Conventional |
Similar Homes in Park City, UT
Source: UtahRealEstate.com
MLS Number: 2062002
APN: AH-AM-11
- 7560 Ridge Dr
- 8200 Royal St Unit 38
- 7815 Royal St Unit 353
- 7815 Royal St E Unit C353
- 7520 Royal St Unit 211
- 7700 Stein Way Unit 215
- 7933 Bald Eagle Dr
- 6702 Stein Cir Unit 132
- 7932 Red Tail Ct
- 8680 Empire Club Dr Unit 11
- 8902 Empire Club Dr Unit 705
- 8886 Empire Club Dr Unit 201
- 8895 Empire Club Dr
- 8895 Empire Club Dr Unit 30
- 234 Ridge Ave
- 214 Daly Ave
- 398 Centennial Cir
- 135 Daly Ave

