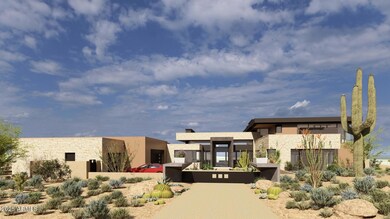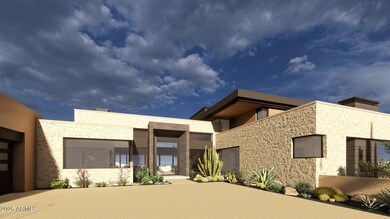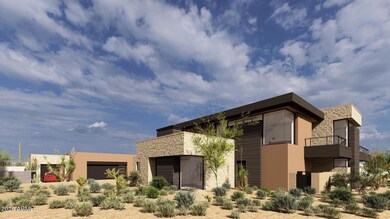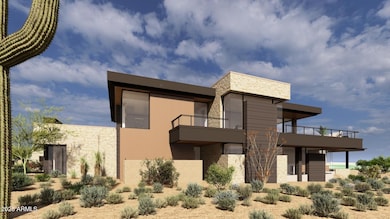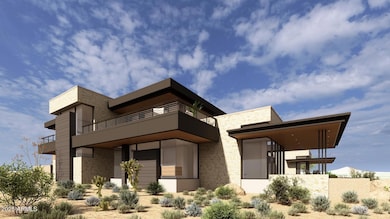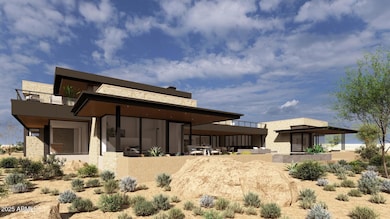
8167 E Leaning Rock Rd Unit 193 Scottsdale, AZ 85266
Boulders NeighborhoodEstimated payment $63,914/month
Highlights
- Concierge
- Fitness Center
- Heated Spa
- Lone Mountain Elementary School Rated A-
- Gated with Attendant
- 2.1 Acre Lot
About This Home
Located on a stunning 2.1-acre site, this to-be-built home designed by Tate Studio Architects is a modern masterpiece. The home has approximately 10,000 sq ft of livable space with 4 bedrooms, 6 bathrooms, a study, and a large, open living space. A luxurious outdoor patio with covered kitchen, dining, and lounge spaces overlooks the scenic surroundings. This home, designed by award-winning architects, is composed with a modern material palette including polished concrete floors, wood-clad ceilings, basalt tile walls, and black metal accents.
Home Details
Home Type
- Single Family
Est. Annual Taxes
- $3,932
Year Built
- 2026
Lot Details
- 2.1 Acre Lot
- Private Streets
- Desert faces the front and back of the property
- Wrought Iron Fence
- Block Wall Fence
- Artificial Turf
- Front and Back Yard Sprinklers
- Sprinklers on Timer
HOA Fees
- $581 Monthly HOA Fees
Parking
- 4 Car Garage
Home Design
- Home to be built
- Contemporary Architecture
- Wood Frame Construction
- Spray Foam Insulation
- Metal Roof
- Foam Roof
- Block Exterior
- Stone Exterior Construction
- Stucco
Interior Spaces
- 8,087 Sq Ft Home
- 2-Story Property
- Wet Bar
- Vaulted Ceiling
- Ceiling Fan
- Two Way Fireplace
- Gas Fireplace
- Double Pane Windows
- ENERGY STAR Qualified Windows with Low Emissivity
- Living Room with Fireplace
- 2 Fireplaces
- Smart Home
Kitchen
- Eat-In Kitchen
- Gas Cooktop
- Built-In Microwave
- ENERGY STAR Qualified Appliances
- Kitchen Island
- Granite Countertops
Flooring
- Wood
- Carpet
- Stone
- Concrete
- Tile
Bedrooms and Bathrooms
- 4 Bedrooms
- Primary Bathroom is a Full Bathroom
- 5.5 Bathrooms
- Dual Vanity Sinks in Primary Bathroom
- Bathtub With Separate Shower Stall
Pool
- Heated Spa
- Play Pool
- Fence Around Pool
- Pool Pump
Outdoor Features
- Outdoor Fireplace
- Outdoor Storage
- Built-In Barbecue
Schools
- Lone Mountain Elementary School
- Sonoran Trails Middle School
- Cactus Shadows High School
Utilities
- Ducts Professionally Air-Sealed
- Zoned Heating
- Heating System Uses Natural Gas
- High Speed Internet
Additional Features
- No Interior Steps
- ENERGY STAR Qualified Equipment for Heating
Listing and Financial Details
- Tax Lot 193
- Assessor Parcel Number 216-52-196
Community Details
Overview
- Association fees include ground maintenance, street maintenance
- Whisper Rock Association, Phone Number (602) 957-9191
- Built by Platinum
- Whisper Rock Subdivision
Amenities
- Concierge
- Clubhouse
- Theater or Screening Room
- Recreation Room
Recreation
- Tennis Courts
- Fitness Center
- Heated Community Pool
- Community Spa
- Bike Trail
Security
- Gated with Attendant
Map
Home Values in the Area
Average Home Value in this Area
Tax History
| Year | Tax Paid | Tax Assessment Tax Assessment Total Assessment is a certain percentage of the fair market value that is determined by local assessors to be the total taxable value of land and additions on the property. | Land | Improvement |
|---|---|---|---|---|
| 2025 | $4,268 | $77,497 | $77,497 | -- |
| 2024 | $4,082 | $73,807 | $73,807 | -- |
| 2023 | $4,082 | $134,055 | $134,055 | $0 |
| 2022 | $3,932 | $66,945 | $66,945 | $0 |
| 2021 | $4,289 | $69,900 | $69,900 | $0 |
| 2020 | $4,213 | $60,990 | $60,990 | $0 |
| 2019 | $4,302 | $63,390 | $63,390 | $0 |
| 2018 | $4,184 | $97,320 | $97,320 | $0 |
| 2017 | $4,030 | $88,410 | $88,410 | $0 |
| 2016 | $4,012 | $78,945 | $78,945 | $0 |
| 2015 | $4,047 | $70,448 | $70,448 | $0 |
Property History
| Date | Event | Price | Change | Sq Ft Price |
|---|---|---|---|---|
| 03/06/2025 03/06/25 | For Sale | $11,310,000 | -- | $1,399 / Sq Ft |
Deed History
| Date | Type | Sale Price | Title Company |
|---|---|---|---|
| Quit Claim Deed | -- | Security Title Agency | |
| Special Warranty Deed | -- | Security Title Agency |
Similar Homes in Scottsdale, AZ
Source: Arizona Regional Multiple Listing Service (ARMLS)
MLS Number: 6831183
APN: 216-52-196
- 8091 E Leaning Rock Rd Unit 195
- 8055 E Sunset Sky Cir
- 33094 N Northstar Cir Unit 176
- 33094 N Northstar Cir
- 8386 E Leaning Rock Rd
- 7946 E Soaring Eagle Way
- 33296 N Vanishing Trail Unit 2
- 8212 E Tortuga View Ln
- 8395 E Leaning Rock Rd Unit 187
- 33243 N Northstar Cir Unit 173
- 8454 E Leaning Rock Rd
- 8328 E Whisper Rock Trail
- 8471 E Leaning Rock Rd Unit 185
- 8150 E Smokehouse Trail
- 13935 E Smokehouse Tr
- 8151 E Granite Pass Rd Unit 9
- 8392 E Eagle Feather Rd
- 8627 E Whisper Rock Trail Unit 120
- 8512 E Artisan Pass -- Unit 128
- 7859 E Shooting Star Way

