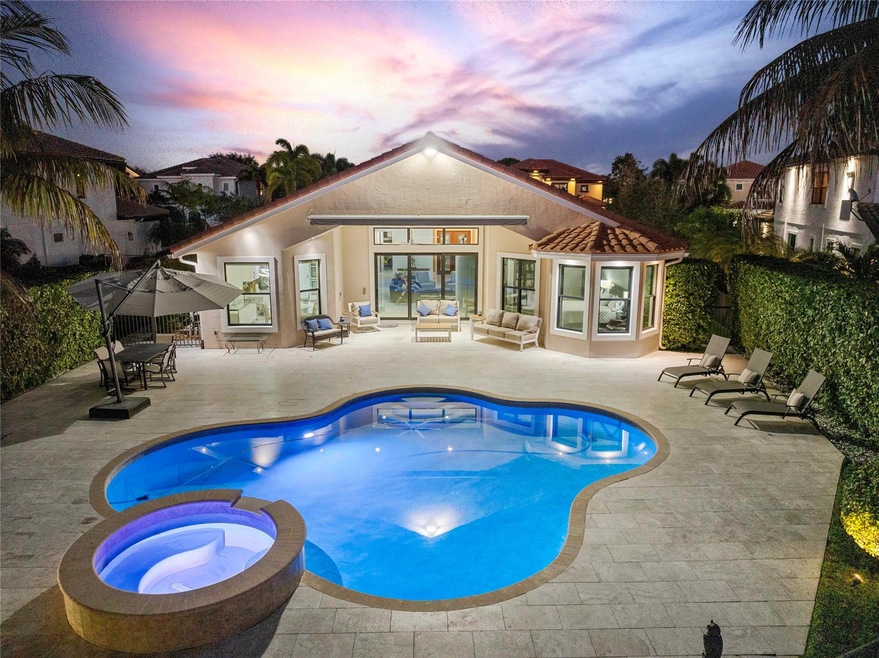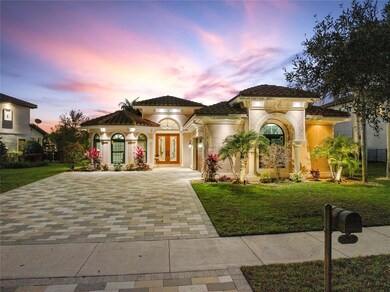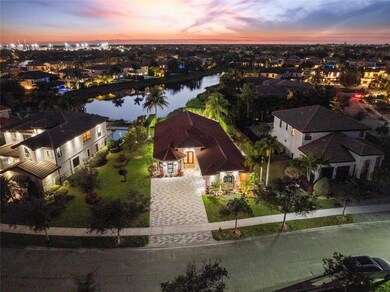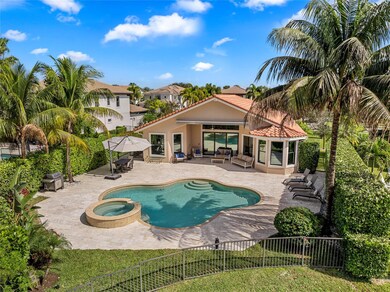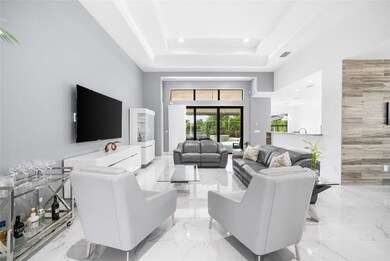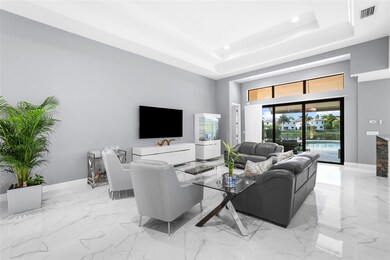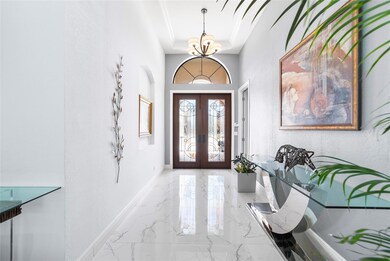
8169 Bradford Way Parkland, FL 33076
Parkland Golf and Country Club NeighborhoodEstimated payment $10,225/month
Highlights
- 50 Feet of Waterfront
- Golf Course Community
- Gated Community
- Heron Heights Elementary School Rated A-
- Free Form Pool
- Lake View
About This Home
Nestled in the prestigious Parkland Golf & Country Club community this stunning Salerno model boasts 4 bed/3 bath, w/2-car garage, situated on an expansive lakefront lot that offers both privacy & ample outdoor space. The home features triple split floor plan w/soaring high ceilings and marble tile flooring, elegant marble tile throughout, & wood floors in the bedrooms. Gourmet kitchen w/granite countertops & Miele appliances. Spacious master suite w/ large walk-in closets, his/her vanities, Roman tub, and a separate shower. Enjoy breathtaking lake views from the oversized saltwater heated pool/spa. Impact windows/doors provide both security and peace of mind. This home is the epitome of luxury living, combining style, comfort, and an unbeatable location in a highly sought-after community.
Home Details
Home Type
- Single Family
Est. Annual Taxes
- $21,683
Year Built
- Built in 2013
Lot Details
- 0.28 Acre Lot
- 50 Feet of Waterfront
- Lake Front
- Southwest Facing Home
- Fenced
- Sprinkler System
- Property is zoned PRD
HOA Fees
- $1,163 Monthly HOA Fees
Parking
- 2 Car Attached Garage
- Garage Door Opener
- Driveway
Property Views
- Lake
- Pool
Home Design
- Spanish Tile Roof
Interior Spaces
- 2,650 Sq Ft Home
- 1-Story Property
- High Ceiling
- Ceiling Fan
- Blinds
- Entrance Foyer
- Sitting Room
- Formal Dining Room
- Utility Room
- Marble Flooring
- Impact Glass
- Attic
Kitchen
- Breakfast Area or Nook
- Breakfast Bar
- Electric Range
- Ice Maker
- Dishwasher
- Disposal
Bedrooms and Bathrooms
- 4 Main Level Bedrooms
- Split Bedroom Floorplan
- Walk-In Closet
- 3 Full Bathrooms
- Dual Sinks
- Separate Shower in Primary Bathroom
Laundry
- Laundry Room
- Dryer
- Washer
- Laundry Tub
Pool
- Free Form Pool
- Saltwater Pool
- Spa
Outdoor Features
- Patio
Schools
- Heron Heights Elementary School
- Westglades Middle School
- Marjory Stoneman Douglas High School
Utilities
- Central Heating and Cooling System
- Electric Water Heater
- Cable TV Available
Listing and Financial Details
- Assessor Parcel Number 474133051700
Community Details
Overview
- Association fees include common area maintenance, recreation facilities, security
- Parkland Golf Subdivision, Salerno Floorplan
Recreation
- Golf Course Community
- Community Pool
Additional Features
- Clubhouse
- Gated Community
Map
Home Values in the Area
Average Home Value in this Area
Tax History
| Year | Tax Paid | Tax Assessment Tax Assessment Total Assessment is a certain percentage of the fair market value that is determined by local assessors to be the total taxable value of land and additions on the property. | Land | Improvement |
|---|---|---|---|---|
| 2025 | $21,683 | $1,020,300 | $132,600 | $887,700 |
| 2024 | $23,219 | $1,020,300 | $132,600 | $887,700 |
| 2023 | $23,219 | $1,090,860 | $132,600 | $958,260 |
| 2022 | $18,777 | $828,990 | $132,600 | $696,390 |
| 2021 | $16,024 | $686,230 | $132,600 | $553,630 |
| 2020 | $16,132 | $695,030 | $132,600 | $562,430 |
| 2019 | $16,184 | $689,160 | $132,600 | $556,560 |
| 2018 | $15,790 | $678,420 | $132,600 | $545,820 |
| 2017 | $15,454 | $667,670 | $0 | $0 |
| 2016 | $14,843 | $618,810 | $0 | $0 |
| 2015 | $16,405 | $650,590 | $0 | $0 |
| 2014 | $15,462 | $591,450 | $0 | $0 |
| 2013 | -- | $132,600 | $132,600 | $0 |
Property History
| Date | Event | Price | Change | Sq Ft Price |
|---|---|---|---|---|
| 03/13/2025 03/13/25 | Pending | -- | -- | -- |
| 02/20/2025 02/20/25 | For Sale | $1,299,900 | +79.3% | $491 / Sq Ft |
| 11/06/2015 11/06/15 | Sold | $725,000 | -5.2% | $282 / Sq Ft |
| 10/07/2015 10/07/15 | Pending | -- | -- | -- |
| 09/22/2015 09/22/15 | For Sale | $765,000 | -- | $297 / Sq Ft |
Deed History
| Date | Type | Sale Price | Title Company |
|---|---|---|---|
| Warranty Deed | $775,000 | Attorney | |
| Quit Claim Deed | -- | Attorney | |
| Warranty Deed | $725,000 | Attorney | |
| Special Warranty Deed | $650,000 | Westminster Title Agency Inc | |
| Deed | $9,487,900 | -- |
Mortgage History
| Date | Status | Loan Amount | Loan Type |
|---|---|---|---|
| Previous Owner | $520,000 | New Conventional |
Similar Homes in the area
Source: BeachesMLS (Greater Fort Lauderdale)
MLS Number: F10485698
APN: 47-41-33-05-1700
- 8132 Bradford Way
- 10292 Emerson St
- 10165 Emerson St
- 8162 Canopy Terrace
- 8171 Canopy Terrace
- 8225 NW 105th Ln
- 8235 NW 105th Ln
- 10035 Bay Leaf Ct
- 9880 S Miralago Way
- 10423 S Barnsley Dr
- 10343 S Barnsley Dr
- 9800 S Miralago Way
- 7660 Red Bay Ln
- 9760 S Miralago Way
- 10758 NW 83rd Ct
- 8600 Lakeside Bend
- 9750 Blue Isle Bay
- 10788 NW 83rd Ct
- 9746 Blue Isle Bay
- 9791 Blue Isle Bay
