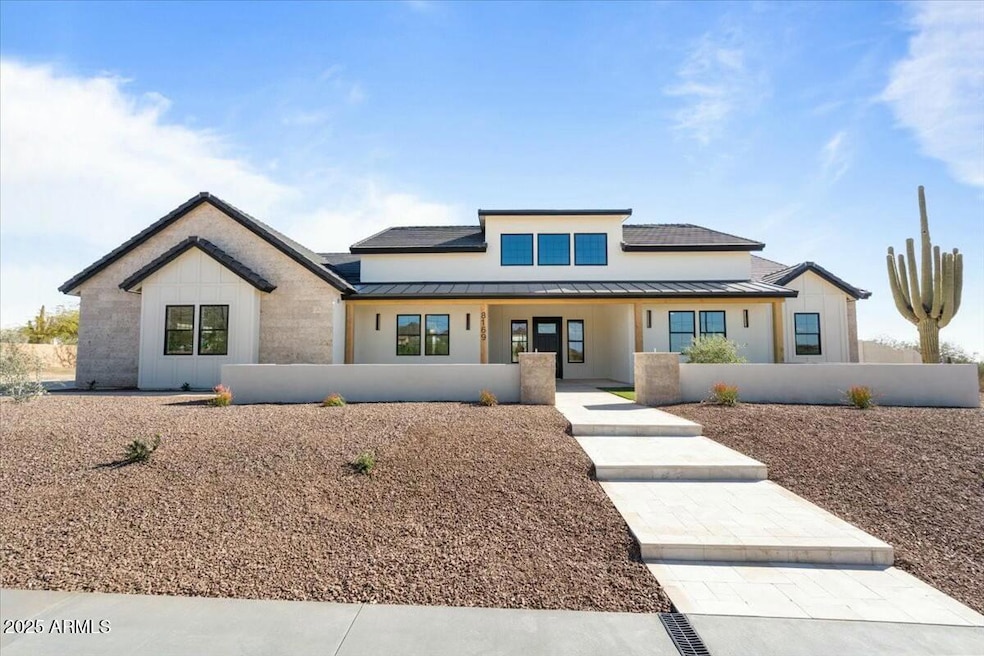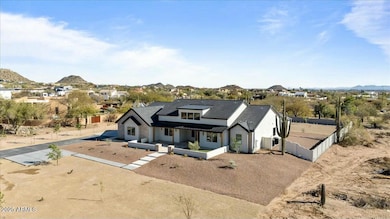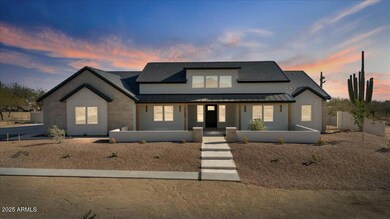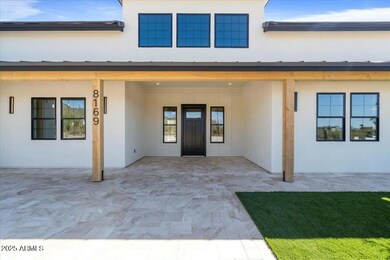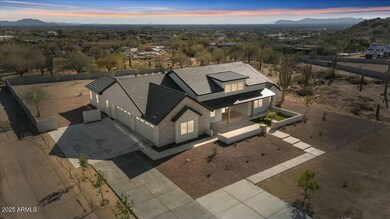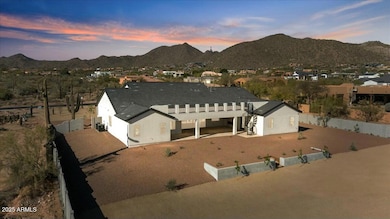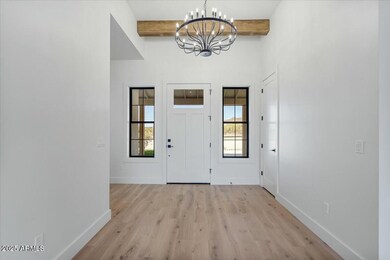
8169 E Redberry Mesa, AZ 85207
Desert Uplands NeighborhoodEstimated payment $9,982/month
Highlights
- Horses Allowed On Property
- RV Gated
- 1.1 Acre Lot
- Franklin at Brimhall Elementary School Rated A
- City Lights View
- Wood Flooring
About This Home
Welcome to your dream home BRAND NEW ROAD!This stunning NEW 2024 custom-built spec home is nestled in the desirable NE Mesa community, offering breathtaking panoramic city and mountain views. Situated on a sprawling acre lot no HOA, 3,733-square-foot masterpiece features 5 spacious bedrooms, each with its own en-suite bathroom and walk-in closet, and a total of 5.5 baths.
Step through the grand entrance to discover engeniered wood plank flooring and soaring 12-foot ceilings in the great room, adorned with 6 faux beams and a mesmerizing LED backlit stunning porcelain slab media fireplace. The chef's kitchen is a culinary delight, showcasing an oversized quartz island, Café Series smart appliances, a custom oven hood, a gas cooktop, hidden pantry, wet bar with wine rack. Under-cabinet lighting throughout. A bonus teen or media room with chic barn doors adds versatile space for entertainment or relaxation.
The luxurious primary suite is a true retreat, offering dual walk-in closets, a freestanding tub illuminated by an elegant chandelier, an oversized shower with triple-head sprayers, and access to the expansive outdoor living area. The covered patio, finished with beautiful white limestone , stunning LED outdoor stone fireplace, is perfect for entertaining or unwinding. A spiral staircase leads to an oversized view deck where you can soak in the awe-inspiring surroundings.
The property is thoughtfully designed with extensive front yard landscaping, artificial turf, limestone walkways, LED lighting, and a paved driveway. Added 20x25 parking slab. With a 4-car garage, RV gate, and plenty of space for a pool, workshop, or toys, this home has it all. Address listing agent today for more information for a private tour of this extraordinary property!
Home Details
Home Type
- Single Family
Est. Annual Taxes
- $900
Year Built
- Built in 2025
Lot Details
- 1.1 Acre Lot
- Block Wall Fence
- Artificial Turf
- Sprinklers on Timer
Parking
- 4 Car Garage
- RV Gated
Property Views
- City Lights
- Mountain
Home Design
- Tile Roof
- Stucco
Interior Spaces
- 3,733 Sq Ft Home
- 1-Story Property
- Wet Bar
- Ceiling height of 9 feet or more
- Ceiling Fan
- 2 Fireplaces
- Double Pane Windows
- ENERGY STAR Qualified Windows with Low Emissivity
- Vinyl Clad Windows
Kitchen
- Eat-In Kitchen
- Gas Cooktop
- Built-In Microwave
- ENERGY STAR Qualified Appliances
- Kitchen Island
Flooring
- Wood
- Carpet
- Tile
Bedrooms and Bathrooms
- 5 Bedrooms
- Primary Bathroom is a Full Bathroom
- 5.5 Bathrooms
- Dual Vanity Sinks in Primary Bathroom
- Bathtub With Separate Shower Stall
Schools
- Las Sendas Elementary School
- Fremont Junior High School
- Red Mountain High School
Utilities
- Cooling Available
- Heating unit installed on the ceiling
- Heating System Uses Propane
- Propane
- Water Softener
- Septic Tank
- High Speed Internet
- Cable TV Available
Additional Features
- Balcony
- Horses Allowed On Property
Community Details
- No Home Owners Association
- Association fees include no fees
- Built by MVP Home Builders
Listing and Financial Details
- Tax Lot 1
- Assessor Parcel Number 219-21-009-G
Map
Home Values in the Area
Average Home Value in this Area
Property History
| Date | Event | Price | Change | Sq Ft Price |
|---|---|---|---|---|
| 04/06/2025 04/06/25 | Pending | -- | -- | -- |
| 03/26/2025 03/26/25 | Price Changed | $1,775,000 | -4.1% | $475 / Sq Ft |
| 03/19/2025 03/19/25 | Price Changed | $1,849,999 | 0.0% | $496 / Sq Ft |
| 03/19/2025 03/19/25 | For Sale | $1,849,999 | -2.6% | $496 / Sq Ft |
| 02/13/2025 02/13/25 | Off Market | $1,899,999 | -- | -- |
Similar Homes in Mesa, AZ
Source: Arizona Regional Multiple Listing Service (ARMLS)
MLS Number: 6805739
- 8169 E Redberry
- 8157 E Sierra Morena St Unit 127
- 8158 E Plymouth
- 3254 N Ladera Cir
- 3530 N Crystal Peak Cir Unit 9
- 7920 E Sierra Morena Cir
- 3040 N Hawes Rd
- 3749 N Ladera Cir
- 8315 E Palm Ln
- 3518 N Shadow Trail
- 7910 E Snowdon Cir
- 3517 N Paseo Del Sol
- 7735 E Russell Cir
- 0 N Hawes Rd Unit 6781292
- 7703 E Sayan St
- 2809 N 82nd Place
- 3564 N Tuscany
- 3521 N Barron
- 3448 N Wild Horse Trail Unit 28
- 8034 E Sugarloaf Cir Unit 65
