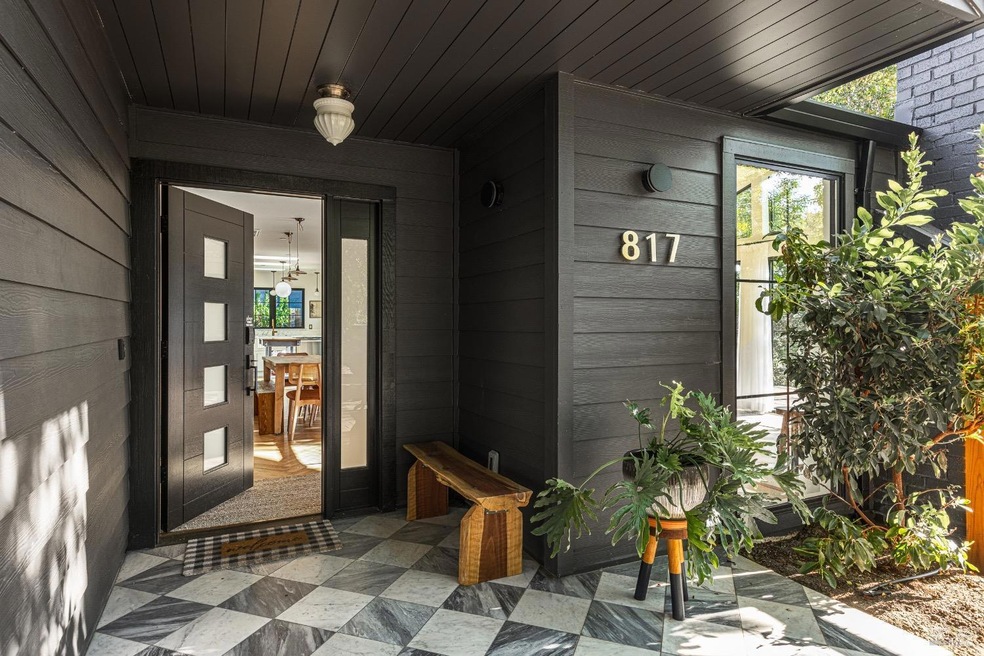
817 Benjamin Way Healdsburg, CA 95448
Highlights
- Panoramic View
- 0.45 Acre Lot
- Wood Flooring
- Healdsburg High School Rated A-
- Cathedral Ceiling
- Living Room with Attached Deck
About This Home
As of March 2025The Quintessential Healdsburg Cottage. This immaculately restored residence is perched on a large lot with sweeping views overlooking downtown, Tayman Park and distant ridges of the Dry Creek Valley. Curated in classic style using high quality materials and incorporating intricate design elements including speciality tile work, solid brass fixtures throughout, a chef's kitchen and beautiful hardwood flooring laid by artisans in a Herringbone pattern. Off the kitchen, large sliding glass doors open wide onto a redwood deck that features an outdoor soaking tub and shower. On nearly one half acre, there is plenty of space and abundant sunshine to create your own oasis with terraced patios and swimming pool. Situated on a quiet lane, this charming wine country cottage is close to Healdsburg's vibrant downtown Plaza with its renown restaurants, music scene and boutiques. This unique opportunity also includes architectural plans for expansion that incorporates a modern 5 bedroom, 3,500 sqft luxury residence while maintaining the existing home as a detached guest house.
Home Details
Home Type
- Single Family
Est. Annual Taxes
- $9,881
Year Built
- 1938
Lot Details
- 0.45 Acre Lot
- West Facing Home
- Property is Fully Fenced
- Garden
- Property is zoned Residential R-1
Parking
- 2 Car Detached Garage
Property Views
- Panoramic
- Golf Course
- Ridge
- Hills
Home Design
- Side-by-Side
- Updated or Remodeled
- Concrete Foundation
- Composition Roof
Interior Spaces
- 1-Story Property
- Cathedral Ceiling
- Self Contained Fireplace Unit Or Insert
- Fireplace With Gas Starter
- Family Room
- Living Room with Attached Deck
- Dining Room
- Wood Flooring
- Carbon Monoxide Detectors
Kitchen
- Built-In Gas Oven
- Built-In Gas Range
- Range Hood
- Dishwasher
Bedrooms and Bathrooms
- 2 Bedrooms
- Jack-and-Jill Bathroom
- Bathroom on Main Level
Laundry
- Laundry closet
- Stacked Washer and Dryer
Outdoor Features
- Balcony
Utilities
- Central Heating and Cooling System
- Underground Utilities
- Tankless Water Heater
- High Speed Internet
- Internet Available
- Cable TV Available
Listing and Financial Details
- Assessor Parcel Number 002-392-009-000
Map
Home Values in the Area
Average Home Value in this Area
Property History
| Date | Event | Price | Change | Sq Ft Price |
|---|---|---|---|---|
| 03/17/2025 03/17/25 | Sold | $1,650,000 | 0.0% | $1,410 / Sq Ft |
| 03/05/2025 03/05/25 | Pending | -- | -- | -- |
| 03/05/2025 03/05/25 | For Sale | $1,650,000 | 0.0% | $1,410 / Sq Ft |
| 10/23/2024 10/23/24 | Sold | $1,650,000 | -8.3% | $1,398 / Sq Ft |
| 10/17/2024 10/17/24 | Pending | -- | -- | -- |
| 08/14/2024 08/14/24 | For Sale | $1,800,000 | +125.0% | $1,525 / Sq Ft |
| 06/11/2021 06/11/21 | Sold | $800,000 | 0.0% | $678 / Sq Ft |
| 06/09/2021 06/09/21 | Pending | -- | -- | -- |
| 05/29/2021 05/29/21 | For Sale | $800,000 | -- | $678 / Sq Ft |
Tax History
| Year | Tax Paid | Tax Assessment Tax Assessment Total Assessment is a certain percentage of the fair market value that is determined by local assessors to be the total taxable value of land and additions on the property. | Land | Improvement |
|---|---|---|---|---|
| 2023 | $9,881 | $832,320 | $332,928 | $499,392 |
| 2022 | $9,616 | $816,000 | $326,400 | $489,600 |
| 2021 | $2,792 | $229,866 | $132,615 | $97,251 |
| 2020 | $2,764 | $227,510 | $131,256 | $96,254 |
| 2019 | $2,707 | $223,050 | $128,683 | $94,367 |
| 2018 | $2,654 | $218,677 | $126,160 | $92,517 |
| 2017 | $2,591 | $214,390 | $123,687 | $90,703 |
| 2016 | $2,448 | $210,187 | $121,262 | $88,925 |
| 2015 | $2,405 | $207,031 | $119,441 | $87,590 |
| 2014 | $2,396 | $202,977 | $117,102 | $85,875 |
Mortgage History
| Date | Status | Loan Amount | Loan Type |
|---|---|---|---|
| Open | $1,200,000 | New Conventional | |
| Previous Owner | $1,100,000 | New Conventional | |
| Previous Owner | $100,000 | Future Advance Clause Open End Mortgage | |
| Previous Owner | $80,000 | Credit Line Revolving | |
| Previous Owner | $80,970 | Unknown | |
| Previous Owner | $80,000 | Credit Line Revolving | |
| Previous Owner | $91,000 | No Value Available |
Deed History
| Date | Type | Sale Price | Title Company |
|---|---|---|---|
| Grant Deed | $1,650,000 | Fidelity National Title Compan | |
| Grant Deed | $1,650,000 | Fidelity National Title | |
| Grant Deed | $800,000 | First American Title Company | |
| Individual Deed | -- | Fidelity National Title | |
| Deed | $130,000 | -- |
Similar Homes in Healdsburg, CA
Source: Bay Area Real Estate Information Services (BAREIS)
MLS Number: 324063324
APN: 002-392-009
- 1236 N Fitch Mountain Rd
- 1000 Borel Rd
- 895 Valley View Dr
- 1731 Scenic Ln
- 925 Harold Ln
- 555 Powell Ave
- 554 Sherman St
- 433 Tee Ct
- 1940 N Fitch Mountain Rd
- 824 University St
- 528 Sanns Ln
- 1010 University St
- 911 University St
- 832 Brown St
- 1318 Crofton Ct
- 681 S Fitch Mountain Rd
- 225 Mountain View Dr
- 334 2nd St
- 407 Sherman St
- 215 Mountain View Dr
