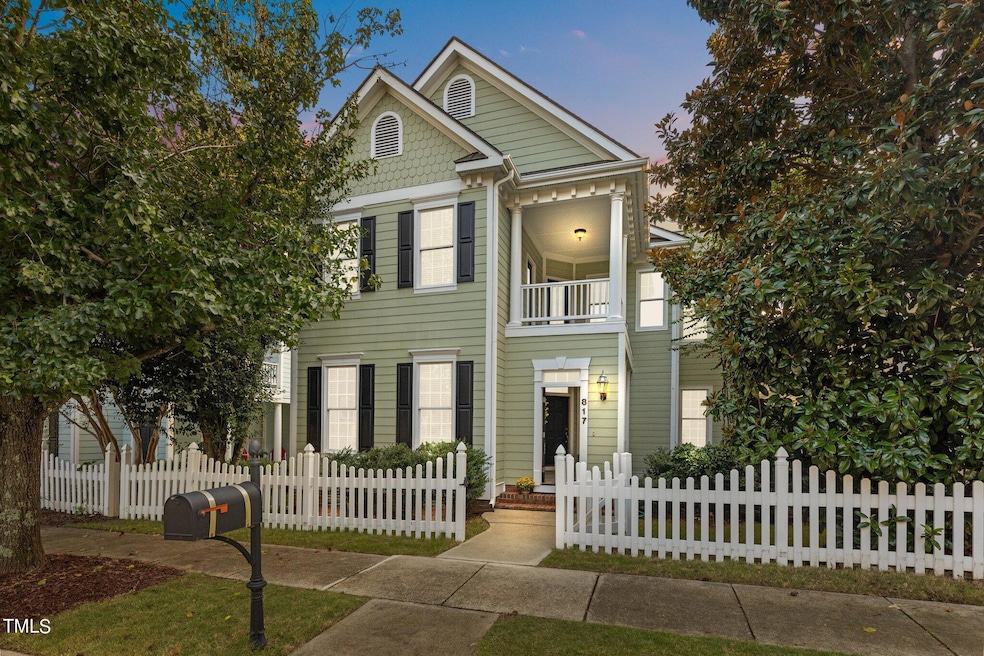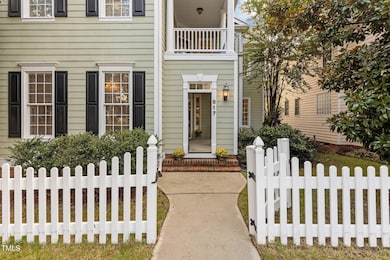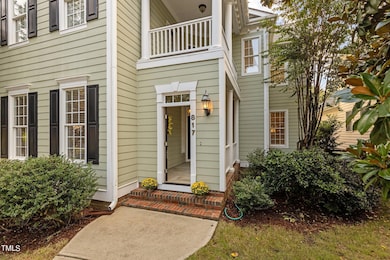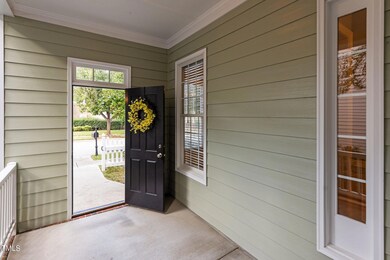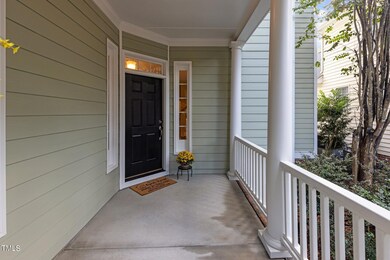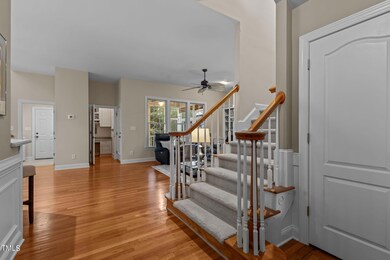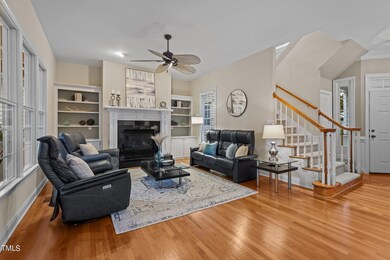
817 Carpenter Town Ln Cary, NC 27519
Carpenter NeighborhoodHighlights
- Charleston Architecture
- Wood Flooring
- High Ceiling
- Carpenter Elementary Rated A
- Bonus Room
- Screened Porch
About This Home
As of January 2025This beautifully designed custom residence features 3 spacious bedrooms and 2.5 baths, providing the perfect blend of classic elegance and modern convenience. Enjoy the inviting front covered porch, leading you into a warm and welcoming interior.
Large family room with custom bookcase surrounding gas fireplace, formal dining room, hardwood floors, and a cute office nook on main! Step outside to the screened-in porch and patio in the back to relax!
The primary suite includes a private balcony accessible from both the bedroom and the hallway. Additional features include a convenient laundry chute and a brand-new two-car garage door for easy access.
Situated in a vibrant community with fantastic amenities such as a pool, tennis court, volleyball court, and play area. Conveniently located near shopping, and just 15 minutes from RTP and less than 20 minutes to RDU Airport.
Home Details
Home Type
- Single Family
Est. Annual Taxes
- $5,078
Year Built
- Built in 2003
Lot Details
- 4,792 Sq Ft Lot
- North Facing Home
- Partially Fenced Property
- Fenced Front Yard
- Vinyl Fence
HOA Fees
- $83 Monthly HOA Fees
Parking
- 2 Car Attached Garage
- Rear-Facing Garage
- 2 Open Parking Spaces
Home Design
- Charleston Architecture
- Pillar, Post or Pier Foundation
- Shingle Roof
Interior Spaces
- 2,895 Sq Ft Home
- 2-Story Property
- Built-In Features
- Bookcases
- Smooth Ceilings
- High Ceiling
- Ceiling Fan
- Living Room with Fireplace
- Breakfast Room
- Dining Room
- Bonus Room
- Screened Porch
Kitchen
- Eat-In Kitchen
- Gas Range
- Microwave
- Dishwasher
- Stainless Steel Appliances
- Disposal
Flooring
- Wood
- Carpet
- Tile
Bedrooms and Bathrooms
- 3 Bedrooms
- Walk-In Closet
- Bathtub with Shower
- Walk-in Shower
Laundry
- Laundry Room
- Laundry on main level
- Dryer
- Washer
Schools
- Carpenter Elementary School
- Alston Ridge Middle School
- Green Hope High School
Additional Features
- Balcony
- Forced Air Heating and Cooling System
Listing and Financial Details
- Assessor Parcel Number 0745135429
Community Details
Overview
- Association fees include ground maintenance
- Elite Management Professionals Association, Phone Number (919) 233-7661
- Carpenter Village Subdivision
Recreation
- Tennis Courts
- Community Playground
- Community Pool
- Park
Map
Home Values in the Area
Average Home Value in this Area
Property History
| Date | Event | Price | Change | Sq Ft Price |
|---|---|---|---|---|
| 01/13/2025 01/13/25 | Sold | $729,000 | -2.1% | $252 / Sq Ft |
| 12/15/2024 12/15/24 | Pending | -- | -- | -- |
| 10/03/2024 10/03/24 | For Sale | $745,000 | -- | $257 / Sq Ft |
Tax History
| Year | Tax Paid | Tax Assessment Tax Assessment Total Assessment is a certain percentage of the fair market value that is determined by local assessors to be the total taxable value of land and additions on the property. | Land | Improvement |
|---|---|---|---|---|
| 2024 | $5,079 | $603,291 | $135,000 | $468,291 |
| 2023 | $4,522 | $449,307 | $95,000 | $354,307 |
| 2022 | $4,354 | $449,307 | $95,000 | $354,307 |
| 2021 | $4,266 | $449,307 | $95,000 | $354,307 |
| 2020 | $4,288 | $449,307 | $95,000 | $354,307 |
| 2019 | $4,062 | $377,513 | $85,000 | $292,513 |
| 2018 | $3,812 | $377,513 | $85,000 | $292,513 |
| 2017 | $3,663 | $377,513 | $85,000 | $292,513 |
| 2016 | $3,608 | $377,513 | $85,000 | $292,513 |
| 2015 | $3,530 | $356,573 | $78,000 | $278,573 |
| 2014 | $3,329 | $356,573 | $78,000 | $278,573 |
Mortgage History
| Date | Status | Loan Amount | Loan Type |
|---|---|---|---|
| Previous Owner | $81,000 | Credit Line Revolving | |
| Previous Owner | $248,000 | Purchase Money Mortgage | |
| Previous Owner | $57,639 | No Value Available |
Deed History
| Date | Type | Sale Price | Title Company |
|---|---|---|---|
| Warranty Deed | $729,000 | None Listed On Document | |
| Warranty Deed | -- | None Listed On Document | |
| Interfamily Deed Transfer | -- | None Available | |
| Warranty Deed | $310,000 | -- | |
| Warranty Deed | $52,000 | -- |
Similar Homes in the area
Source: Doorify MLS
MLS Number: 10055994
APN: 0745.03-13-5429-000
- 1600 Gathering Park Cir Unit 303
- 134 Barclay Valley Dr
- 1400 Gathering Park Cir Unit 304
- 1400 Gathering Park Cir Unit 204
- 1400 Gathering Park Cir Unit 202
- 1400 Gathering Park Cir Unit 303
- 1200 Gathering Park Cir Unit 302
- 601 Ballad Creek Ct
- 800 Gathering Park Cir Unit 204
- 322 Clementine Dr
- 115 White Lake Ct
- 102 Carpenter Town Ln
- 108 Finnway Ln
- 203 Anniston Ct
- 111 Finnway Ln
- 601 Walcott Way
- 113 Beeley Ct
- 804 Nanny Reams Ln
- 202 Linden Park Ln
- 704 Walcott Way
