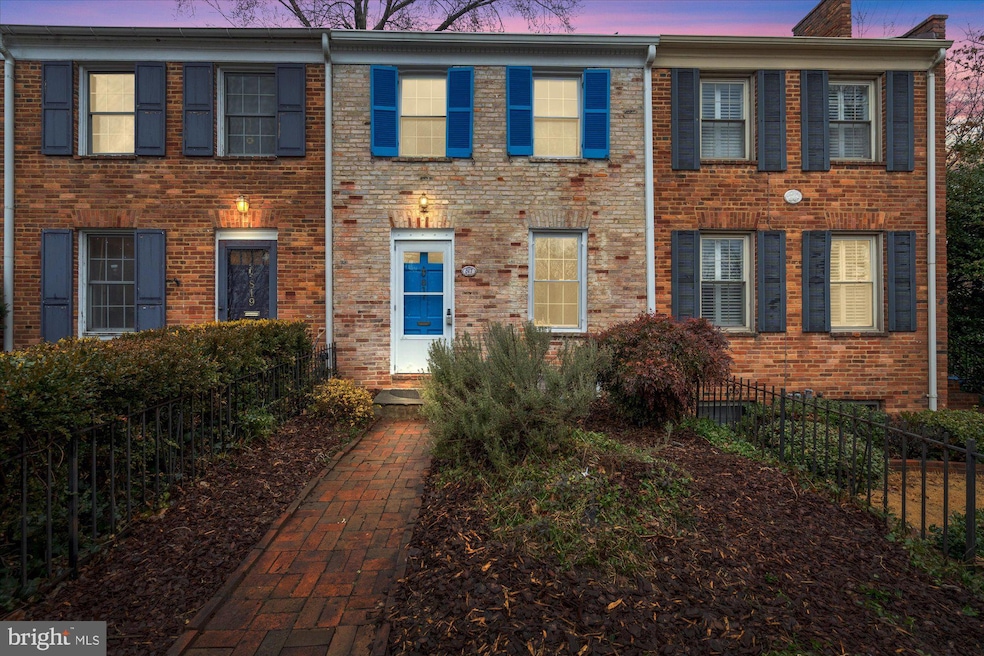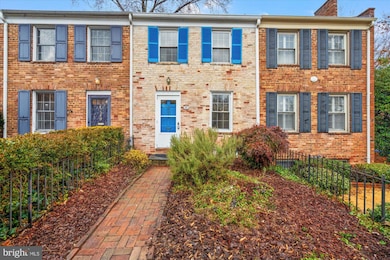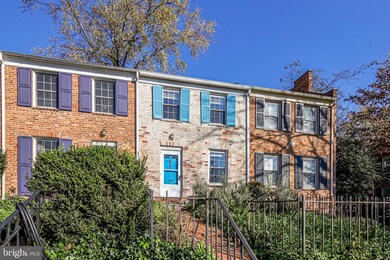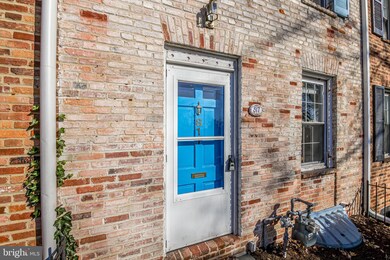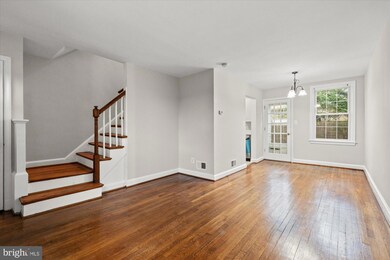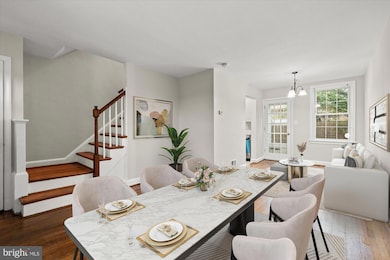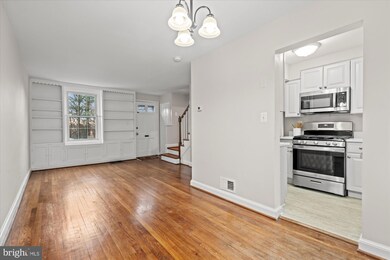
817 Church St Alexandria, VA 22314
Old Town NeighborhoodHighlights
- Colonial Architecture
- Wood Flooring
- Gazebo
- Recreation Room
- No HOA
- Built-In Features
About This Home
As of February 2025Offers due by 12PM Monday, 2/3. Thank you!
Sought-after Southwest Quadrant Townhouse! 3-stories, 2 Beds, 1 Bath. Low maintenance exterior - landscaping and brick rear patio. Brand new Kitchen floor, granite counters, SS appliances. Hardwoods main and upper levels; Walk-out basement stairs, full laundry LL. Lots of storage! Just two blocks to the Lower Washington Street Shops & Restaurants! 8 Blocks to the Potomac! 2 Blocks to the GW Bike Path. Less than a mile to King St Metro. Good Stretch 'O The Legs to King Street! Jump on the Beltway in less than 5 minutes, or commute via picturesque Washington St/GW Parkway. Great Schools Pyramid.
Townhouse Details
Home Type
- Townhome
Est. Annual Taxes
- $6,470
Year Built
- Built in 1942 | Remodeled in 2010
Lot Details
- 1,200 Sq Ft Lot
- South Facing Home
- Back Yard Fenced
- Extensive Hardscape
- Property is in very good condition
Parking
- On-Street Parking
Home Design
- Colonial Architecture
- Block Foundation
- Architectural Shingle Roof
- Masonry
Interior Spaces
- Property has 3 Levels
- Built-In Features
- Window Treatments
- Combination Dining and Living Room
- Recreation Room
Kitchen
- Gas Oven or Range
- Stove
- Built-In Microwave
- Dishwasher
- Disposal
Flooring
- Wood
- Vinyl
Bedrooms and Bathrooms
- 2 Bedrooms
- 1 Full Bathroom
- Bathtub with Shower
Laundry
- Laundry Room
- Laundry on lower level
- Dryer
- Washer
Partially Finished Basement
- Basement Fills Entire Space Under The House
- Connecting Stairway
Outdoor Features
- Brick Porch or Patio
- Gazebo
Schools
- Lyles-Crouch Elementary School
- George Washington Middle School
- T.C. Williams High School
Utilities
- Forced Air Heating and Cooling System
- 150 Amp Service
- Natural Gas Water Heater
- Municipal Trash
Listing and Financial Details
- Tax Lot 27
- Assessor Parcel Number 11116000
Community Details
Overview
- No Home Owners Association
- Old Town Subdivision
Pet Policy
- Pets Allowed
Map
Home Values in the Area
Average Home Value in this Area
Property History
| Date | Event | Price | Change | Sq Ft Price |
|---|---|---|---|---|
| 02/17/2025 02/17/25 | Sold | $670,000 | +7.2% | $670 / Sq Ft |
| 02/03/2025 02/03/25 | Pending | -- | -- | -- |
| 01/31/2025 01/31/25 | For Sale | $625,000 | 0.0% | $625 / Sq Ft |
| 01/30/2023 01/30/23 | Rented | $2,600 | +0.2% | -- |
| 01/09/2023 01/09/23 | Under Contract | -- | -- | -- |
| 01/06/2023 01/06/23 | For Rent | $2,595 | +3.8% | -- |
| 12/30/2020 12/30/20 | Rented | $2,500 | -3.7% | -- |
| 11/18/2020 11/18/20 | Price Changed | $2,595 | -2.1% | $2 / Sq Ft |
| 11/02/2020 11/02/20 | For Rent | $2,650 | -- | -- |
Tax History
| Year | Tax Paid | Tax Assessment Tax Assessment Total Assessment is a certain percentage of the fair market value that is determined by local assessors to be the total taxable value of land and additions on the property. | Land | Improvement |
|---|---|---|---|---|
| 2024 | $7,104 | $570,105 | $316,200 | $253,905 |
| 2023 | $6,328 | $570,105 | $316,200 | $253,905 |
| 2022 | $6,232 | $561,450 | $310,000 | $251,450 |
| 2021 | $6,232 | $561,450 | $310,000 | $251,450 |
| 2020 | $6,362 | $561,374 | $306,931 | $254,443 |
| 2019 | $5,440 | $481,428 | $266,897 | $214,531 |
| 2018 | $5,205 | $460,580 | $249,436 | $211,144 |
| 2017 | $4,919 | $435,308 | $233,118 | $202,190 |
| 2016 | $4,749 | $442,604 | $190,733 | $251,871 |
| 2015 | $4,616 | $442,604 | $190,733 | $251,871 |
| 2014 | $4,465 | $428,118 | $173,385 | $254,733 |
Mortgage History
| Date | Status | Loan Amount | Loan Type |
|---|---|---|---|
| Open | $569,500 | New Conventional |
Deed History
| Date | Type | Sale Price | Title Company |
|---|---|---|---|
| Deed | $670,000 | Fidelity National Title | |
| Deed | -- | None Available | |
| Interfamily Deed Transfer | -- | None Available |
Similar Homes in Alexandria, VA
Source: Bright MLS
MLS Number: VAAX2041344
APN: 080.03-05-27
- 820 Green St
- 902 Green St
- 922 S Washington St Unit 211
- 731 S Alfred St
- 721 S Columbus St
- 800 S Saint Asaph St Unit 403
- 726 S Fayette St Unit 21
- 733 S Fayette St
- 622 S Henry St
- 826 S Royal St
- 610 S Henry St
- 530 S Alfred St
- 506 S Columbus St
- 622 S Pitt St
- 729 S Fairfax St
- 911 S Lee St
- 508 S Fayette St
- 732 S Lee St
- 614 S Fairfax St
- 403 Old Town Ct
