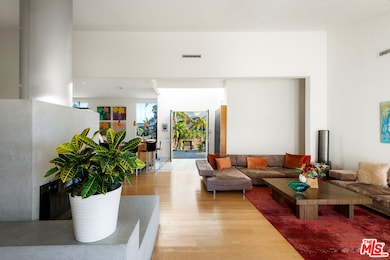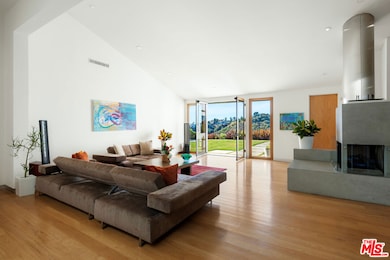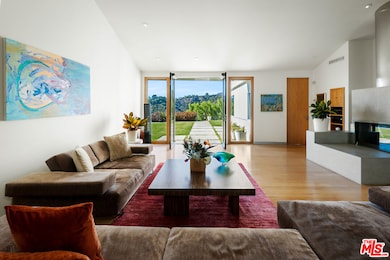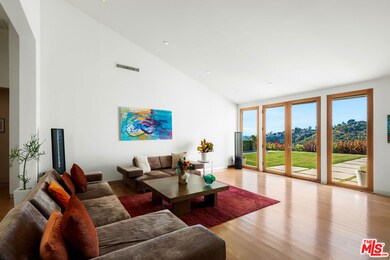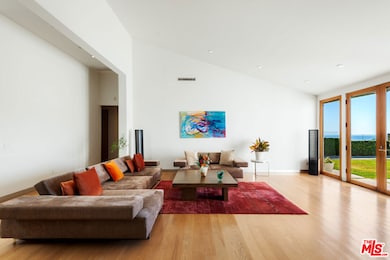817 Enchanted Way Pacific Palisades, CA 90272
Pacific Palisades NeighborhoodHighlights
- Ocean View
- Maid or Guest Quarters
- Dining Room with Fireplace
- Newly Remodeled
- Deck
- Marble Flooring
About This Home
This Pacific Palisades custom-built luxury home in the beautiful Marquez Knolls neighborhood is available for short-term and long-term rent to qualified applicants. The modern architectural home comes fully furnished, including custom-made Italian couches, bedframes, dining tables, chairs, and coffee tables. Built in 2007, the home is in excellent condition with hardwood and stone floors throughout and carpet in the bedrooms. Nearly every room offers beautiful ocean and mountain views, including the living room, master bedroom, and junior master bedroom. The master bedroom features a fireplace, heated floors, a jacuzzi tub, and a steam shower. The kitchen is equipped with modern appliances, including a Sub-Zero refrigerator, WOLF stove, and built-in Miele coffee/espresso machine. The property includes a two-car garage and a large gated driveway that can accommodate three additional vehicles. The large backyard has two levels: the main level includes a full BBQ and bar area with seating for entertaining while enjoying the ocean and mountain views, and the lower level features a wooden loggia with a firepit and built-in seating, ideal for watching the sunset. Fruit trees line the backyard staircase, adding to the charm of this exceptional home.
Home Details
Home Type
- Single Family
Est. Annual Taxes
- $23,317
Year Built
- Built in 2007 | Newly Remodeled
Lot Details
- 0.34 Acre Lot
- East Facing Home
- Property is zoned LAR1
Property Views
- Ocean
- Canyon
- Mountain
Home Design
- Modern Architecture
- Copper Plumbing
Interior Spaces
- 3,126 Sq Ft Home
- 1-Story Property
- Furnished
- High Ceiling
- Skylights in Kitchen
- Gas Fireplace
- Formal Entry
- Living Room
- Dining Room with Fireplace
- 2 Fireplaces
- Formal Dining Room
- Home Office
Kitchen
- Breakfast Area or Nook
- Breakfast Bar
- Oven or Range
- Freezer
- Dishwasher
- Kitchen Island
- Marble Countertops
Flooring
- Wood
- Carpet
- Marble
- Ceramic Tile
Bedrooms and Bathrooms
- 4 Bedrooms
- Remodeled Bathroom
- Maid or Guest Quarters
- 4 Bathrooms
- Hydromassage or Jetted Bathtub
- Bathtub with Shower
- Steam Shower
Laundry
- Laundry Room
- Dryer
- Washer
Home Security
- Alarm System
- Carbon Monoxide Detectors
- Fire and Smoke Detector
Parking
- 4 Car Garage
- Auto Driveway Gate
Outdoor Features
- Deck
- Outdoor Grill
Utilities
- Central Heating
- Water Purifier
- Cable TV Available
Community Details
- Call for details about the types of pets allowed
Listing and Financial Details
- Security Deposit $17,900
- Tenant pays for cable TV, electricity, gas, trash collection, water
- Rent includes gardener, association dues
- Negotiable Lease Term
- Assessor Parcel Number 4419-002-007
Map
Source: The MLS
MLS Number: 25522695
APN: 4419-002-007
- 0 Scenic Place
- 816 El Oro Ln
- 912 Enchanted Way
- 747 Jacon Way
- 729 Enchanted Way
- 921 Jacon Way
- 961 Glenhaven Dr
- 652 Jacon Way
- 676 Via Santa Ynez
- 16605 Merivale Ln
- 16635 Merrivale Ln
- 920 Lachman Ln
- 16650 Linda Terrace
- 1103 Lachman Ln
- 1022 Lachman Ln
- 16615 Merrivale Ln
- 16761 Marquez Terrace
- 16614 Pequeno Place
- 16559 Akron St
- 1058 Vista Grande Dr

